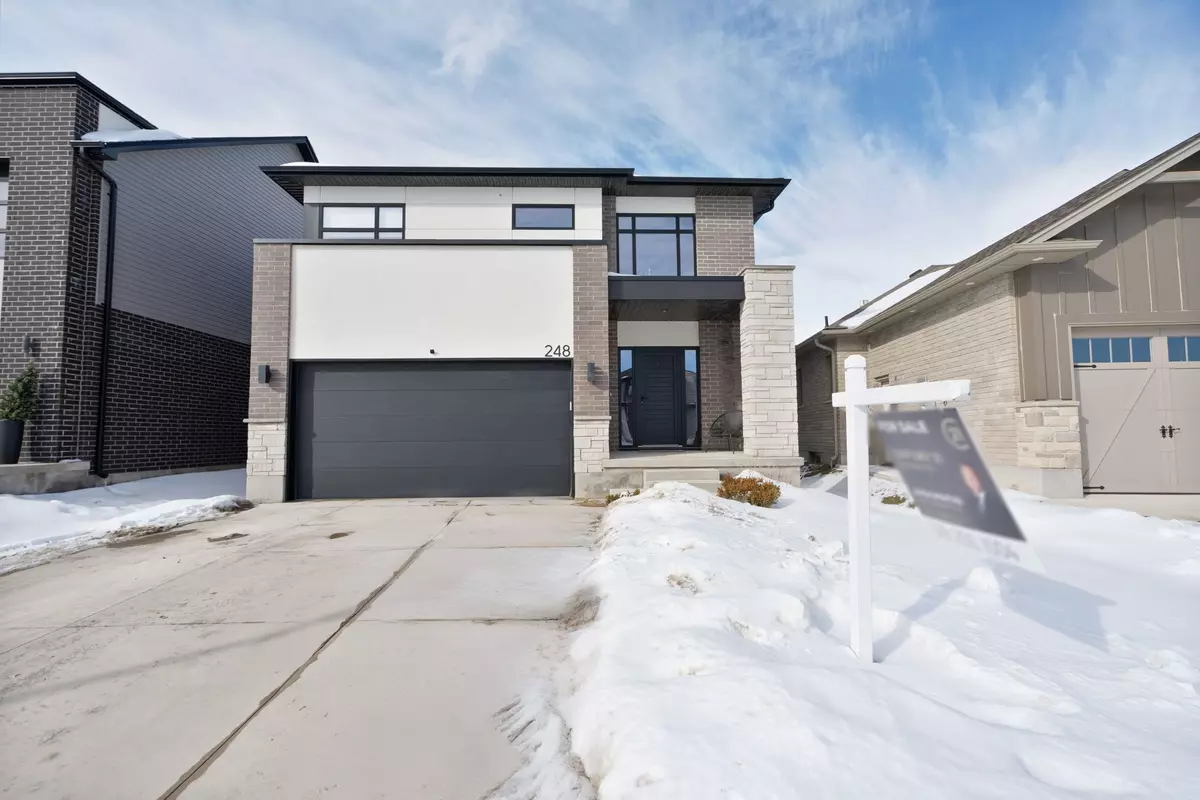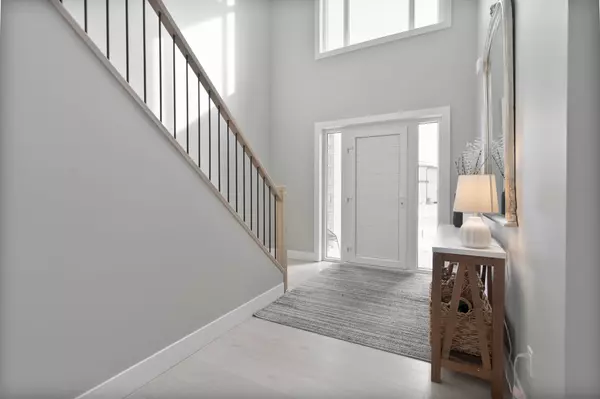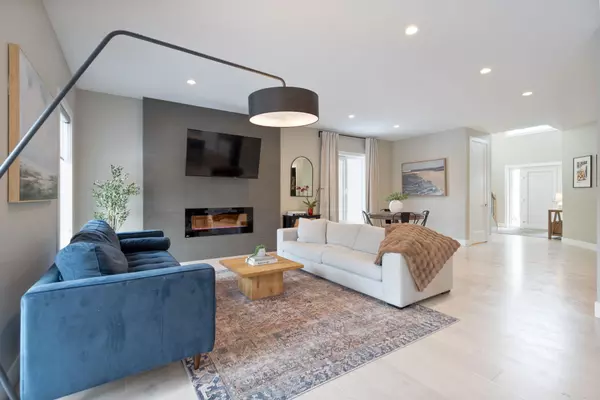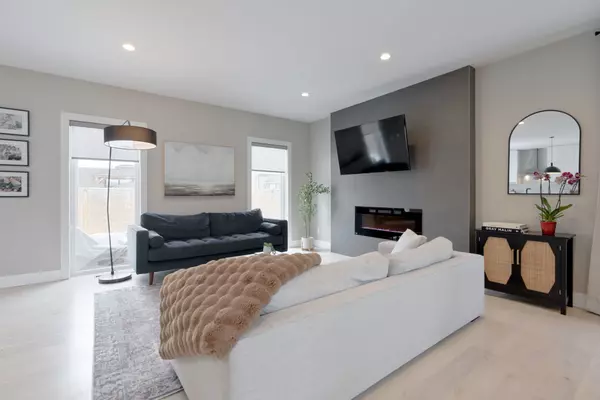4 Beds
4 Baths
4 Beds
4 Baths
Key Details
Property Type Single Family Home
Sub Type Detached
Listing Status Active
Purchase Type For Sale
Approx. Sqft 2000-2500
Subdivision Komoka
MLS Listing ID X11948932
Style 2-Storey
Bedrooms 4
Annual Tax Amount $5,206
Tax Year 2024
Property Sub-Type Detached
Property Description
Location
Province ON
County Middlesex
Community Komoka
Area Middlesex
Rooms
Family Room Yes
Basement Finished, Full
Kitchen 1
Separate Den/Office 1
Interior
Interior Features Other, Central Vacuum
Cooling Central Air
Fireplaces Type Living Room
Fireplace Yes
Heat Source Electric
Exterior
Exterior Feature Deck, Patio
Parking Features Private Double
Garage Spaces 2.0
Pool None
Waterfront Description None
Roof Type Asphalt Shingle
Topography Flat
Lot Frontage 40.46
Lot Depth 104.69
Total Parking Spaces 6
Building
Unit Features Fenced Yard,Park,Rec./Commun.Centre,River/Stream,School Bus Route
Foundation Poured Concrete
Others
Virtual Tour https://youtu.be/Ges9wpYT2nQ
"My job is to find and attract mastery-based agents to the office, protect the culture, and make sure everyone is happy! "
7885 Tranmere Dr Unit 1, Mississauga, Ontario, L5S1V8, CAN







