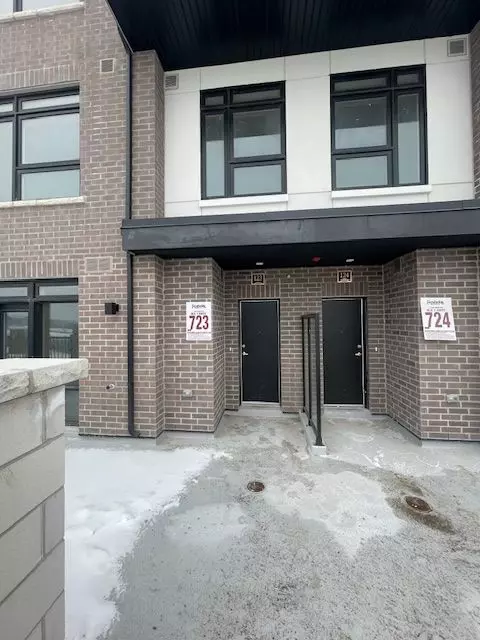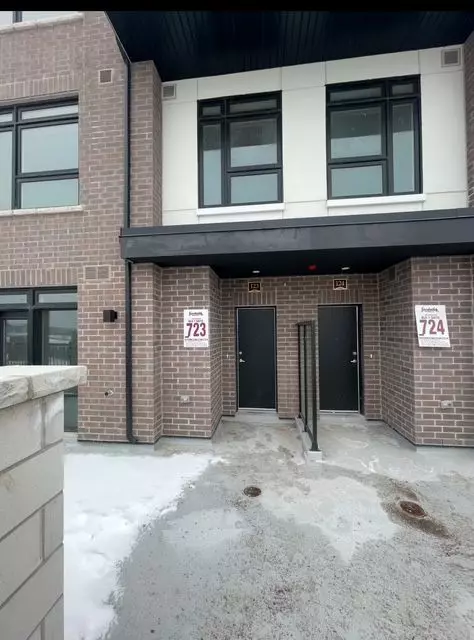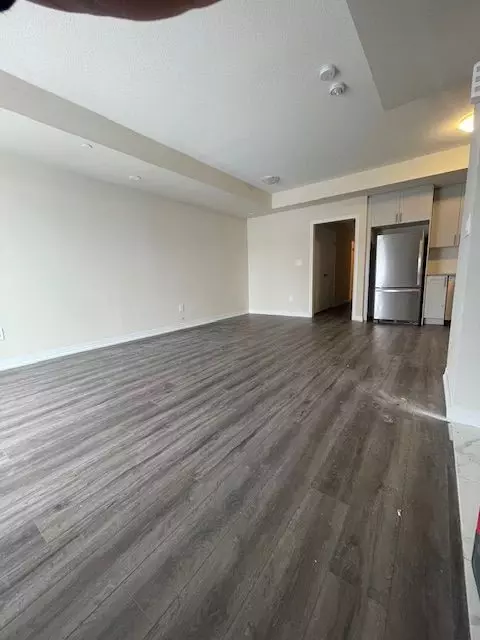2 Beds
2 Baths
2 Beds
2 Baths
Key Details
Property Type Condo, Townhouse
Sub Type Condo Townhouse
Listing Status Active
Purchase Type For Sale
Approx. Sqft 1000-1199
Subdivision 1026 - Cb Cobban
MLS Listing ID W11946306
Style Apartment
Bedrooms 2
HOA Fees $399
Tax Year 2025
Property Sub-Type Condo Townhouse
Property Description
Location
Province ON
County Halton
Community 1026 - Cb Cobban
Area Halton
Rooms
Family Room No
Basement None
Kitchen 1
Interior
Interior Features Other
Cooling Other
Fireplace No
Heat Source Gas
Exterior
Parking Features None
Garage Spaces 1.0
Exposure West
Total Parking Spaces 1
Building
Story 1
Unit Features Hospital,Public Transit,School,Skiing
Locker Exclusive
Others
Pets Allowed Restricted
"My job is to find and attract mastery-based agents to the office, protect the culture, and make sure everyone is happy! "
7885 Tranmere Dr Unit 1, Mississauga, Ontario, L5S1V8, CAN







