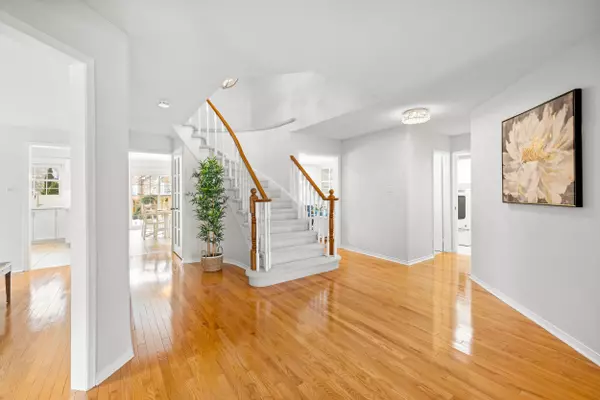4 Beds
4 Baths
4 Beds
4 Baths
Key Details
Property Type Single Family Home
Sub Type Detached
Listing Status Active
Purchase Type For Sale
Approx. Sqft 2500-3000
Subdivision Rose
MLS Listing ID W11939882
Style 2-Storey
Bedrooms 4
Annual Tax Amount $8,235
Tax Year 2024
Property Sub-Type Detached
Property Description
Location
Province ON
County Halton
Community Rose
Area Halton
Rooms
Family Room Yes
Basement Finished
Kitchen 1
Interior
Interior Features Auto Garage Door Remote, Other
Cooling Central Air
Fireplaces Type Family Room, Other, Natural Gas
Fireplace Yes
Heat Source Gas
Exterior
Parking Features Private Double
Garage Spaces 2.0
Pool None
Roof Type Asphalt Shingle
Lot Frontage 57.84
Lot Depth 118.34
Total Parking Spaces 4
Building
Unit Features Electric Car Charger,Fenced Yard,Golf,Park
Foundation Poured Concrete
Others
Virtual Tour https://youtu.be/3GuhQn7FPrw
"My job is to find and attract mastery-based agents to the office, protect the culture, and make sure everyone is happy! "
7885 Tranmere Dr Unit 1, Mississauga, Ontario, L5S1V8, CAN







