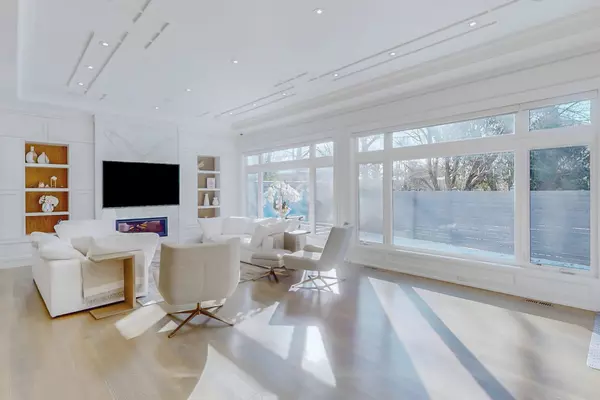5 Beds
7 Baths
5 Beds
7 Baths
Key Details
Property Type Single Family Home
Sub Type Detached
Listing Status Active
Purchase Type For Sale
Subdivision Unionville
MLS Listing ID N11934673
Style 2-Storey
Bedrooms 5
Annual Tax Amount $17,413
Tax Year 2024
Property Sub-Type Detached
Property Description
Location
Province ON
County York
Community Unionville
Area York
Rooms
Family Room Yes
Basement Finished, Walk-Up
Kitchen 2
Separate Den/Office 1
Interior
Interior Features Other
Heating Yes
Cooling Central Air
Fireplace Yes
Heat Source Gas
Exterior
Parking Features Private Double
Garage Spaces 2.0
Pool Inground
Roof Type Unknown
Lot Frontage 40.35
Lot Depth 138.11
Total Parking Spaces 6
Building
Lot Description Irregular Lot
Unit Features Cul de Sac/Dead End,Lake/Pond,Library,Park,School
Foundation Unknown
New Construction true
"My job is to find and attract mastery-based agents to the office, protect the culture, and make sure everyone is happy! "
7885 Tranmere Dr Unit 1, Mississauga, Ontario, L5S1V8, CAN







