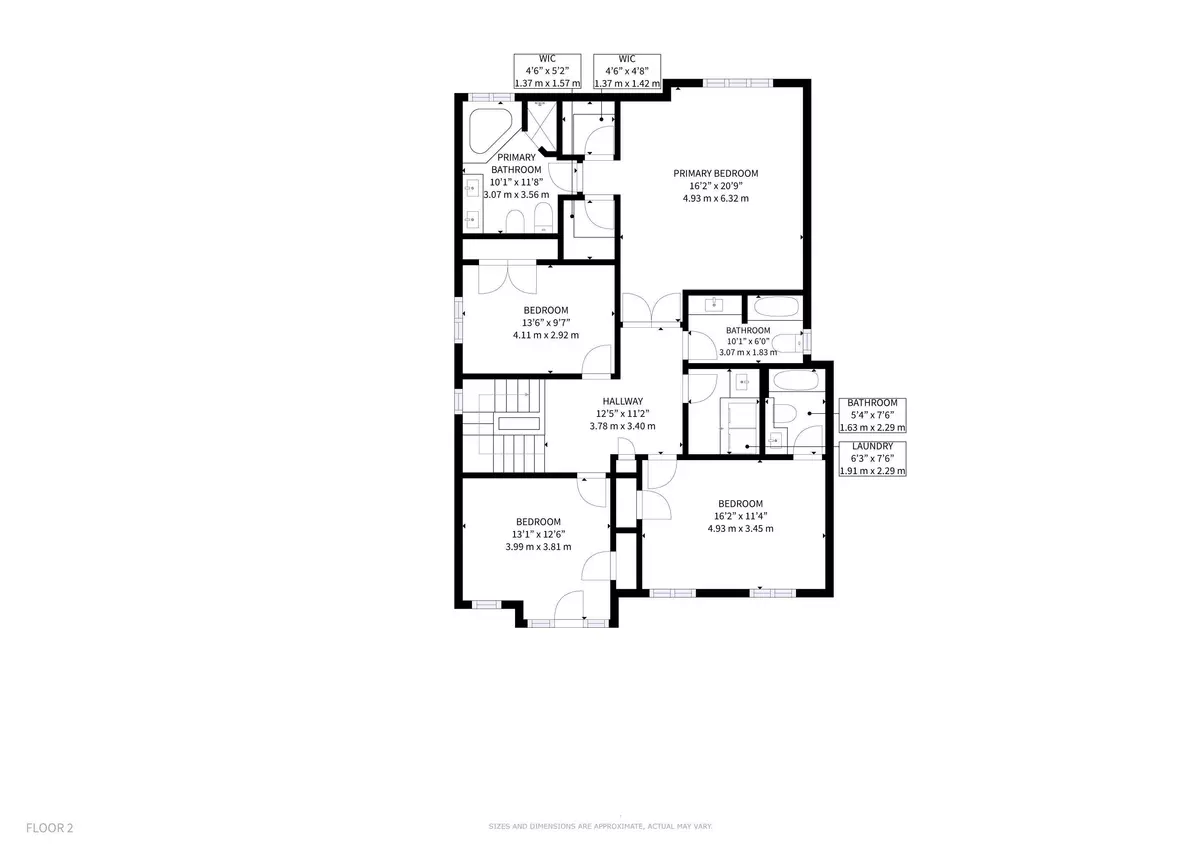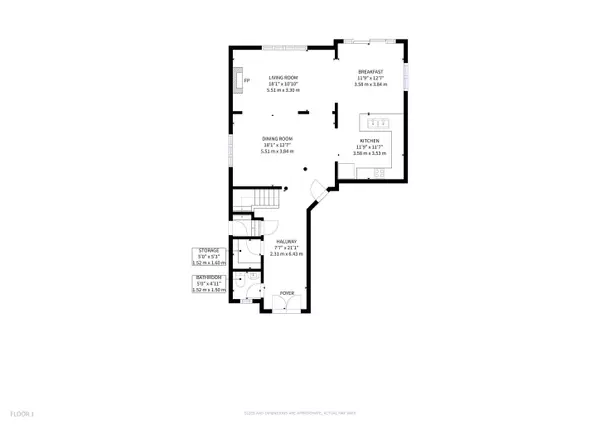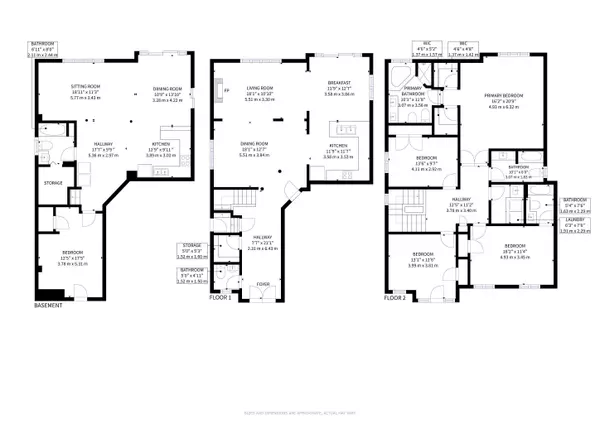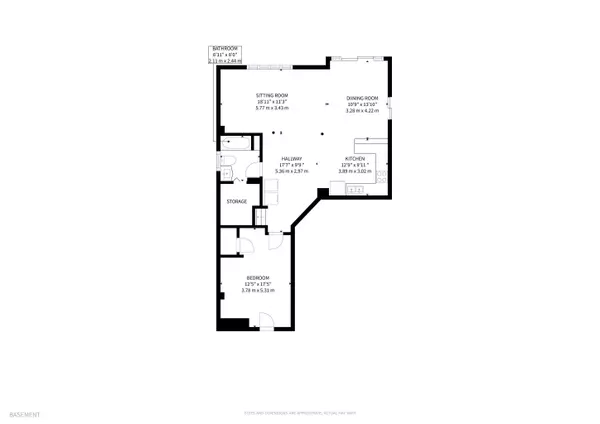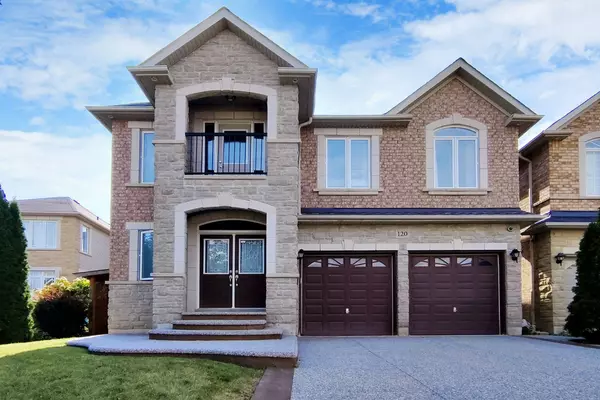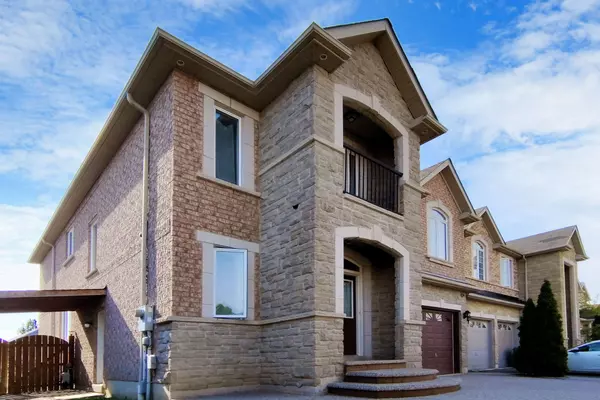5 Beds
5 Baths
5 Beds
5 Baths
Key Details
Property Type Single Family Home
Sub Type Detached
Listing Status Active
Purchase Type For Sale
Approx. Sqft 2500-3000
MLS Listing ID W11929928
Style 2-Storey
Bedrooms 5
Annual Tax Amount $8,136
Tax Year 2024
Property Description
Location
Province ON
County Peel
Community Fairview
Area Peel
Region Fairview
City Region Fairview
Rooms
Family Room Yes
Basement Finished with Walk-Out, Apartment
Kitchen 2
Separate Den/Office 1
Interior
Interior Features Carpet Free, Upgraded Insulation, Water Heater
Cooling Central Air
Fireplaces Number 1
Fireplaces Type Natural Gas
Inclusions 2-S/S (Fridge, Stove, range-hood), S/S Built-In Dishwasher, 2 sets of(Washer, Dryer). All Electric Light Fixtures, All Window Coverings. gas fire place. Garden shed.
Exterior
Exterior Feature Deck, Landscaped, Patio, Privacy
Parking Features Private Double
Garage Spaces 6.0
Pool None
Roof Type Asphalt Shingle
Lot Frontage 45.82
Lot Depth 107.11
Total Parking Spaces 6
Building
Foundation Concrete
Others
Security Features Alarm System
"My job is to find and attract mastery-based agents to the office, protect the culture, and make sure everyone is happy! "
7885 Tranmere Dr Unit 1, Mississauga, Ontario, L5S1V8, CAN


