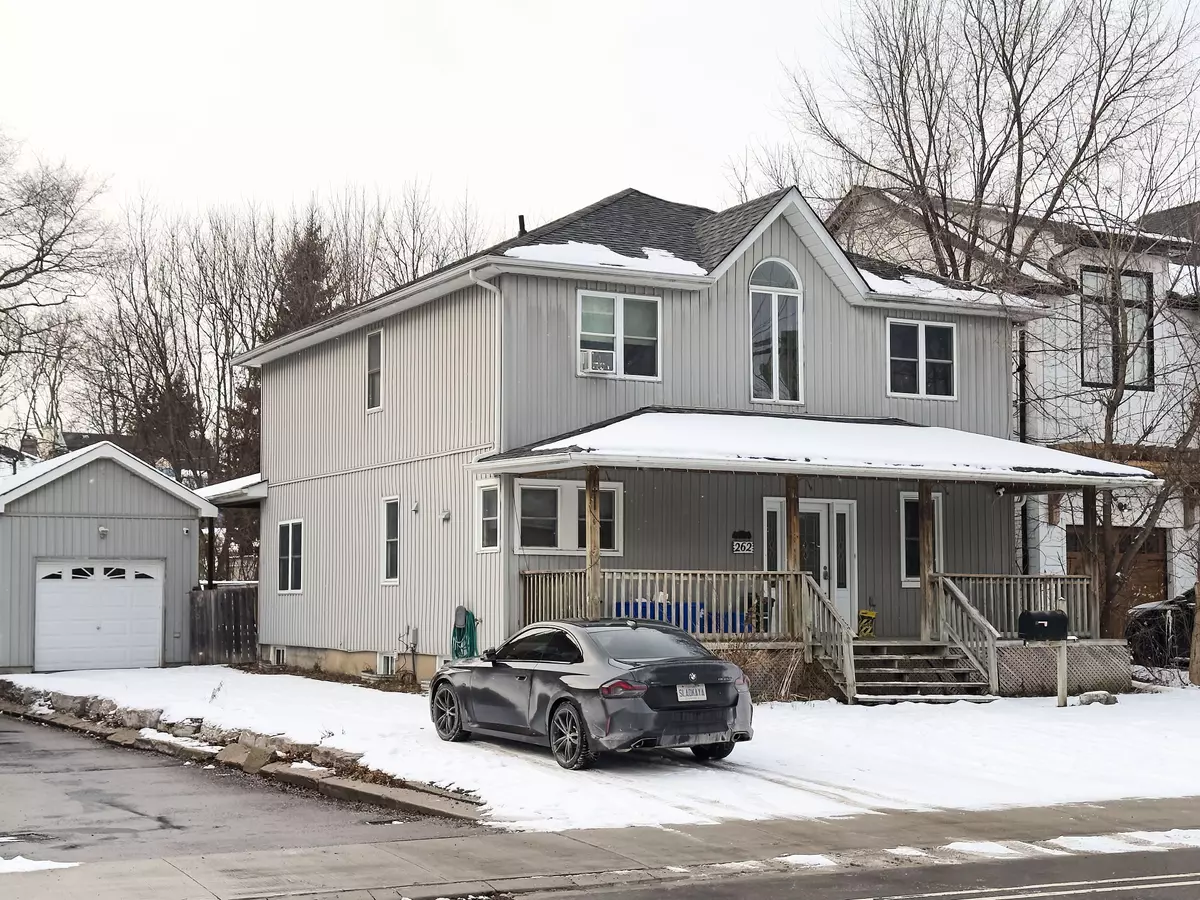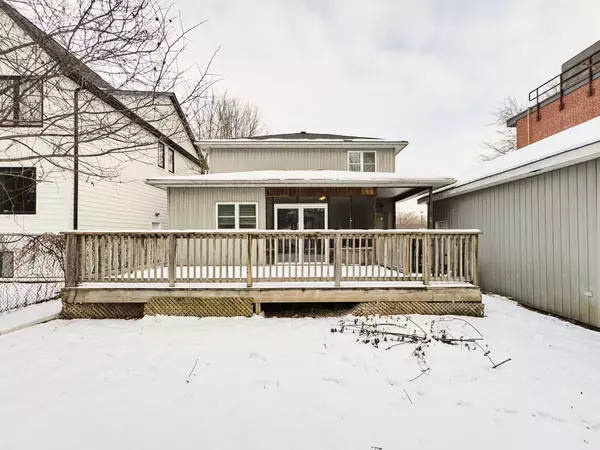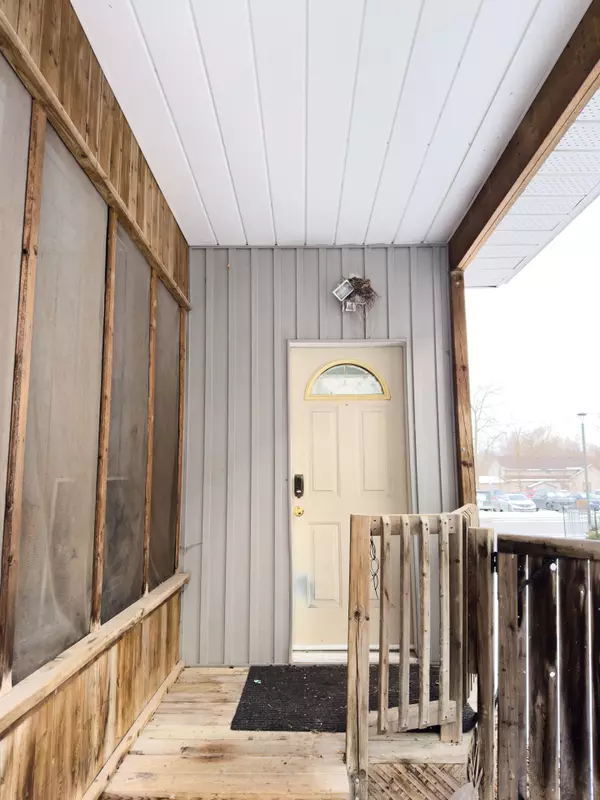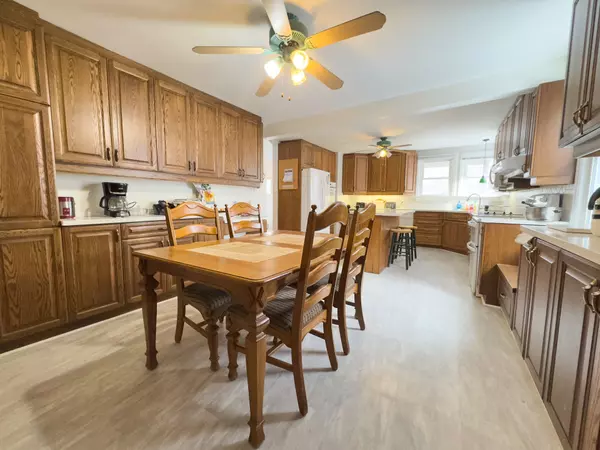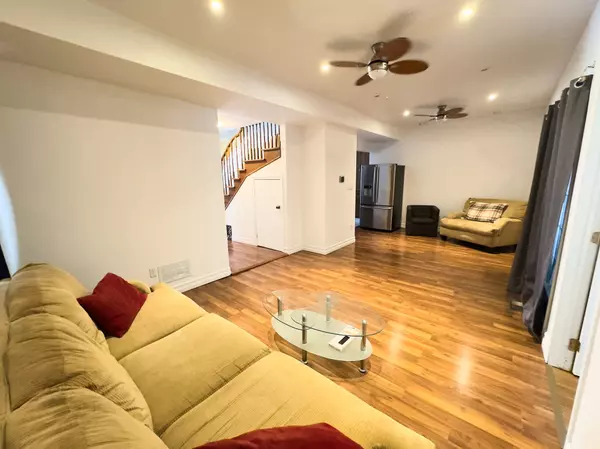6 Beds
4 Baths
6 Beds
4 Baths
Key Details
Property Type Single Family Home
Sub Type Detached
Listing Status Active
Purchase Type For Sale
Approx. Sqft 2000-2500
MLS Listing ID N11929714
Style 2-Storey
Bedrooms 6
Annual Tax Amount $6,005
Tax Year 2024
Property Description
Location
Province ON
County York
Community Central Newmarket
Area York
Region Central Newmarket
City Region Central Newmarket
Rooms
Family Room No
Basement Apartment, Separate Entrance
Kitchen 2
Separate Den/Office 2
Interior
Interior Features Auto Garage Door Remote, Built-In Oven, Central Vacuum, In-Law Suite, Sump Pump, Water Heater, Water Meter
Heating Yes
Cooling Central Air
Fireplace No
Heat Source Gas
Exterior
Exterior Feature Deck, Porch, Porch Enclosed
Parking Features Private
Garage Spaces 6.0
Pool None
View Lake, Park/Greenbelt, River
Roof Type Asphalt Shingle
Topography Level
Lot Depth 113.16
Total Parking Spaces 7
Building
Unit Features Fenced Yard,Hospital,Library,Park,Place Of Worship,Public Transit
Foundation Concrete
"My job is to find and attract mastery-based agents to the office, protect the culture, and make sure everyone is happy! "
7885 Tranmere Dr Unit 1, Mississauga, Ontario, L5S1V8, CAN


