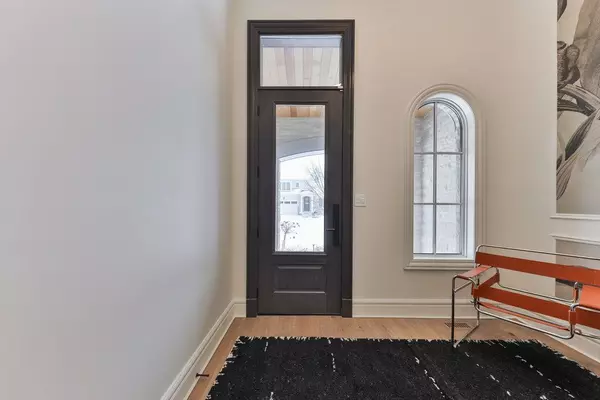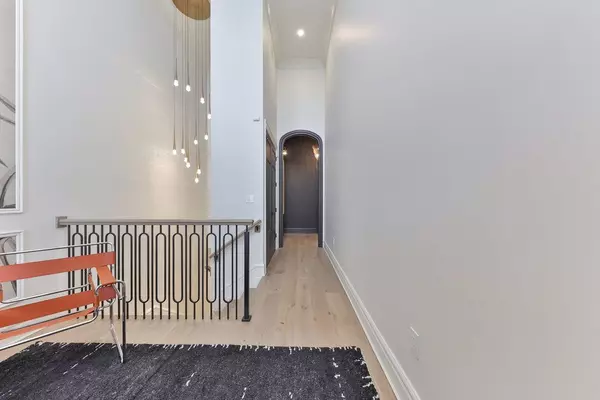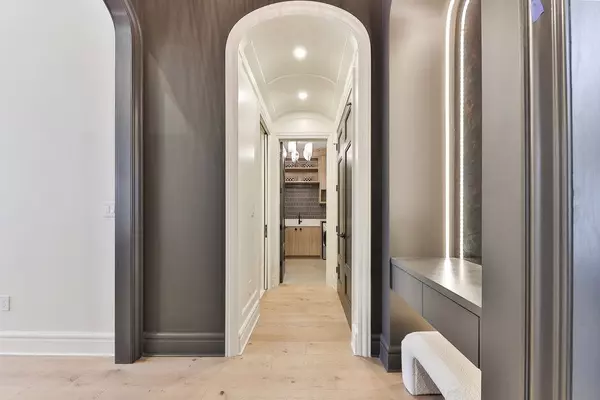2 Beds
3 Baths
2 Beds
3 Baths
Key Details
Property Type Townhouse
Sub Type Att/Row/Townhouse
Listing Status Active
Purchase Type For Sale
MLS Listing ID X11929610
Style Bungalow
Bedrooms 2
Annual Tax Amount $5,926
Tax Year 2024
Property Description
Location
Province ON
County Niagara
Community 105 - St. Davids
Area Niagara
Region 105 - St. Davids
City Region 105 - St. Davids
Rooms
Family Room No
Basement Finished, Full
Kitchen 1
Separate Den/Office 1
Interior
Interior Features Primary Bedroom - Main Floor
Cooling Central Air
Inclusions fridge, stove, dishwasher, washer, dryer, all electrical light fixtures, all window coverings, all bathroom mirrors, solar panels, GDO + remote, bar fridge
Exterior
Parking Features Private Double
Garage Spaces 4.0
Pool None
Roof Type Asphalt Shingle
Lot Frontage 32.55
Lot Depth 119.99
Total Parking Spaces 4
Building
Foundation Poured Concrete
"My job is to find and attract mastery-based agents to the office, protect the culture, and make sure everyone is happy! "
7885 Tranmere Dr Unit 1, Mississauga, Ontario, L5S1V8, CAN







