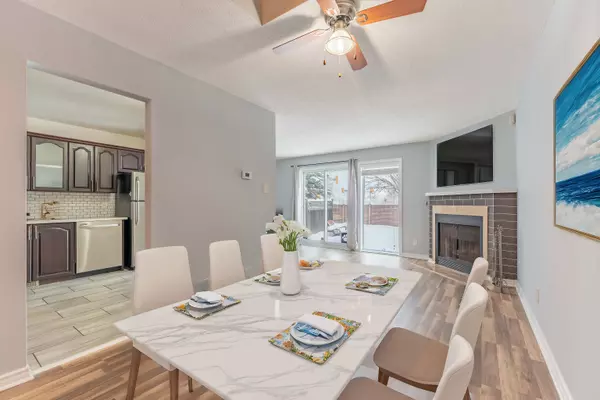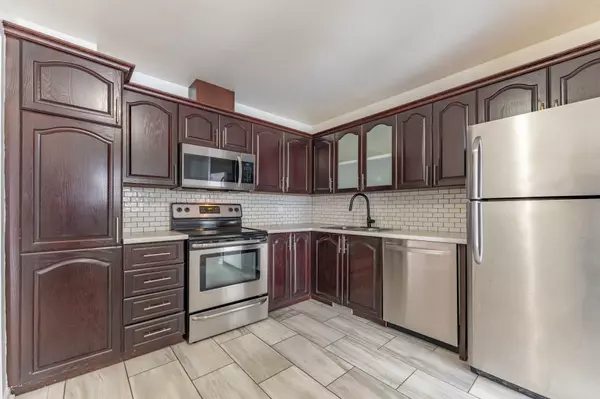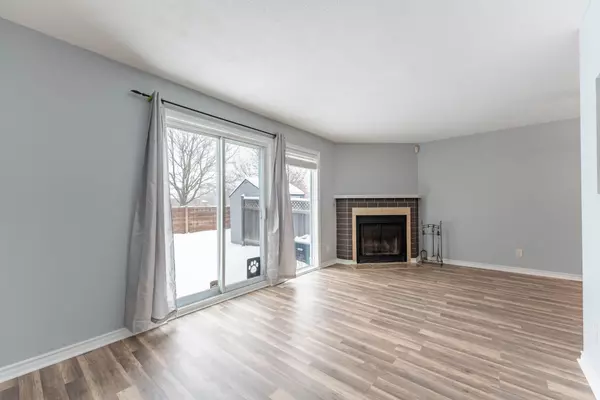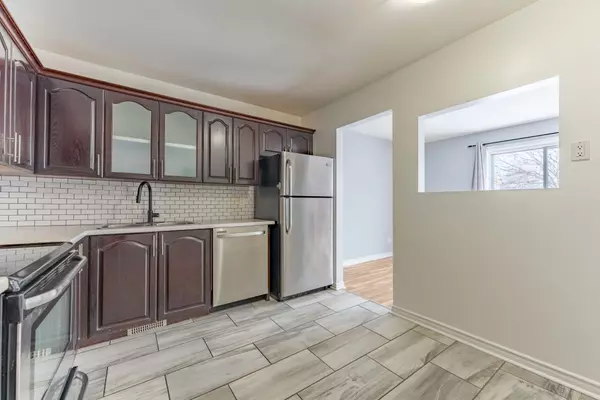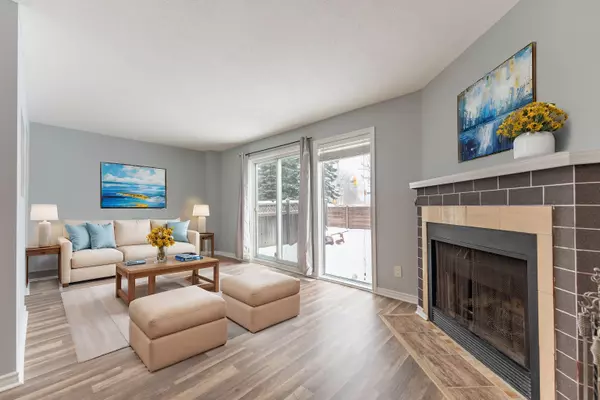3 Beds
2 Baths
3 Beds
2 Baths
Key Details
Property Type Condo
Sub Type Condo Townhouse
Listing Status Active
Purchase Type For Sale
Approx. Sqft 1400-1599
MLS Listing ID X11929595
Style 2-Storey
Bedrooms 3
HOA Fees $400
Annual Tax Amount $2,631
Tax Year 2024
Property Description
Location
Province ON
County Ottawa
Community 1105 - Fallingbrook/Pineridge
Area Ottawa
Region 1105 - Fallingbrook/Pineridge
City Region 1105 - Fallingbrook/Pineridge
Rooms
Family Room Yes
Basement Finished
Kitchen 1
Interior
Interior Features Auto Garage Door Remote
Cooling Central Air
Fireplaces Type Wood, Living Room
Fireplace Yes
Heat Source Gas
Exterior
Parking Features Surface, Inside Entry
Garage Spaces 1.0
Exposure South
Total Parking Spaces 2
Building
Story 1
Unit Features Public Transit
Locker None
Others
Pets Allowed Restricted
"My job is to find and attract mastery-based agents to the office, protect the culture, and make sure everyone is happy! "
7885 Tranmere Dr Unit 1, Mississauga, Ontario, L5S1V8, CAN



