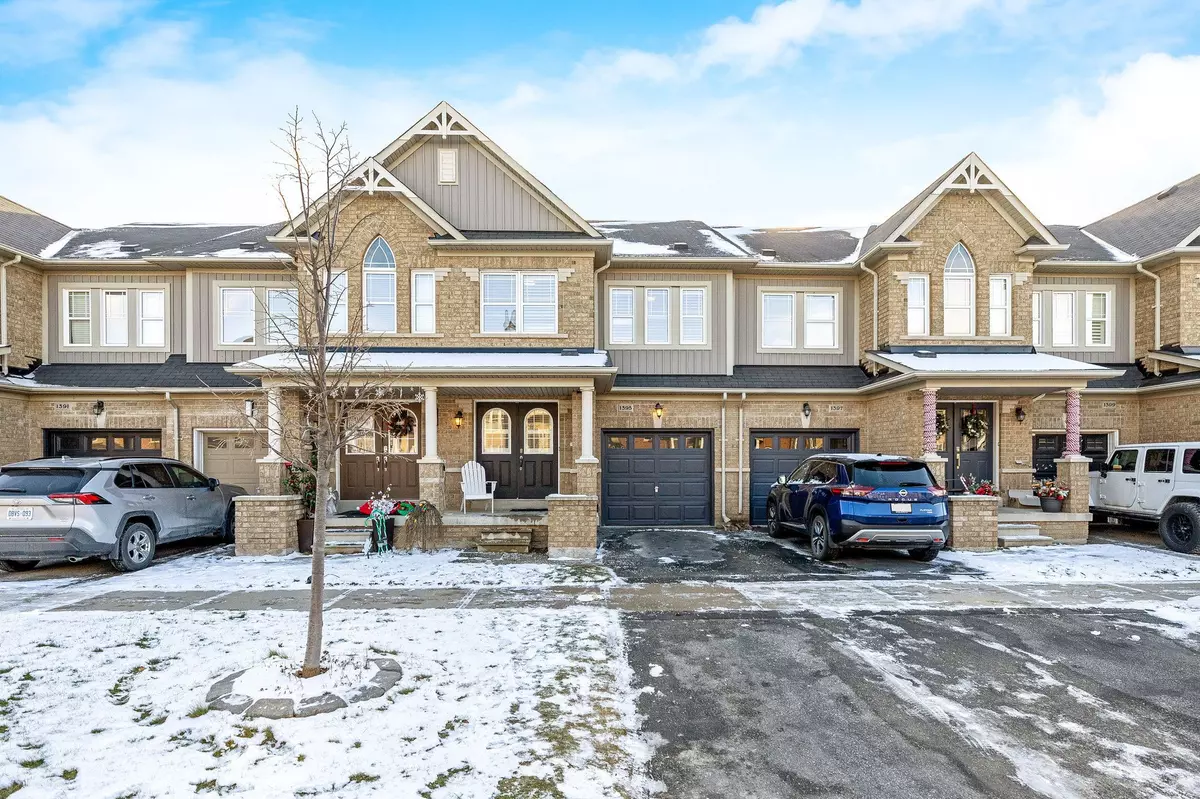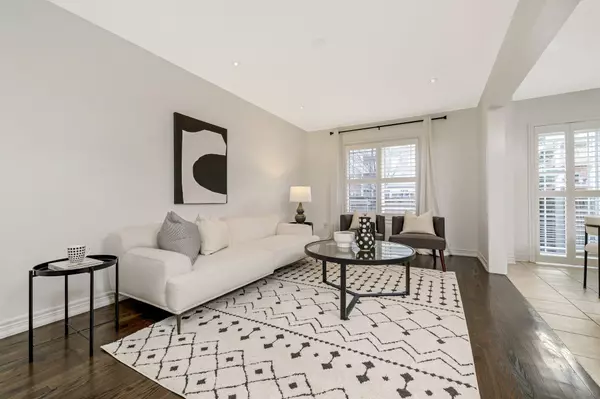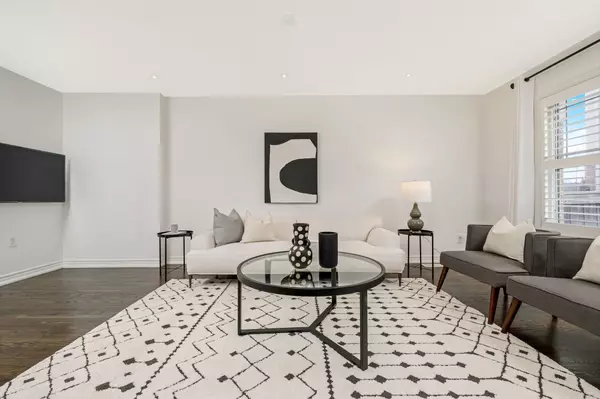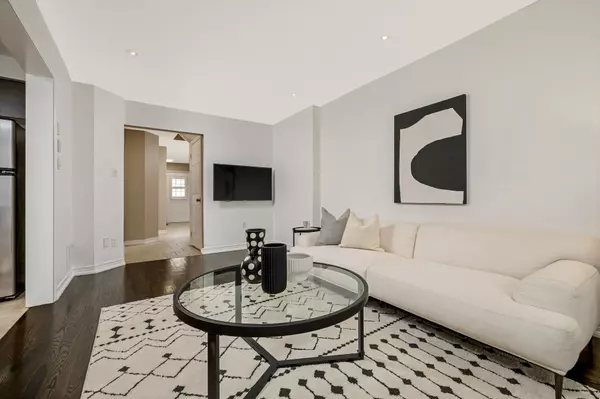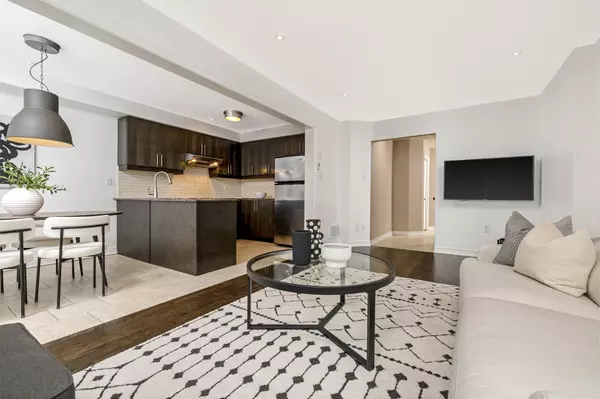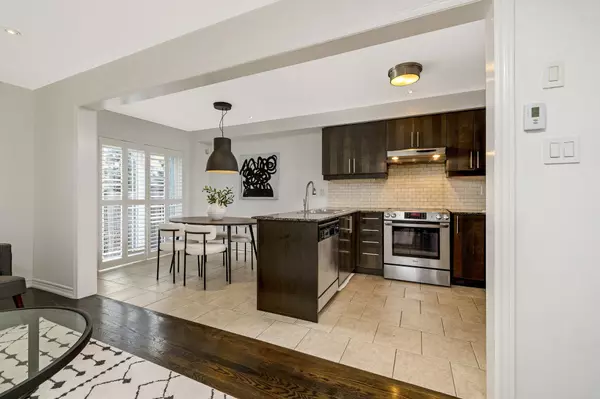3 Beds
3 Baths
3 Beds
3 Baths
Key Details
Property Type Townhouse
Sub Type Att/Row/Townhouse
Listing Status Active
Purchase Type For Sale
MLS Listing ID W11929549
Style 2-Storey
Bedrooms 3
Annual Tax Amount $3,396
Tax Year 2024
Property Description
Location
Province ON
County Halton
Community 1027 - Cl Clarke
Area Halton
Region 1027 - CL Clarke
City Region 1027 - CL Clarke
Rooms
Family Room No
Basement Finished
Kitchen 1
Interior
Interior Features Water Heater
Cooling Central Air
Fireplace Yes
Heat Source Gas
Exterior
Parking Features Private
Garage Spaces 2.0
Pool None
Roof Type Shingles
Lot Depth 82.14
Total Parking Spaces 3
Building
Foundation Poured Concrete
"My job is to find and attract mastery-based agents to the office, protect the culture, and make sure everyone is happy! "
7885 Tranmere Dr Unit 1, Mississauga, Ontario, L5S1V8, CAN


