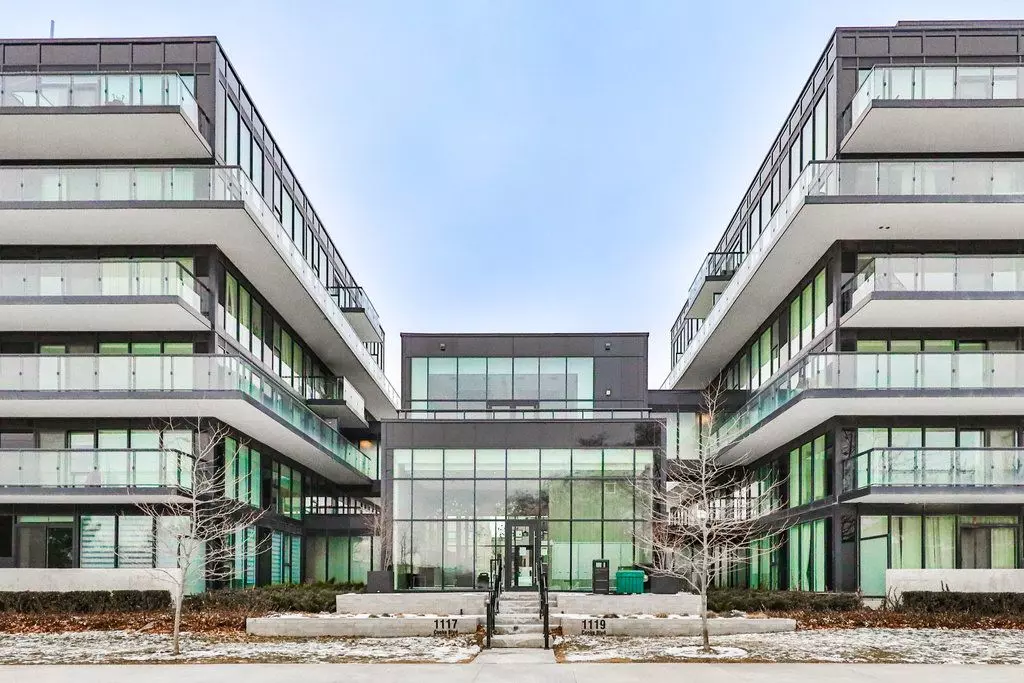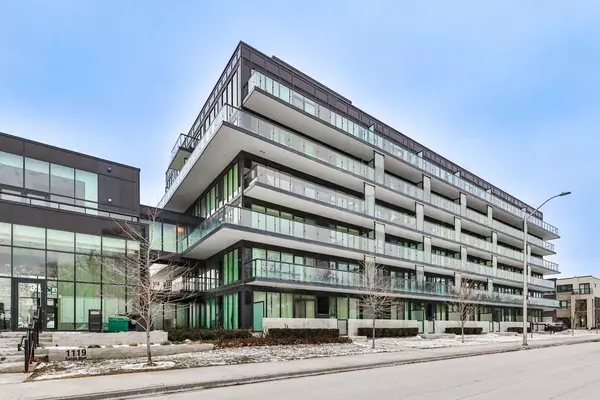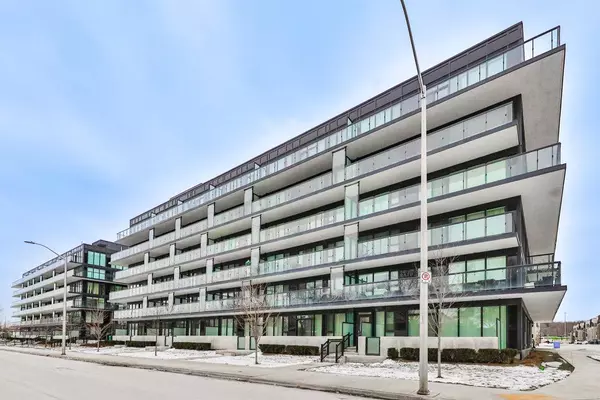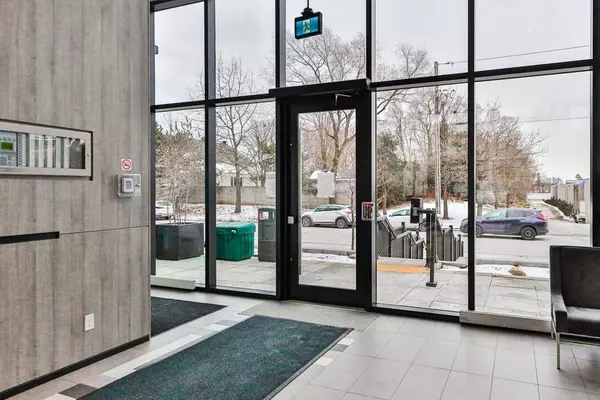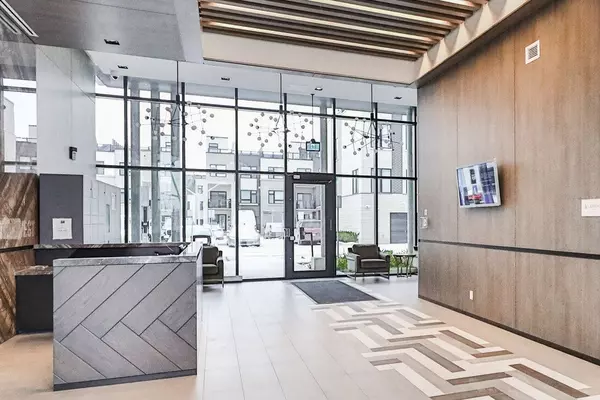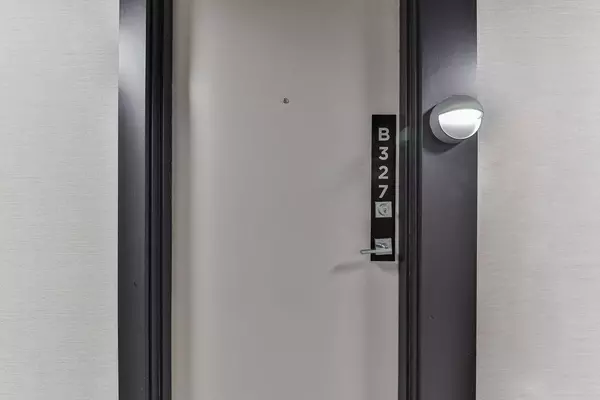1 Bed
1 Bath
1 Bed
1 Bath
Key Details
Property Type Condo
Sub Type Condo Apartment
Listing Status Active
Purchase Type For Sale
Approx. Sqft 600-699
MLS Listing ID W11929433
Style Apartment
Bedrooms 1
HOA Fees $585
Annual Tax Amount $2,690
Tax Year 2024
Property Description
Location
Province ON
County Halton
Community Lasalle
Area Halton
Region LaSalle
City Region LaSalle
Rooms
Family Room No
Basement None
Kitchen 1
Interior
Interior Features None
Cooling Central Air
Inclusions fridge, stove, dishwasher, washer, dryer, all electric light fixtures, all window coverings, all bathroom mirrors, bathroom shelving
Laundry In-Suite Laundry
Exterior
Parking Features Mutual
Garage Spaces 1.0
Amenities Available Gym, Party Room/Meeting Room, Rooftop Deck/Garden
Roof Type Flat
Exposure North
Total Parking Spaces 1
Building
Foundation Poured Concrete
Locker Owned
Others
Pets Allowed Restricted
"My job is to find and attract mastery-based agents to the office, protect the culture, and make sure everyone is happy! "
7885 Tranmere Dr Unit 1, Mississauga, Ontario, L5S1V8, CAN


