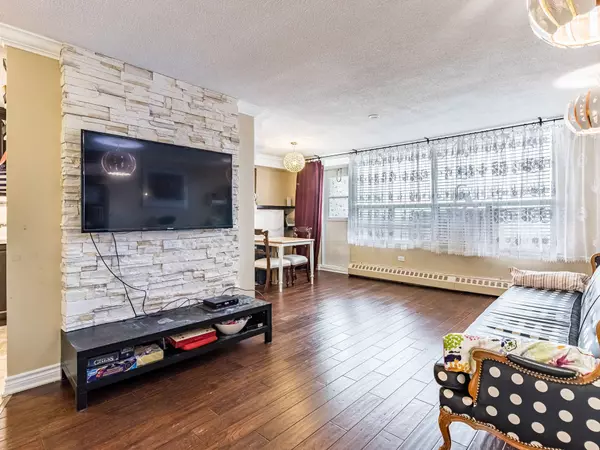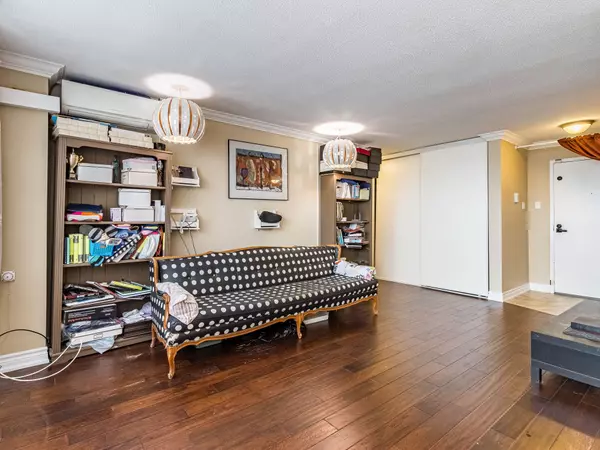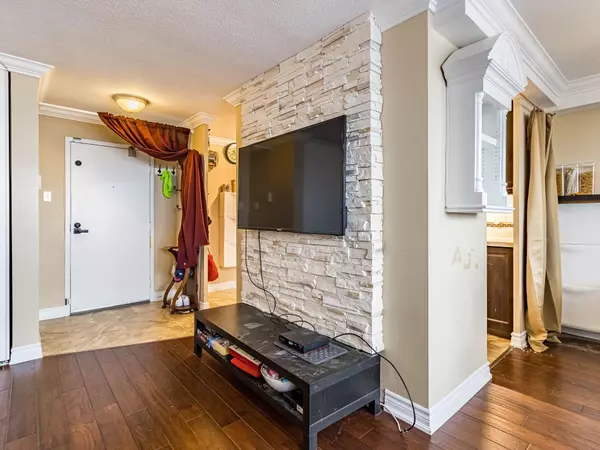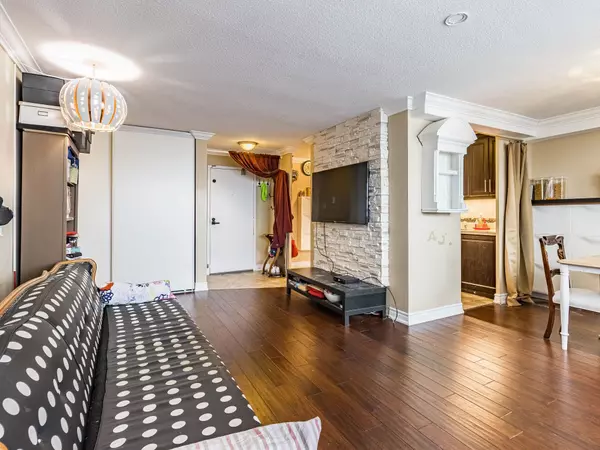3 Beds
2 Baths
3 Beds
2 Baths
Key Details
Property Type Condo
Sub Type Condo Apartment
Listing Status Active
Purchase Type For Sale
Approx. Sqft 1000-1199
MLS Listing ID W11929392
Style Apartment
Bedrooms 3
HOA Fees $734
Annual Tax Amount $1,680
Tax Year 2024
Property Description
Location
Province ON
County Peel
Community Cooksville
Area Peel
Zoning RA3-19
Region Cooksville
City Region Cooksville
Rooms
Family Room Yes
Basement Other
Kitchen 1
Interior
Interior Features Primary Bedroom - Main Floor, Upgraded Insulation
Cooling Window Unit(s)
Inclusions SS Whirlpool freezer, Stove/Oven combo, Danby bar fridge, Microwave/range-hood, towel warmer in ensuite
Laundry Coin Operated, In Building, Laundry Room
Exterior
Exterior Feature Controlled Entry, Year Round Living
Parking Features Underground, Reserved/Assigned, Surface
Garage Spaces 1.0
Amenities Available Bike Storage, Exercise Room, Outdoor Pool, Party Room/Meeting Room, Sauna, Visitor Parking
View City, Trees/Woods, Panoramic, Lake
Roof Type Flat
Exposure South West
Total Parking Spaces 1
Building
Foundation Concrete
Locker Exclusive
Others
Security Features Security System,Carbon Monoxide Detectors,Smoke Detector
Pets Allowed Restricted
"My job is to find and attract mastery-based agents to the office, protect the culture, and make sure everyone is happy! "
7885 Tranmere Dr Unit 1, Mississauga, Ontario, L5S1V8, CAN







