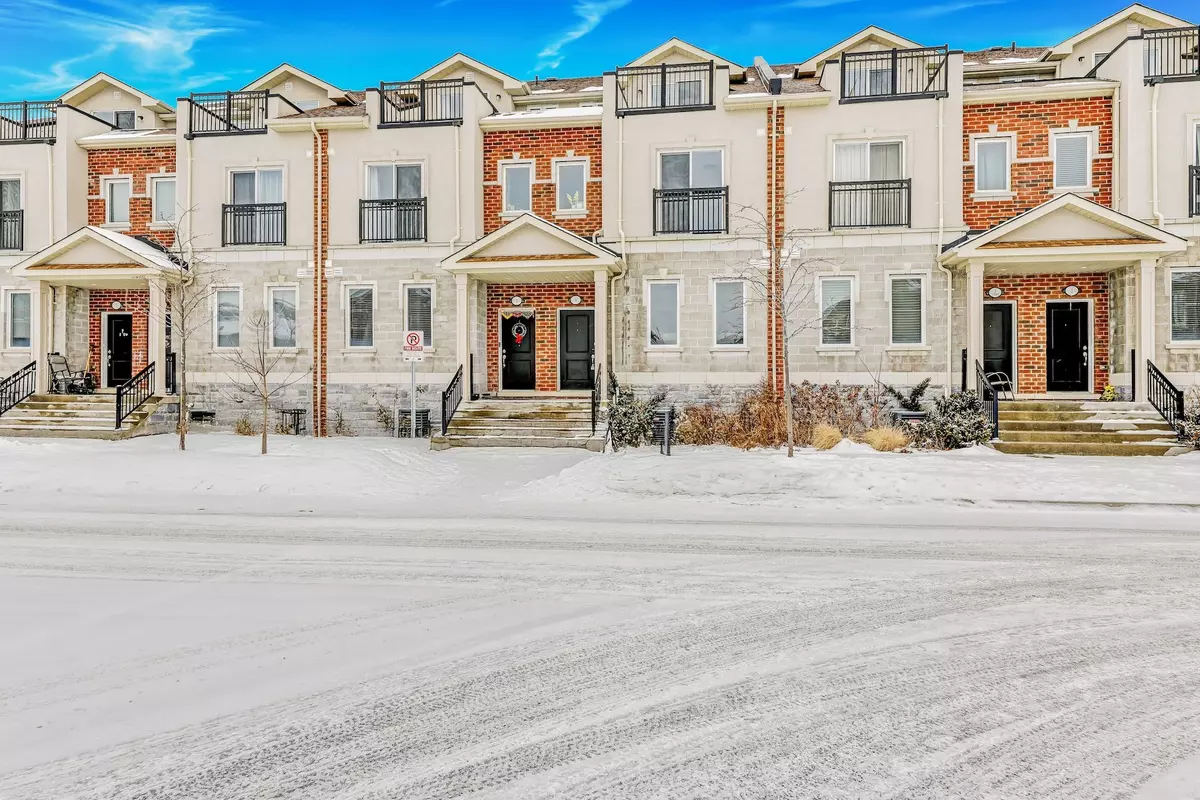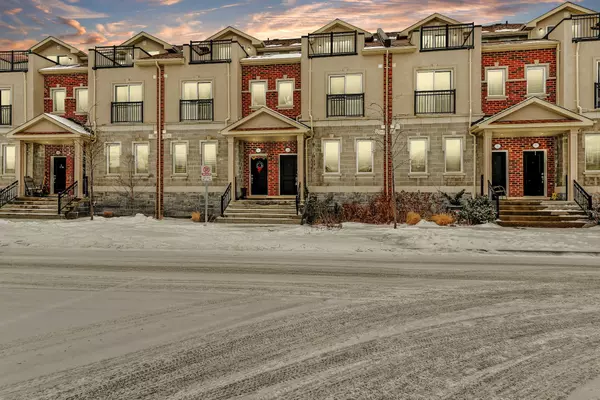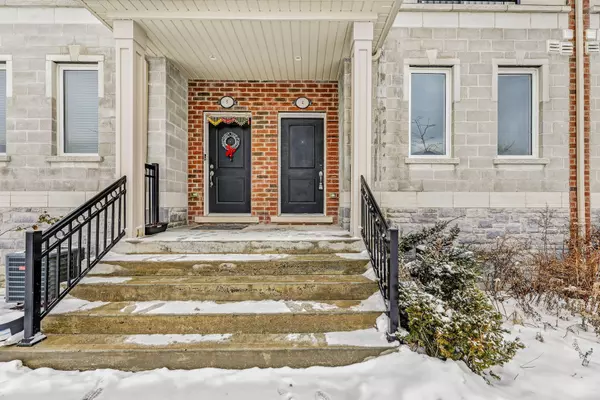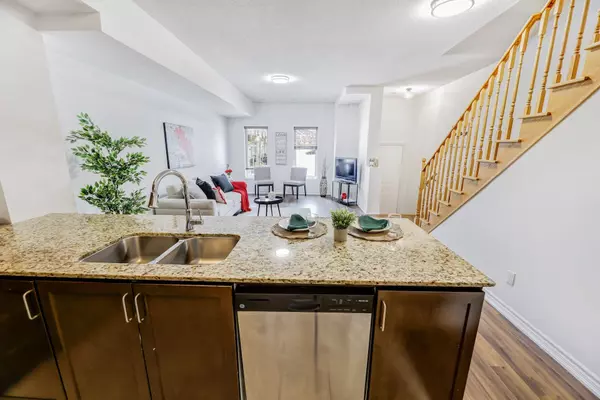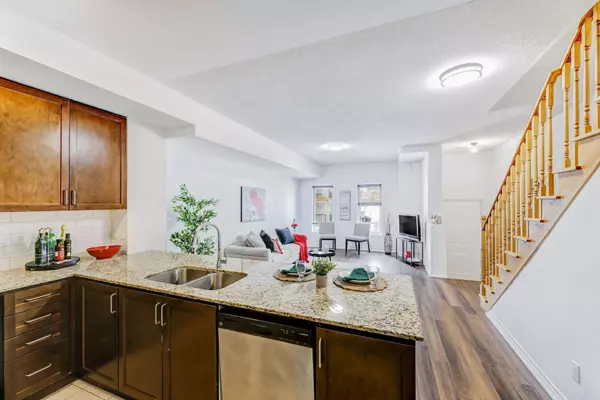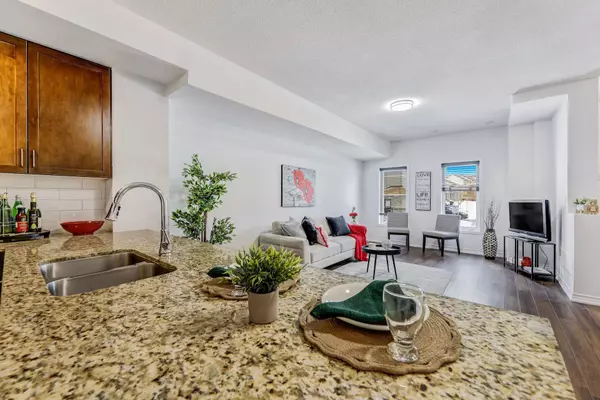REQUEST A TOUR If you would like to see this home without being there in person, select the "Virtual Tour" option and your agent will contact you to discuss available opportunities.
In-PersonVirtual Tour
$ 779,000
Est. payment | /mo
3 Beds
3 Baths
$ 779,000
Est. payment | /mo
3 Beds
3 Baths
Key Details
Property Type Condo
Sub Type Condo Apartment
Listing Status Active
Purchase Type For Sale
Approx. Sqft 1400-1599
MLS Listing ID E11929266
Style 3-Storey
Bedrooms 3
HOA Fees $251
Annual Tax Amount $3,967
Tax Year 2024
Property Description
Welcome to this stunning 3-story luxury townhouse in Pringle Creek! This sunlit home offers 3 spacious bedrooms and a beautifully modern living space. The open-concept layout features 9-ft ceilings on the main floor, oak stairs & laminate flooring throughout. The kitchen boasting upper cabinets, a granite countertop, modern backsplash, with breakfast bar that seats four. Enjoy the upper-level laundry & a private primary bedroom retreat with a 4-piece ensuite & access to rooftop terrace. Convenient direct access to your unit underground parking. This is a prime location just minutes away from essential amenities, this home truly has it all. Don't miss out on this perfect lend of style & convenience! East access to HWY 401/407/412. Restaurants, Whitby mall, shopping, schools, public transit, library, Whitby GO.
Location
Province ON
County Durham
Community Pringle Creek
Area Durham
Region Pringle Creek
City Region Pringle Creek
Rooms
Family Room No
Basement None
Kitchen 1
Interior
Interior Features None
Cooling Central Air
Fireplace No
Heat Source Gas
Exterior
Parking Features Underground
Exposure West
Total Parking Spaces 1
Building
Story 4
Locker None
Others
Pets Allowed Restricted
Listed by ROYAL LEPAGE CONNECT REALTY
"My job is to find and attract mastery-based agents to the office, protect the culture, and make sure everyone is happy! "
7885 Tranmere Dr Unit 1, Mississauga, Ontario, L5S1V8, CAN


