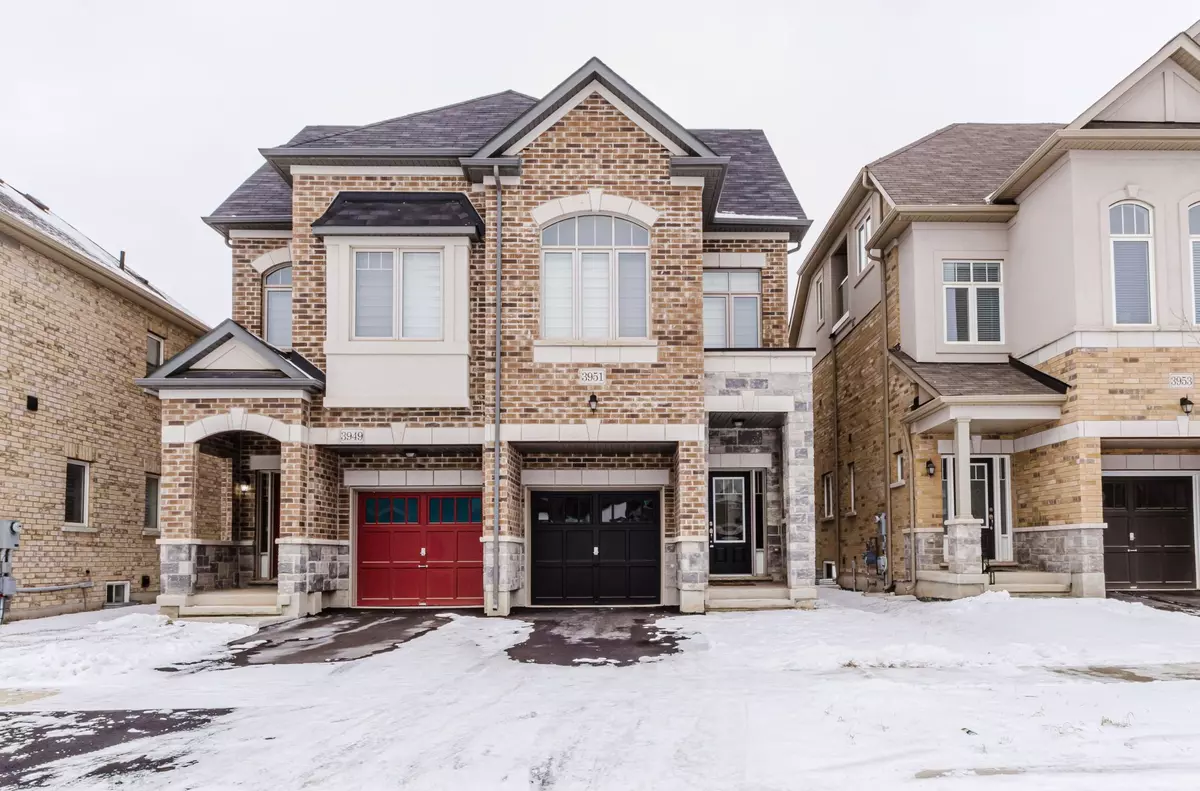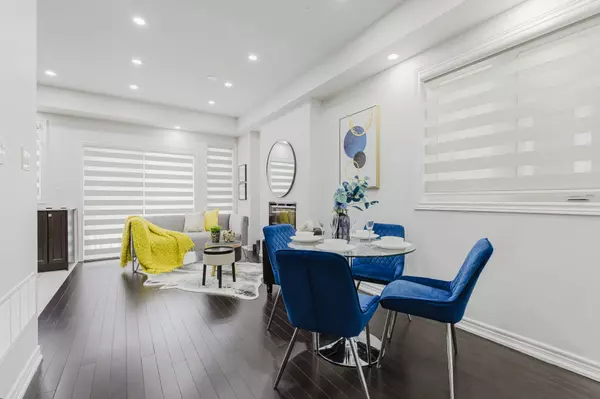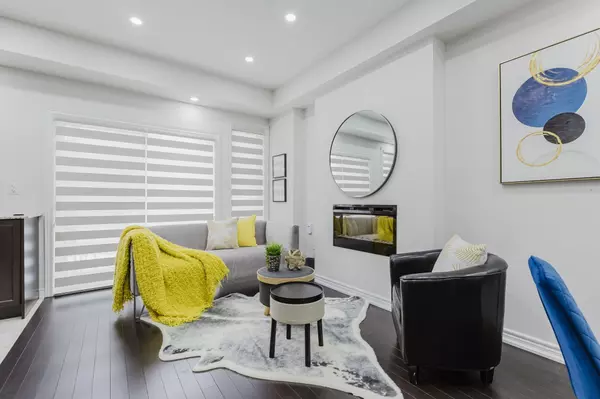4 Beds
4 Baths
4 Beds
4 Baths
Key Details
Property Type Single Family Home
Sub Type Semi-Detached
Listing Status Active
Purchase Type For Sale
Approx. Sqft 1500-2000
MLS Listing ID W11929179
Style 2-Storey
Bedrooms 4
Annual Tax Amount $4,411
Tax Year 2024
Property Description
Location
Province ON
County Halton
Community Alton
Area Halton
Region Alton
City Region Alton
Rooms
Family Room Yes
Basement Unfinished
Kitchen 1
Interior
Interior Features Rough-In Bath
Cooling Central Air
Fireplaces Type Electric
Fireplace No
Heat Source Gas
Exterior
Exterior Feature Porch
Parking Features Private
Garage Spaces 1.0
Pool None
Roof Type Shingles
Topography Flat
Lot Depth 85.39
Total Parking Spaces 2
Building
Unit Features Golf,Hospital,Park,Place Of Worship,Rec./Commun.Centre
Foundation Poured Concrete
Others
Security Features Carbon Monoxide Detectors,Smoke Detector
"My job is to find and attract mastery-based agents to the office, protect the culture, and make sure everyone is happy! "
7885 Tranmere Dr Unit 1, Mississauga, Ontario, L5S1V8, CAN







