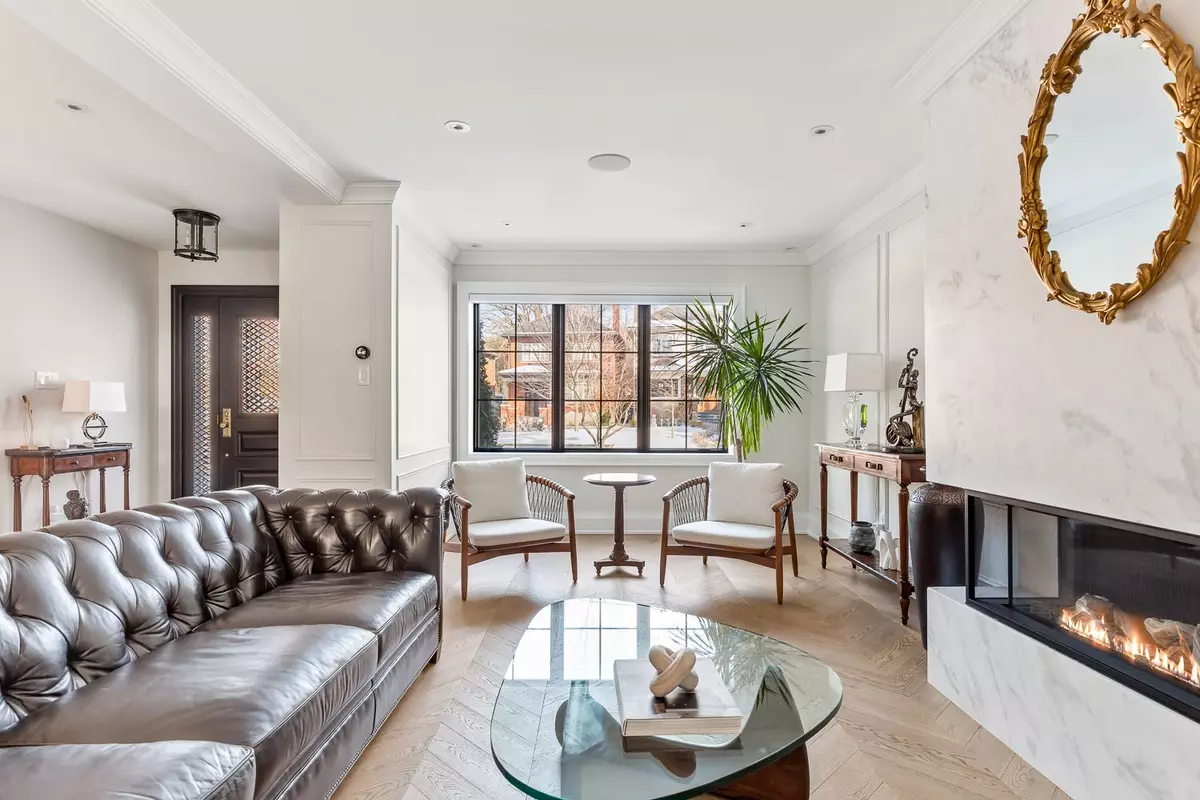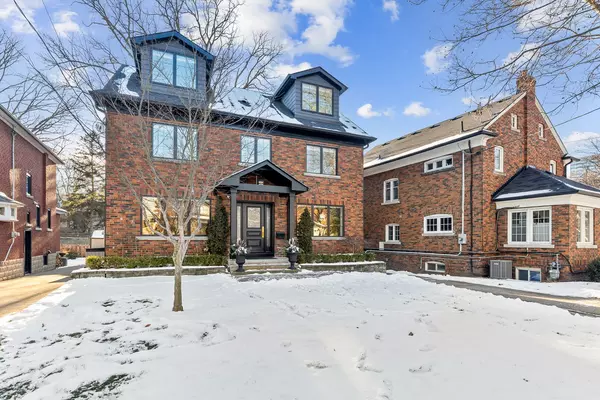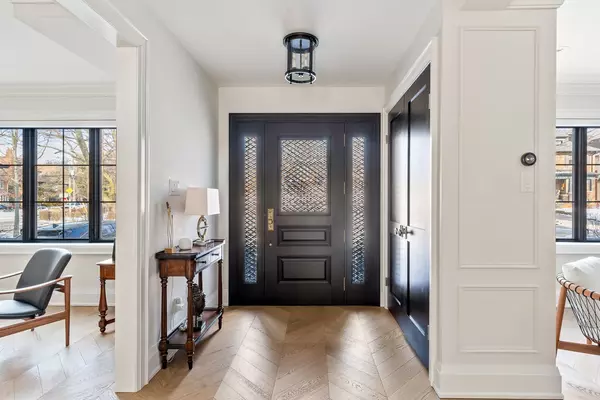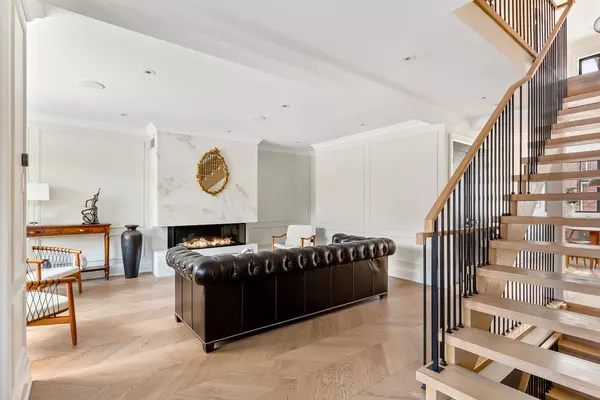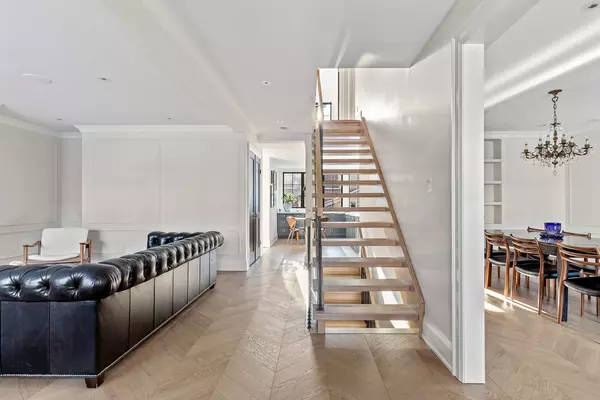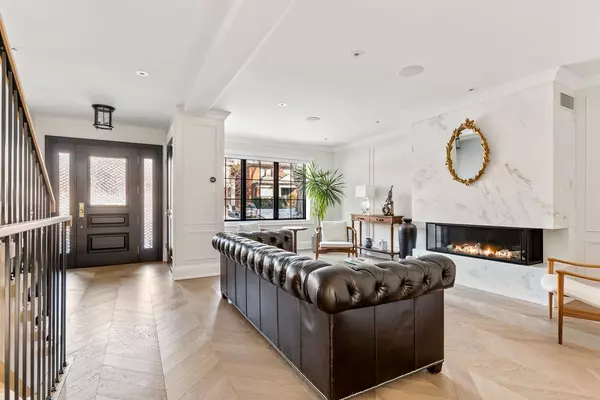4 Beds
5 Baths
4 Beds
5 Baths
Key Details
Property Type Single Family Home
Sub Type Detached
Listing Status Active
Purchase Type For Rent
MLS Listing ID W11929052
Style 2 1/2 Storey
Bedrooms 4
Property Description
Location
Province ON
County Toronto
Community Lambton Baby Point
Area Toronto
Region Lambton Baby Point
City Region Lambton Baby Point
Rooms
Family Room No
Basement Finished, Walk-Up
Kitchen 1
Interior
Interior Features Carpet Free, ERV/HRV, On Demand Water Heater, Sewage Pump, Sump Pump, Ventilation System, Water Heater Owned, Water Purifier
Cooling Central Air
Fireplaces Type Living Room, Natural Gas
Fireplace Yes
Heat Source Gas
Exterior
Exterior Feature Lawn Sprinkler System, Patio
Parking Features Private
Garage Spaces 4.0
Pool None
Roof Type Asphalt Shingle
Lot Depth 103.66
Total Parking Spaces 4
Building
Foundation Concrete Block
"My job is to find and attract mastery-based agents to the office, protect the culture, and make sure everyone is happy! "
7885 Tranmere Dr Unit 1, Mississauga, Ontario, L5S1V8, CAN


