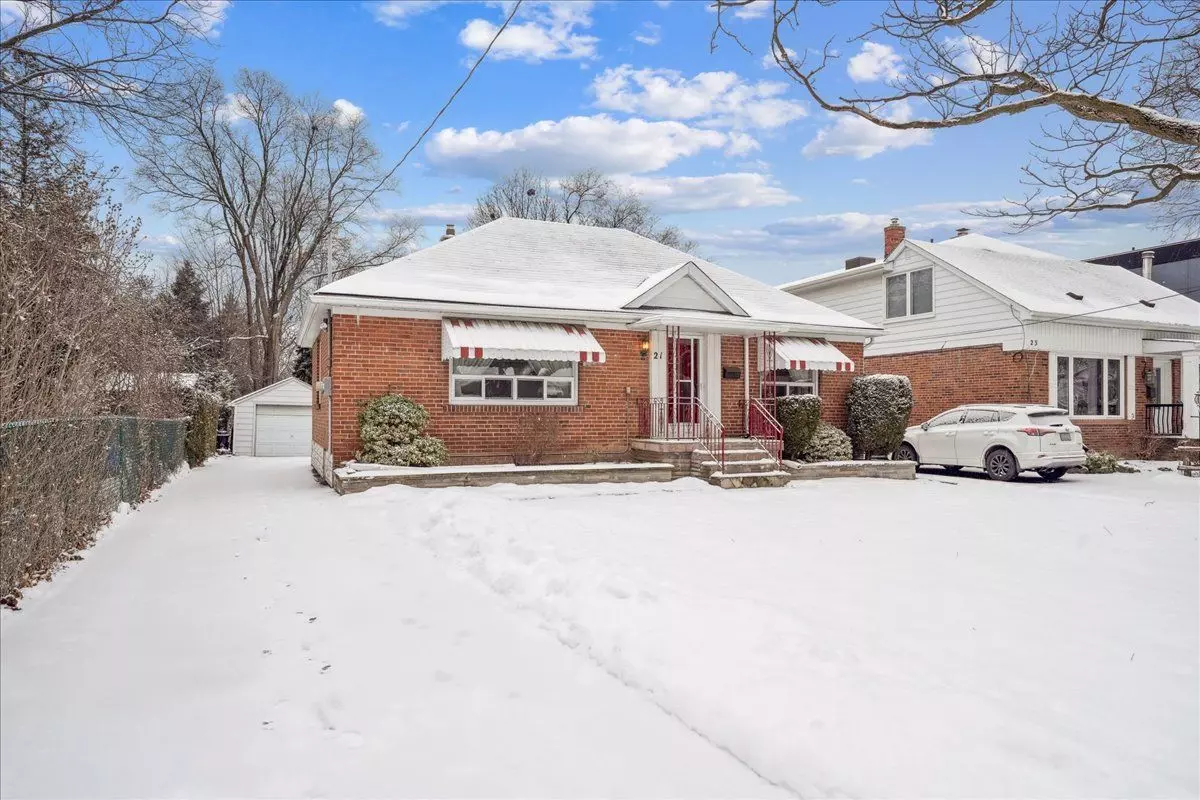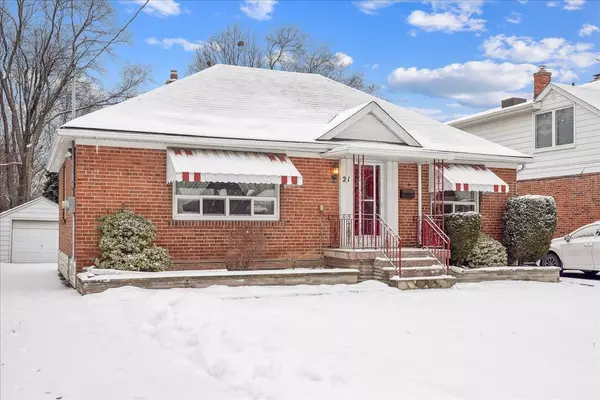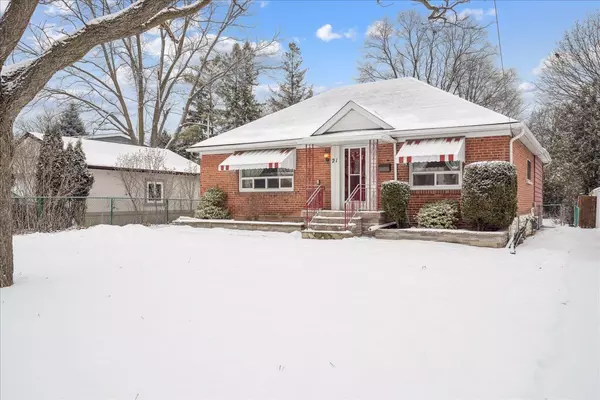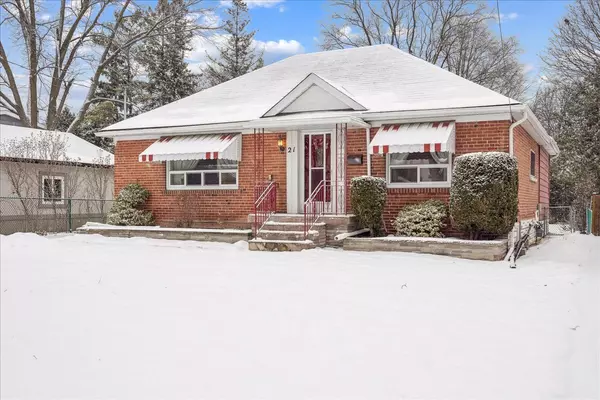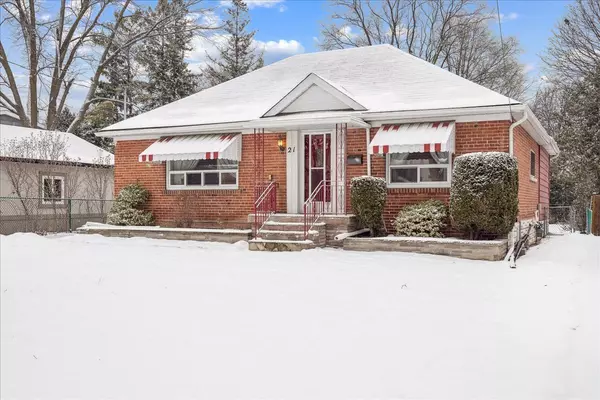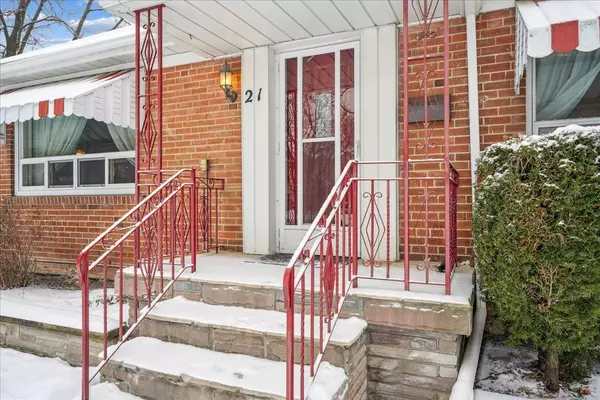3 Beds
2 Baths
3 Beds
2 Baths
Key Details
Property Type Single Family Home
Sub Type Detached
Listing Status Active
Purchase Type For Sale
Approx. Sqft 1100-1500
MLS Listing ID W11928814
Style Bungalow
Bedrooms 3
Annual Tax Amount $5,429
Tax Year 2024
Property Description
Location
Province ON
County Toronto
Community Islington-City Centre West
Area Toronto
Region Islington-City Centre West
City Region Islington-City Centre West
Rooms
Family Room No
Basement Full, Separate Entrance
Kitchen 1
Interior
Interior Features Sump Pump
Cooling Central Air
Fireplaces Type Wood
Fireplace Yes
Heat Source Gas
Exterior
Exterior Feature Porch
Parking Features Private
Garage Spaces 4.0
Pool None
Roof Type Asphalt Shingle
Topography Flat
Lot Depth 150.0
Total Parking Spaces 5
Building
Unit Features Fenced Yard,Hospital,Place Of Worship,School
Foundation Concrete Block
"My job is to find and attract mastery-based agents to the office, protect the culture, and make sure everyone is happy! "
7885 Tranmere Dr Unit 1, Mississauga, Ontario, L5S1V8, CAN


