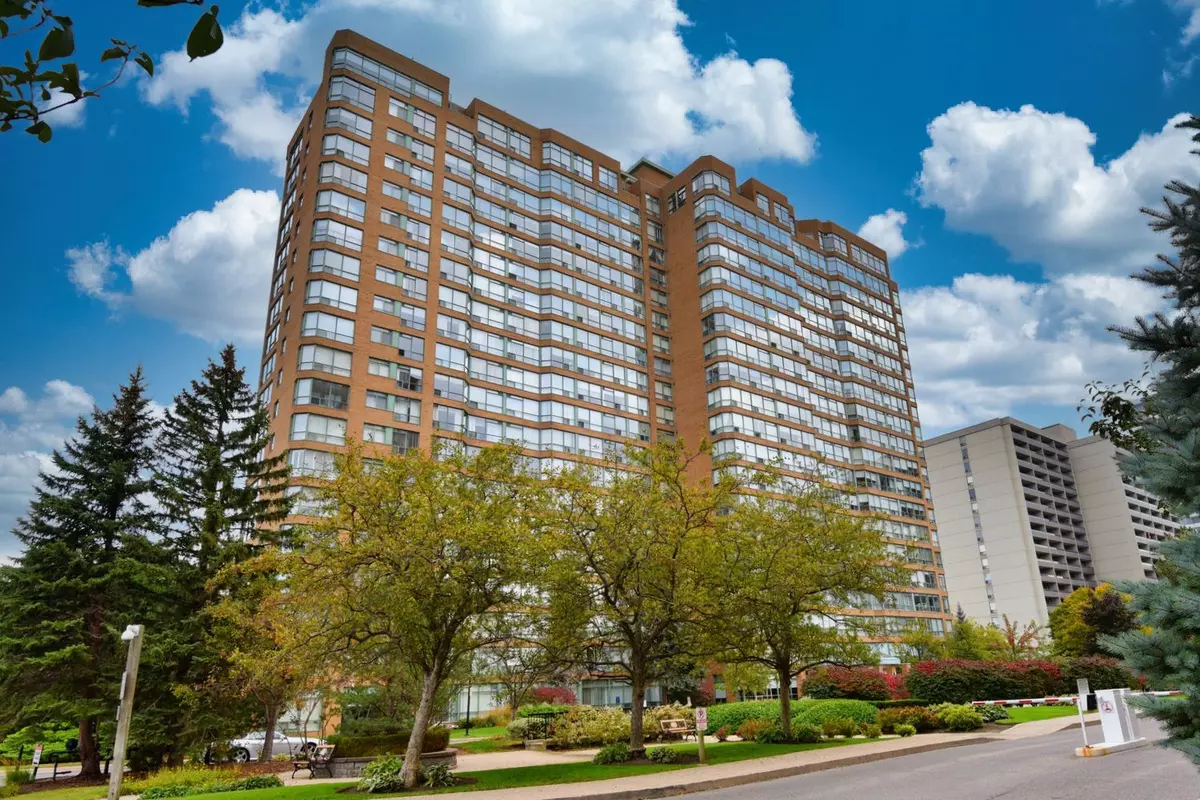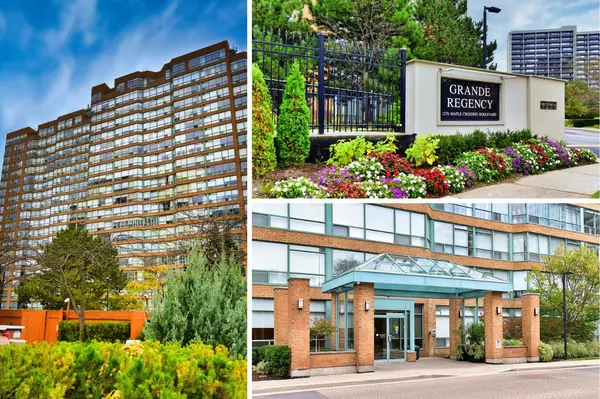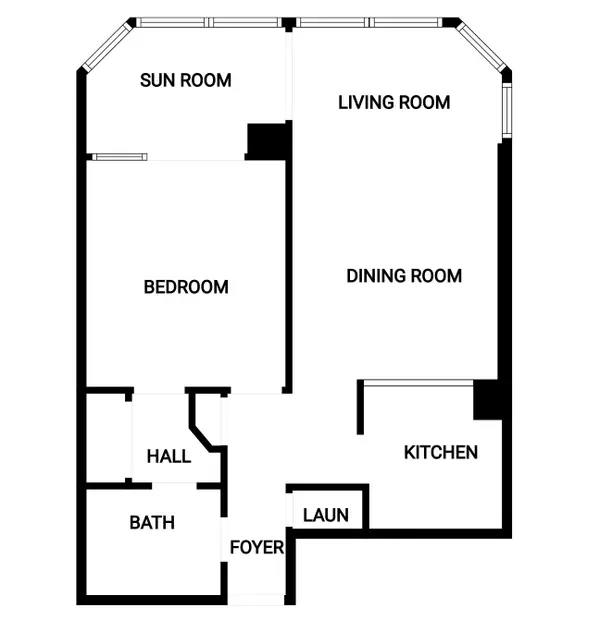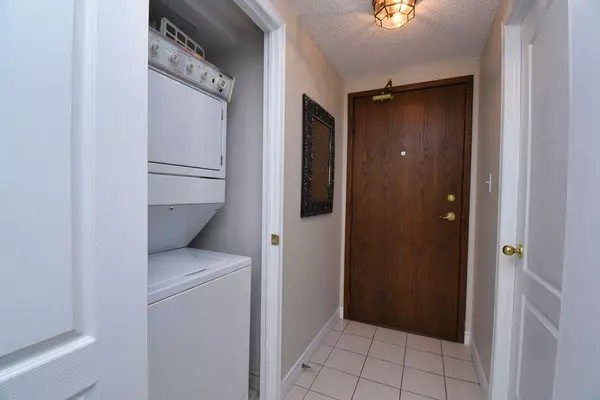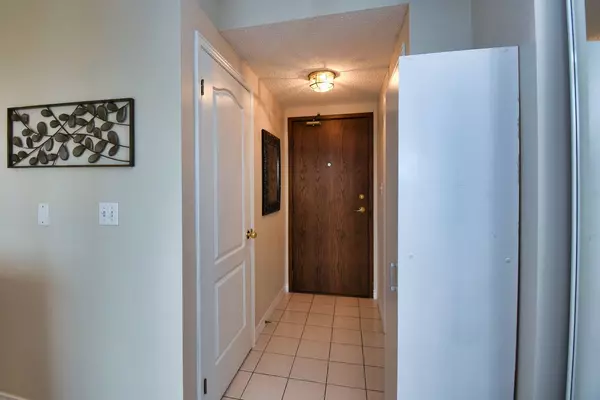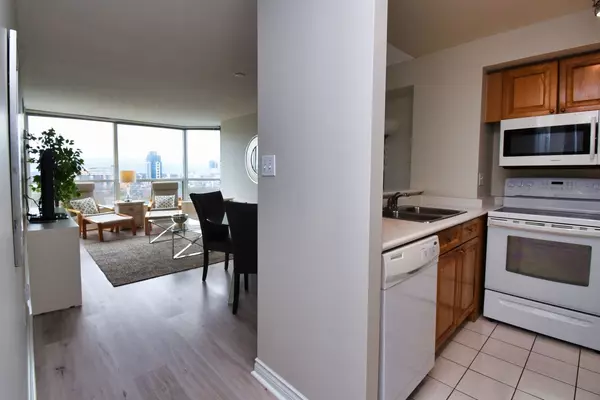1 Bed
1 Bath
1 Bed
1 Bath
Key Details
Property Type Condo
Sub Type Condo Apartment
Listing Status Active
Purchase Type For Sale
Approx. Sqft 700-799
MLS Listing ID W11928434
Style Apartment
Bedrooms 1
HOA Fees $550
Annual Tax Amount $2,308
Tax Year 2024
Property Description
Location
Province ON
County Halton
Community Brant
Area Halton
Region Brant
City Region Brant
Rooms
Family Room No
Basement None
Kitchen 1
Interior
Interior Features Auto Garage Door Remote, Other, Carpet Free, Storage Area Lockers
Cooling Central Air
Fireplace No
Heat Source Gas
Exterior
Exterior Feature Landscaped
Parking Features Other
View City, Downtown, Trees/Woods, Water
Roof Type Flat
Exposure East
Total Parking Spaces 1
Building
Story 14
Unit Features Arts Centre,Clear View,Cul de Sac/Dead End,Hospital,Lake/Pond,Library
Locker Exclusive
Others
Security Features Security Guard
Pets Allowed No
"My job is to find and attract mastery-based agents to the office, protect the culture, and make sure everyone is happy! "
7885 Tranmere Dr Unit 1, Mississauga, Ontario, L5S1V8, CAN


