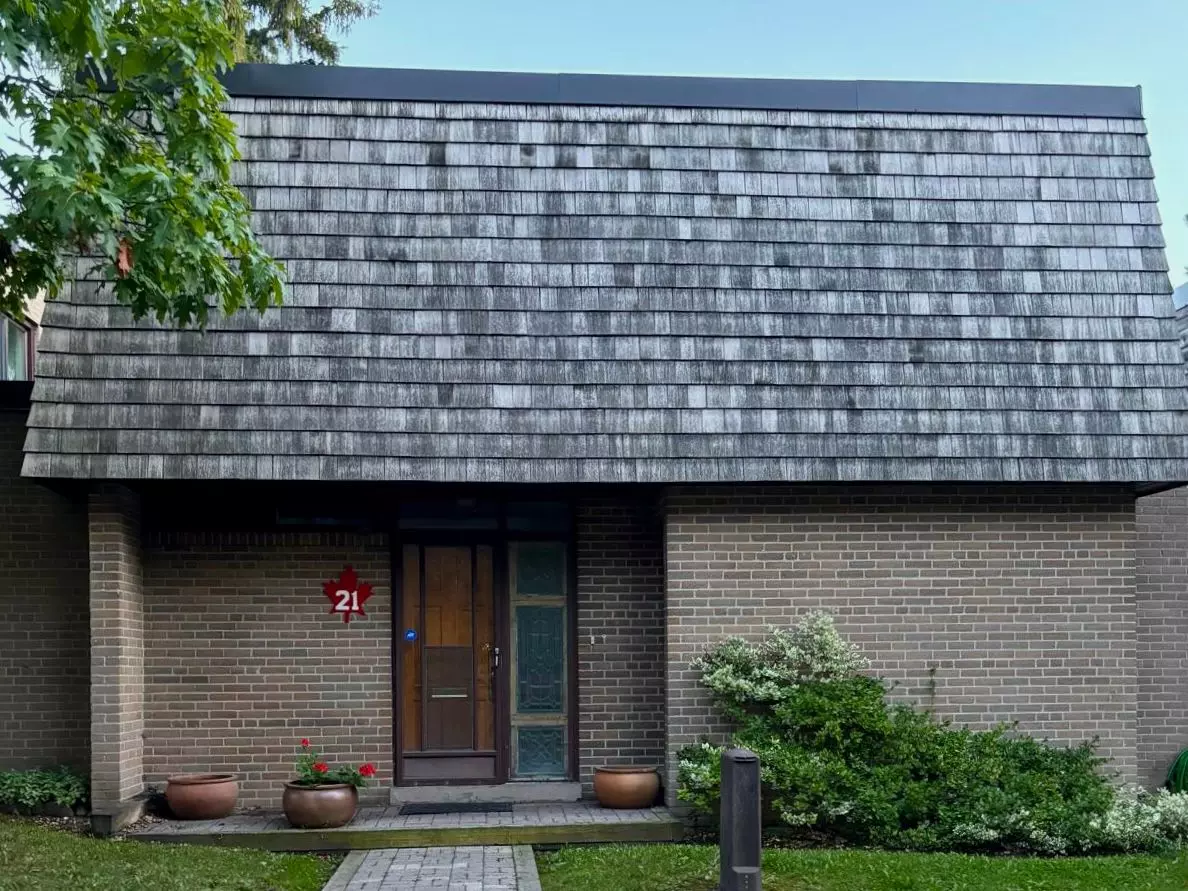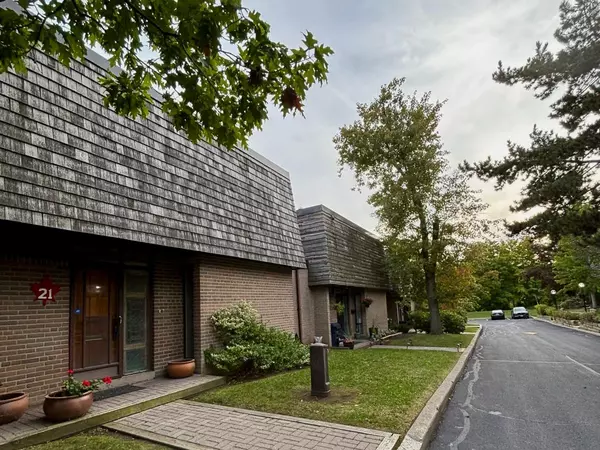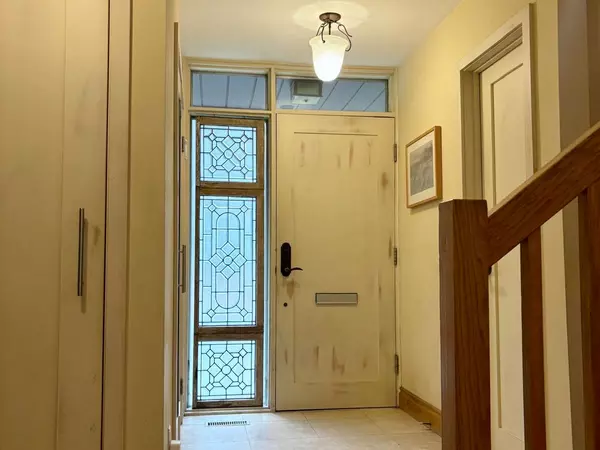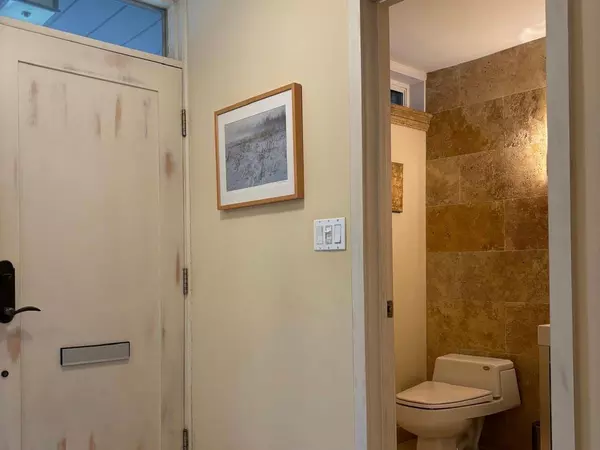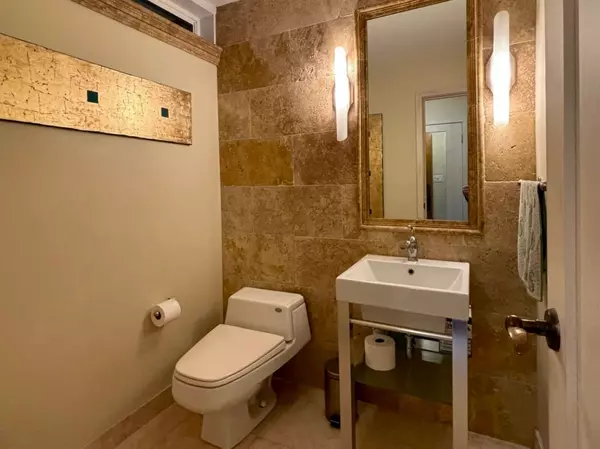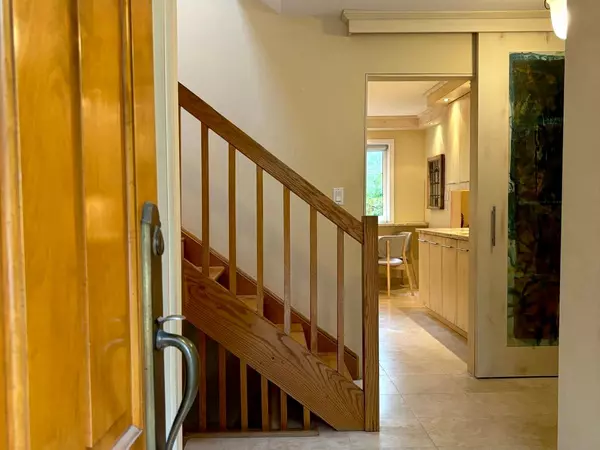2 Beds
3 Baths
2 Beds
3 Baths
Key Details
Property Type Condo
Sub Type Condo Townhouse
Listing Status Active
Purchase Type For Sale
Approx. Sqft 1400-1599
MLS Listing ID W11928193
Style 2-Storey
Bedrooms 2
HOA Fees $737
Annual Tax Amount $3,204
Tax Year 2024
Property Description
Location
Province ON
County Toronto
Community Eringate-Centennial-West Deane
Area Toronto
Region Eringate-Centennial-West Deane
City Region Eringate-Centennial-West Deane
Rooms
Family Room No
Basement Finished, Full
Kitchen 1
Separate Den/Office 1
Interior
Interior Features None
Cooling Central Air
Fireplace No
Heat Source Gas
Exterior
Parking Features Underground
Exposure South
Total Parking Spaces 1
Building
Story 1
Locker None
Others
Pets Allowed Restricted
"My job is to find and attract mastery-based agents to the office, protect the culture, and make sure everyone is happy! "
7885 Tranmere Dr Unit 1, Mississauga, Ontario, L5S1V8, CAN


