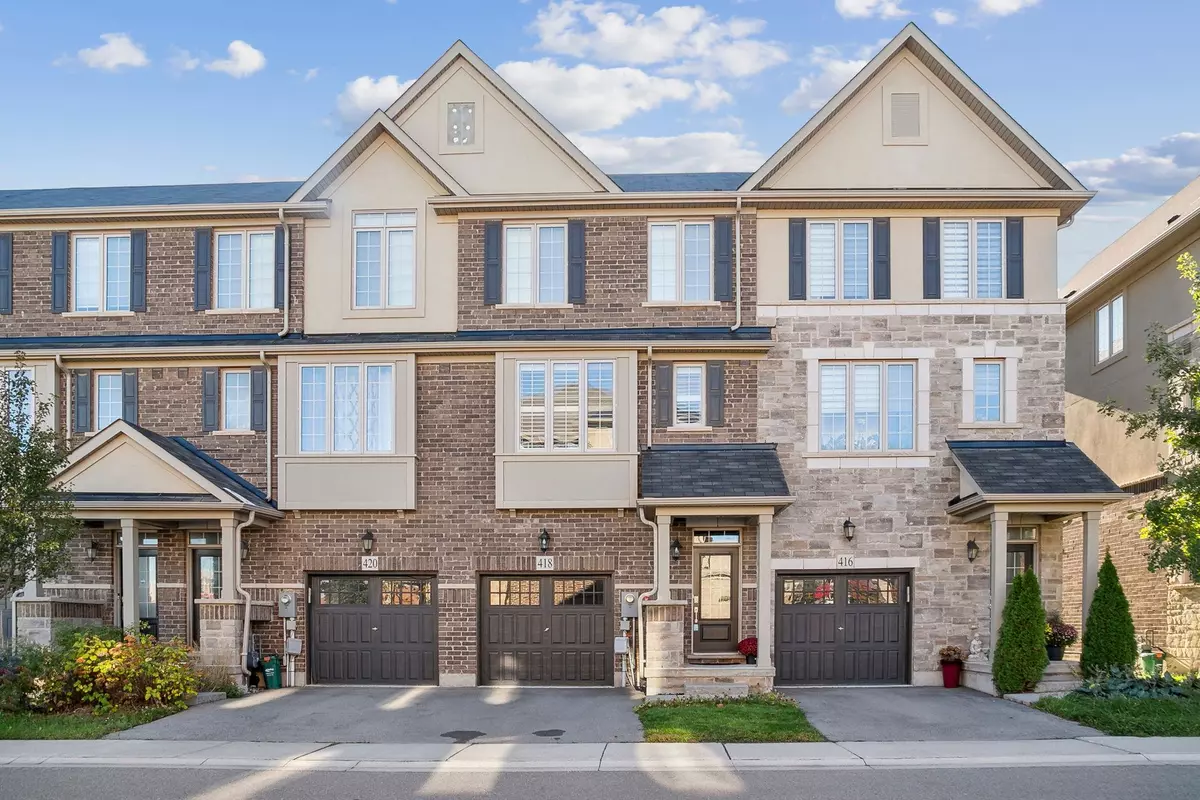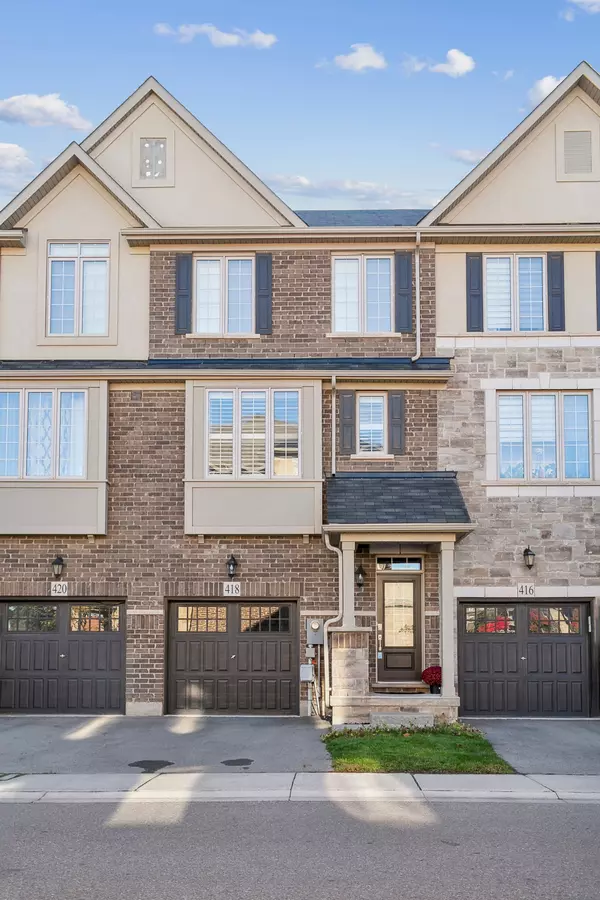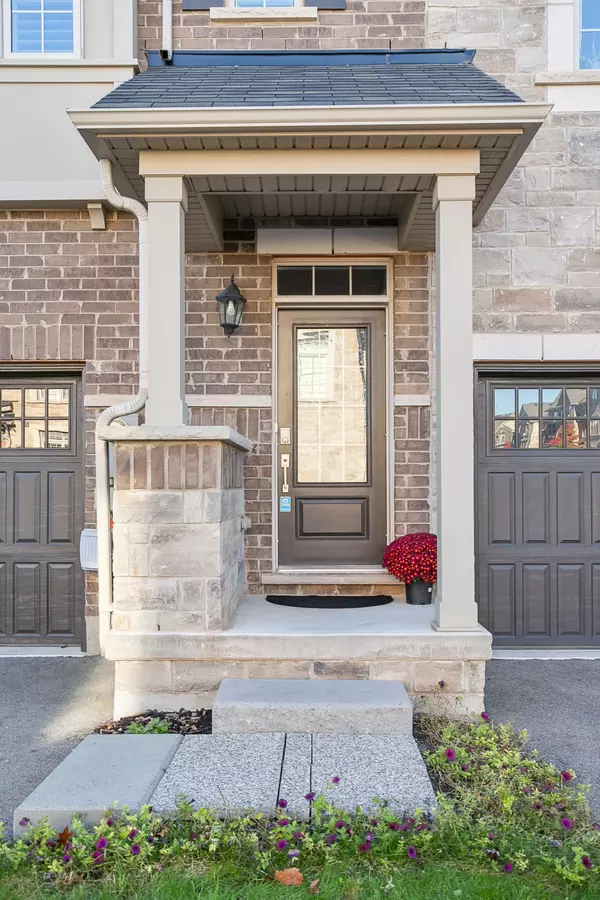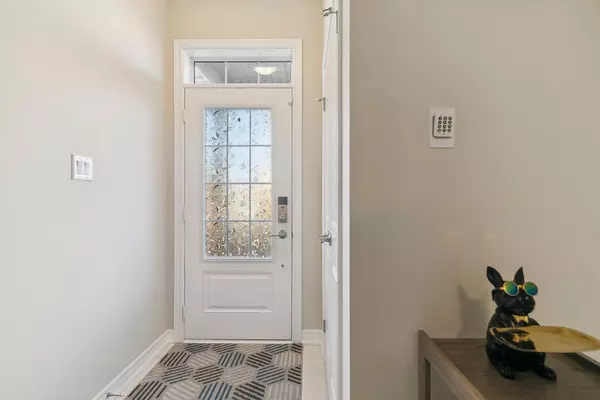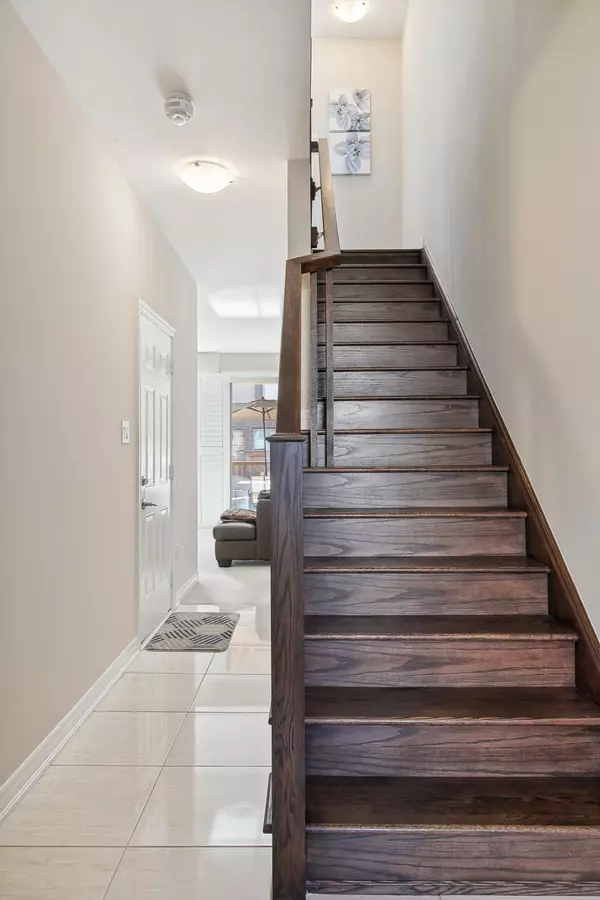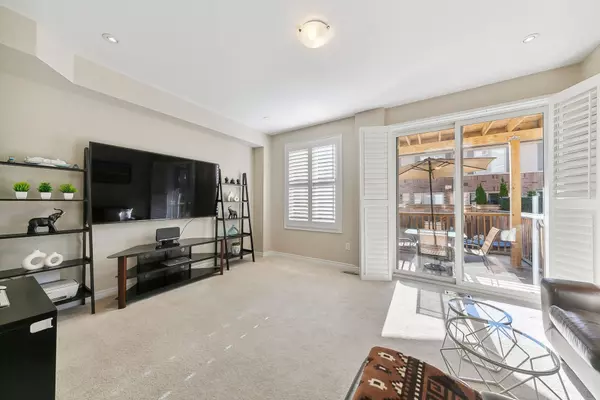REQUEST A TOUR If you would like to see this home without being there in person, select the "Virtual Tour" option and your advisor will contact you to discuss available opportunities.
In-PersonVirtual Tour
$ 1,179,999
Est. payment | /mo
3 Beds
3 Baths
$ 1,179,999
Est. payment | /mo
3 Beds
3 Baths
Key Details
Property Type Townhouse
Sub Type Att/Row/Townhouse
Listing Status Active
Purchase Type For Sale
MLS Listing ID W11928188
Style 3-Storey
Bedrooms 3
Annual Tax Amount $4,408
Tax Year 2024
Property Description
Stunning 3-Bedroom Home in the Sought-After Dundas & Postridge Neighbourhood. Experience the perfect blend of modern elegance and everyday comfort in this spacious 1,900 sqft home! Ideally located, its just steps to the serene William Rose Park, the newly opened St. Cecilia Catholic Elementary School, grocery stores, the uptown bus loop, & only 6 km to Oakville GO Station, with quick access to major highways. This exquisite home boasts 9 ft ceilings, stunning oak stairs, sleek pot lights, and California shutters throughout. The bright, open-concept kitchen is a showstopper, featuring luxurious quartz countertops, under-cabinet lighting, and an upgraded 10 ft wide pantry designed for style and functionality. Step into your private backyard oasis with a beautifully crafted custom deck, ideal for hosting unforgettable gatherings or enjoying peaceful relaxation. This home is a true gem, offering unparalleled convenience, timeless finishes, & endless possibilities. Schedule an appt today!
Location
Province ON
County Halton
Community Rural Oakville
Area Halton
Region Rural Oakville
City Region Rural Oakville
Rooms
Family Room Yes
Basement Full
Kitchen 1
Interior
Interior Features None
Cooling Central Air
Fireplace No
Heat Source Gas
Exterior
Parking Features Available
Garage Spaces 1.0
Pool None
Roof Type Unknown
Lot Depth 77.98
Total Parking Spaces 2
Building
Foundation Not Applicable
Listed by CITYSCAPE REAL ESTATE LTD.
"My job is to find and attract mastery-based agents to the office, protect the culture, and make sure everyone is happy! "
7885 Tranmere Dr Unit 1, Mississauga, Ontario, L5S1V8, CAN


