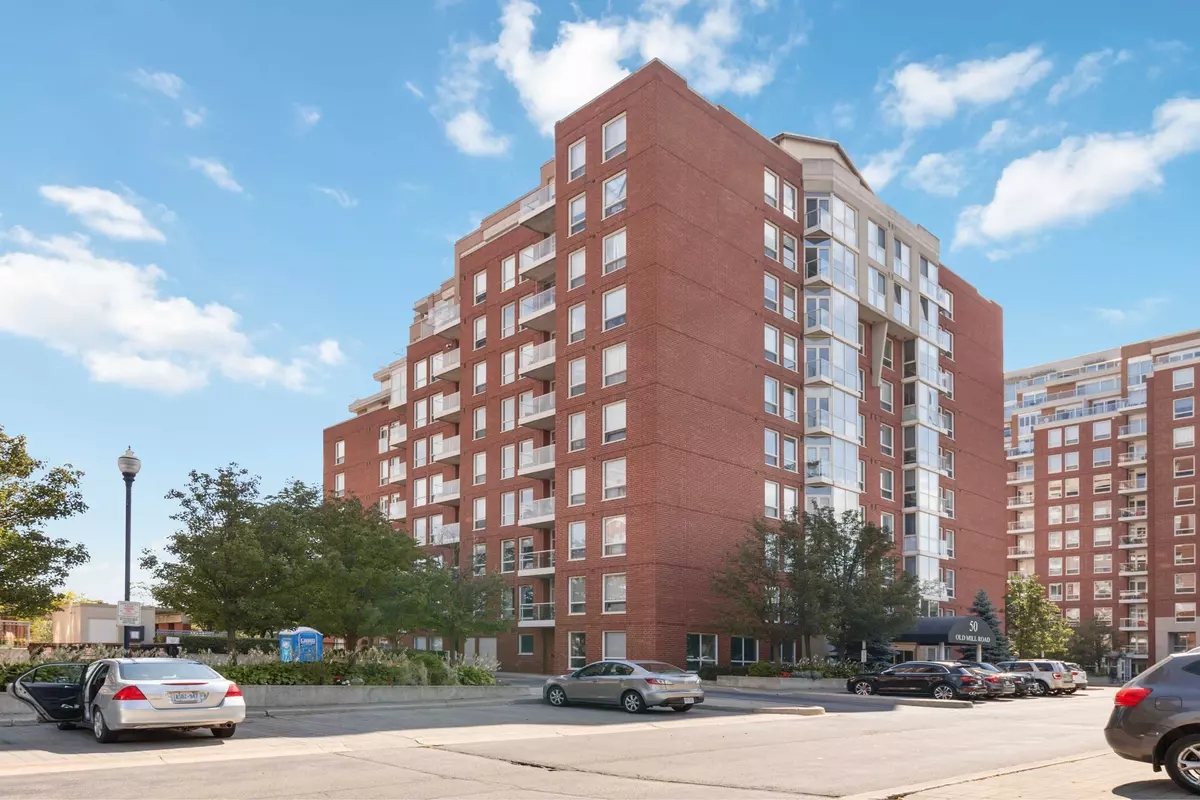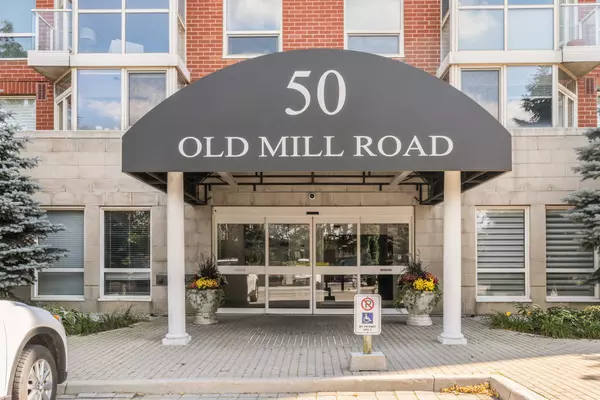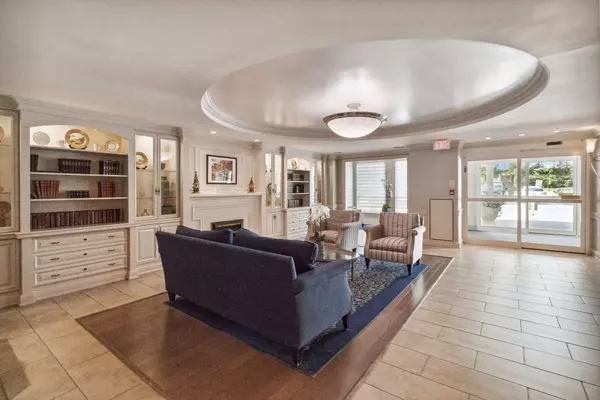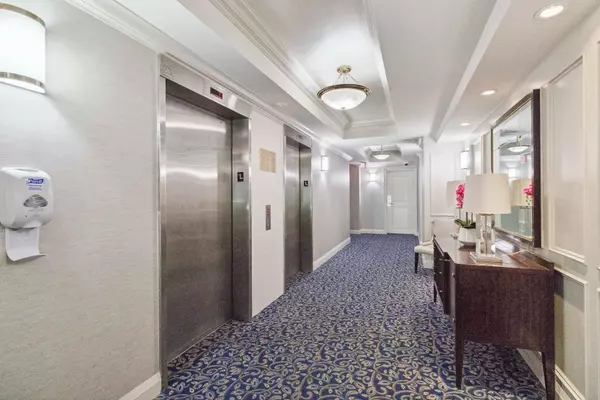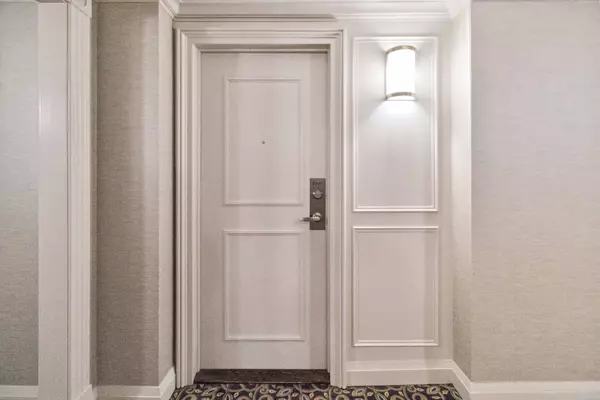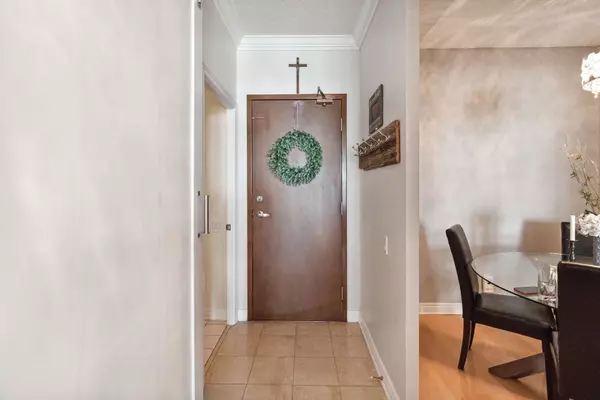1 Bed
1 Bath
1 Bed
1 Bath
Key Details
Property Type Condo
Sub Type Condo Apartment
Listing Status Active
Purchase Type For Sale
Approx. Sqft 800-899
MLS Listing ID W11928111
Style Apartment
Bedrooms 1
HOA Fees $643
Annual Tax Amount $2,872
Tax Year 2024
Property Description
Location
Province ON
County Halton
Community 1014 - Qe Queen Elizabeth
Area Halton
Region 1014 - QE Queen Elizabeth
City Region 1014 - QE Queen Elizabeth
Rooms
Family Room No
Basement None
Kitchen 1
Separate Den/Office 1
Interior
Interior Features None
Cooling Central Air
Fireplaces Type Natural Gas
Fireplace Yes
Heat Source Other
Exterior
Exterior Feature Controlled Entry, Security Gate
Parking Features Tandem
Garage Spaces 2.0
View Trees/Woods, Mountain
Exposure North West
Total Parking Spaces 2
Building
Story 9
Unit Features Electric Car Charger,Wooded/Treed,Library,Public Transit
Locker None
Others
Security Features Security System,Security Guard
Pets Allowed Restricted
"My job is to find and attract mastery-based agents to the office, protect the culture, and make sure everyone is happy! "
7885 Tranmere Dr Unit 1, Mississauga, Ontario, L5S1V8, CAN


