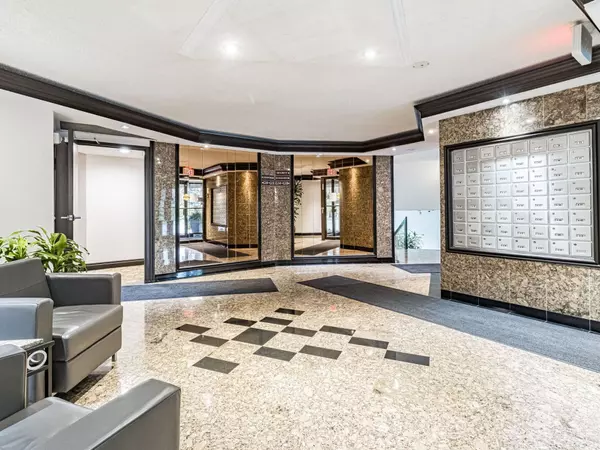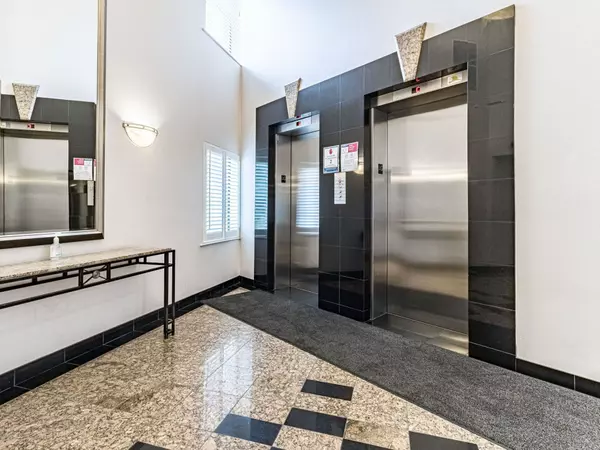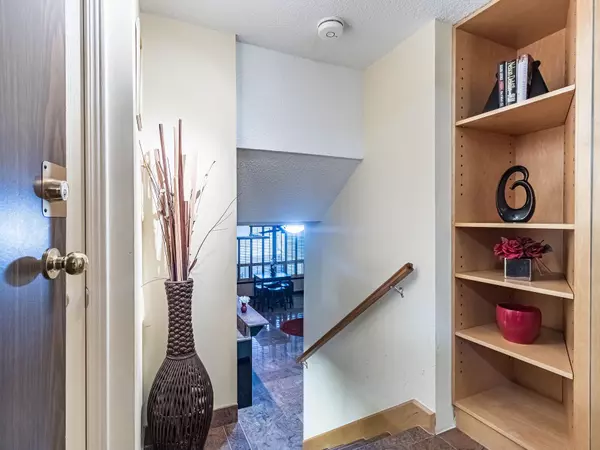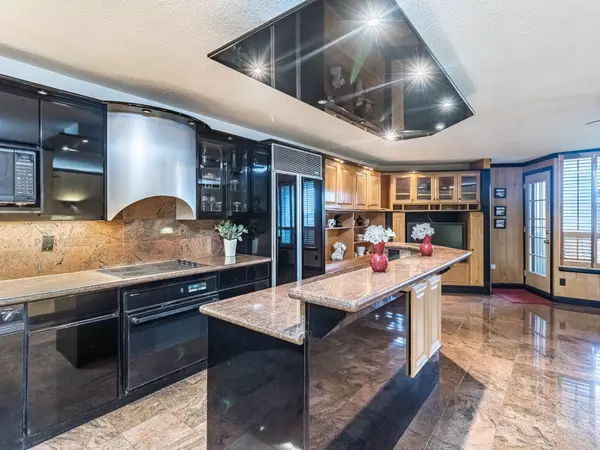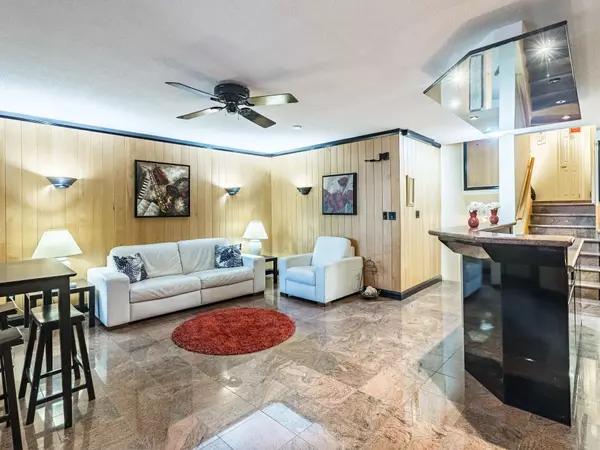2 Beds
2 Baths
2 Beds
2 Baths
Key Details
Property Type Condo
Sub Type Condo Apartment
Listing Status Active
Purchase Type For Sale
Approx. Sqft 1000-1199
MLS Listing ID W11928114
Style Multi-Level
Bedrooms 2
HOA Fees $1,079
Annual Tax Amount $2,661
Tax Year 2024
Property Description
Location
Province ON
County Toronto
Community Markland Wood
Area Toronto
Region Markland Wood
City Region Markland Wood
Rooms
Family Room No
Basement None
Kitchen 1
Interior
Interior Features Storage
Cooling Wall Unit(s)
Fireplaces Type Electric
Fireplace Yes
Heat Source Electric
Exterior
Parking Features Underground
Garage Spaces 1.0
Roof Type Flat
Exposure East West
Total Parking Spaces 1
Building
Story 2
Unit Features Clear View,Golf,Public Transit,River/Stream,School,Skiing
Locker Ensuite
Others
Security Features Security System,Security Guard,Monitored,Alarm System,Smoke Detector
Pets Allowed Restricted
"My job is to find and attract mastery-based agents to the office, protect the culture, and make sure everyone is happy! "
7885 Tranmere Dr Unit 1, Mississauga, Ontario, L5S1V8, CAN



