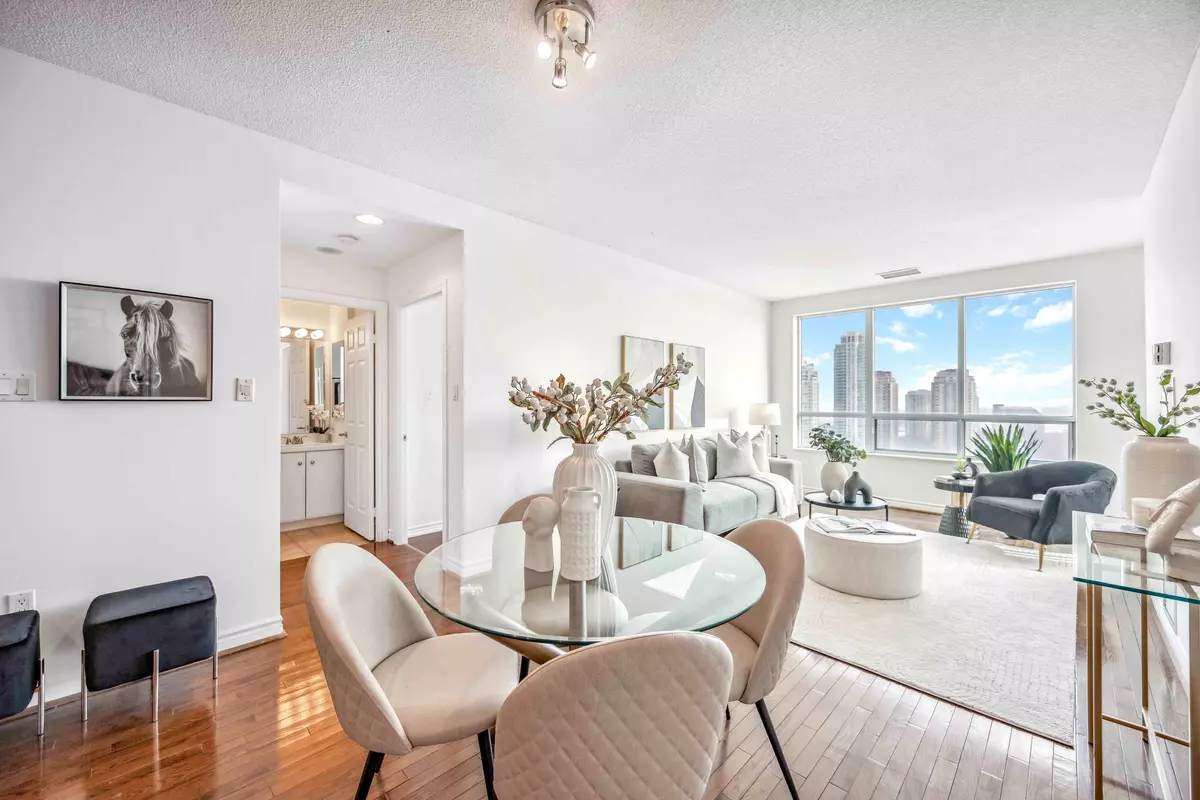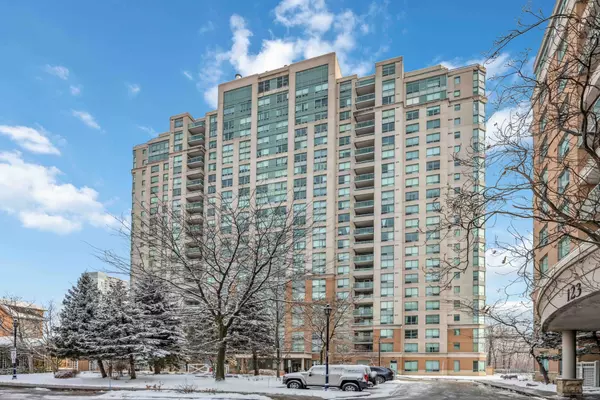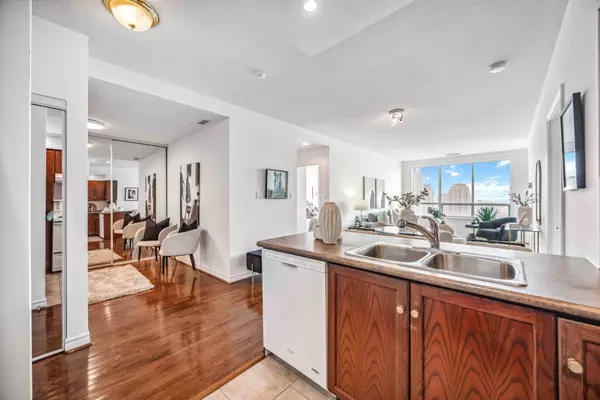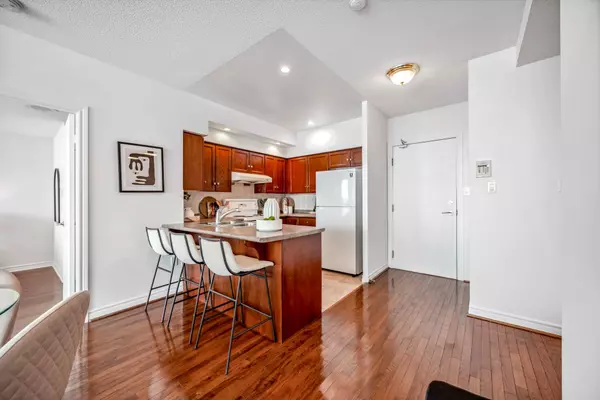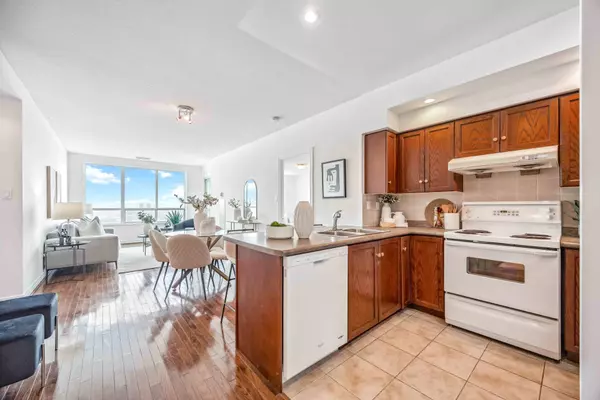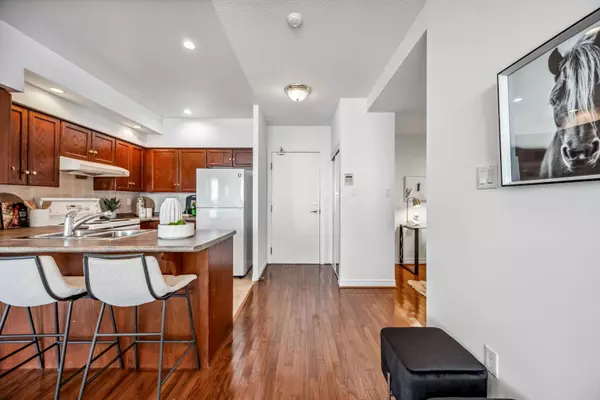2 Beds
2 Baths
2 Beds
2 Baths
Key Details
Property Type Condo
Sub Type Condo Apartment
Listing Status Active
Purchase Type For Sale
Approx. Sqft 1000-1199
MLS Listing ID E11927338
Style Apartment
Bedrooms 2
HOA Fees $1,071
Annual Tax Amount $2,210
Tax Year 2024
Property Description
Location
Province ON
County Toronto
Community Bendale
Area Toronto
Region Bendale
City Region Bendale
Rooms
Family Room Yes
Basement None
Kitchen 1
Separate Den/Office 1
Interior
Interior Features Primary Bedroom - Main Floor, Storage, Storage Area Lockers, Ventilation System
Cooling Central Air
Fireplace No
Heat Source Gas
Exterior
Exterior Feature Controlled Entry, Landscaped, Privacy, Porch, Recreational Area, Security Gate, Year Round Living
Parking Features Underground
Garage Spaces 1.0
View Clear, Lake, Park/Greenbelt, City, Forest, Trees/Woods, Water
Exposure East
Total Parking Spaces 1
Building
Story 22
Unit Features Clear View,Cul de Sac/Dead End,Level,Library,Public Transit,Rec./Commun.Centre
Locker None
Others
Security Features Security Guard,Concierge/Security
Pets Allowed Restricted
"My job is to find and attract mastery-based agents to the office, protect the culture, and make sure everyone is happy! "
7885 Tranmere Dr Unit 1, Mississauga, Ontario, L5S1V8, CAN


