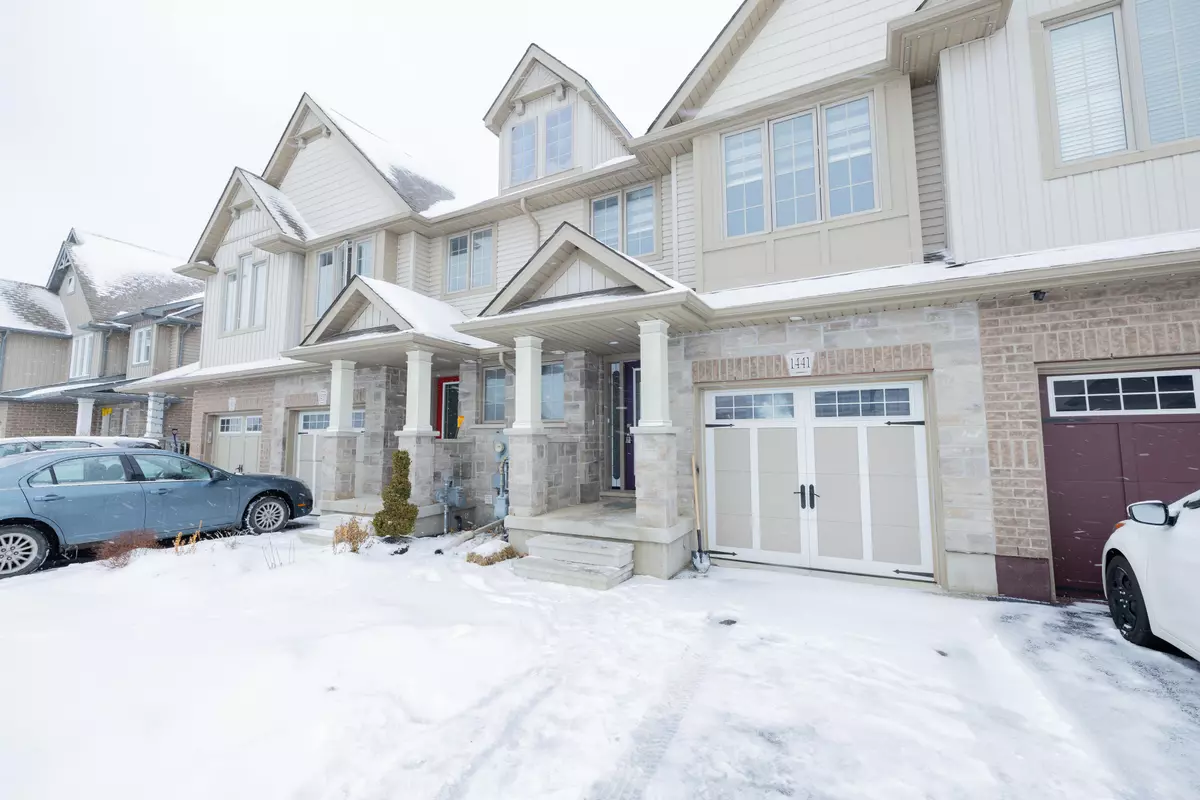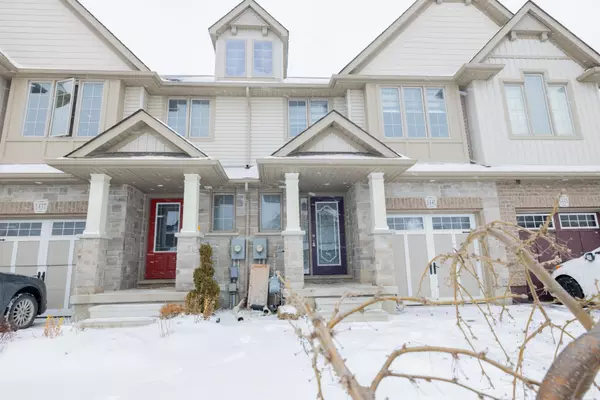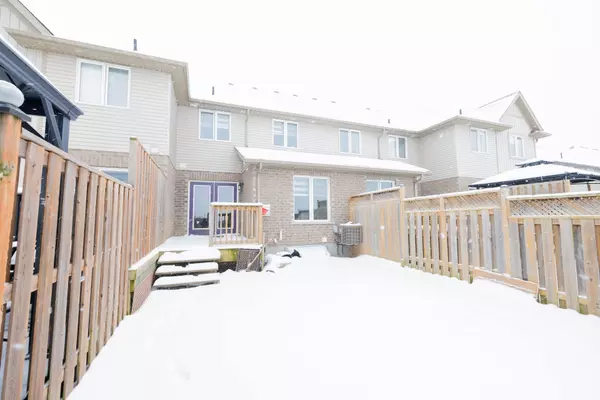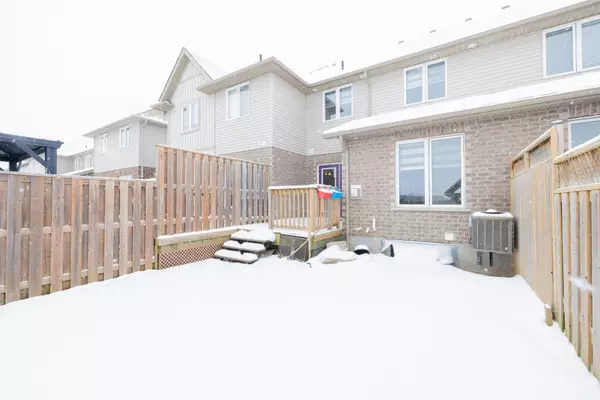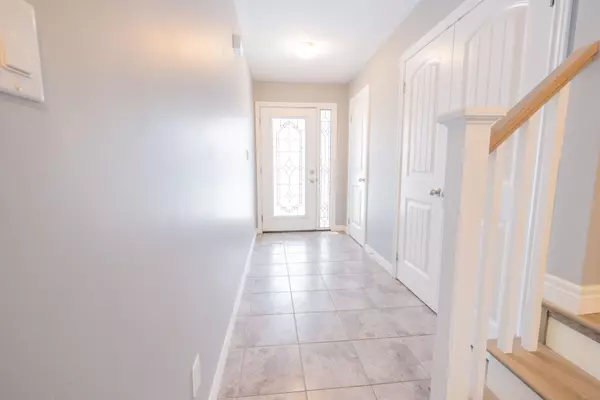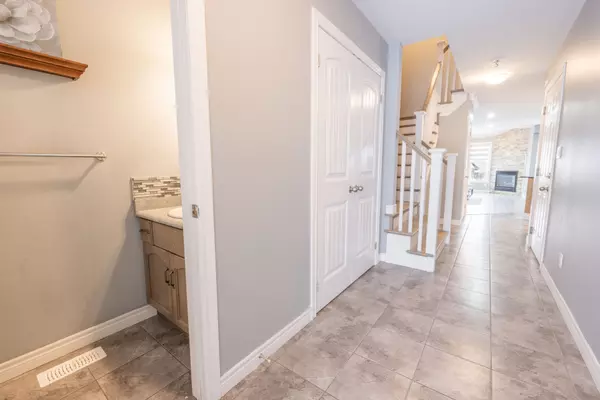2 Beds
4 Baths
2 Beds
4 Baths
Key Details
Property Type Townhouse
Sub Type Att/Row/Townhouse
Listing Status Active
Purchase Type For Sale
Approx. Sqft 2000-2500
MLS Listing ID X11927237
Style 2-Storey
Bedrooms 2
Annual Tax Amount $3,367
Tax Year 2024
Property Description
Location
Province ON
County Oxford
Community Woodstock - North
Area Oxford
Region Woodstock - North
City Region Woodstock - North
Rooms
Family Room Yes
Basement Finished
Kitchen 1
Interior
Interior Features Carpet Free, Sewage Pump, Water Heater, Water Softener, Water Treatment
Cooling Central Air
Fireplaces Number 1
Fireplaces Type Natural Gas
Inclusions built in microwave, dishwasher, dryer, refrigerator, smoke detector, stove, washer
Exterior
Parking Features Private
Garage Spaces 3.0
Pool None
Roof Type Asphalt Shingle
Lot Frontage 20.0
Lot Depth 104.99
Total Parking Spaces 3
Building
Foundation Concrete Block
"My job is to find and attract mastery-based agents to the office, protect the culture, and make sure everyone is happy! "
7885 Tranmere Dr Unit 1, Mississauga, Ontario, L5S1V8, CAN


