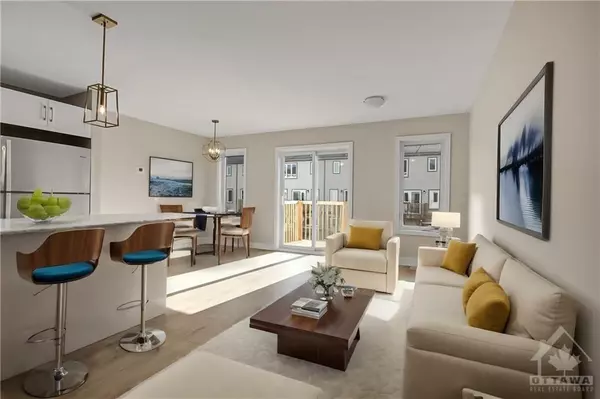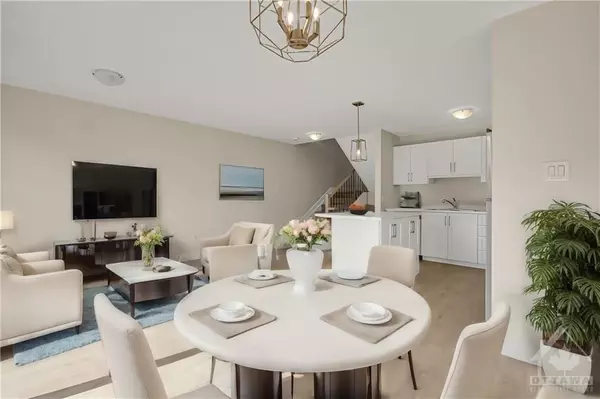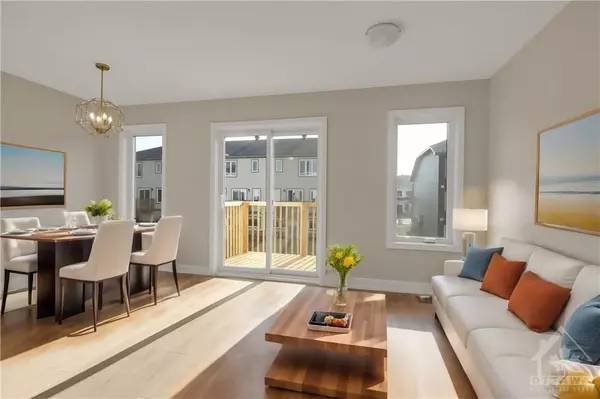3 Beds
3 Baths
3 Beds
3 Baths
Key Details
Property Type Townhouse
Sub Type Att/Row/Townhouse
Listing Status Active
Purchase Type For Sale
MLS Listing ID X11927190
Style 2-Storey
Bedrooms 3
Tax Year 2024
Property Description
Location
Province ON
County Lanark
Community 901 - Smiths Falls
Area Lanark
Region 901 - Smiths Falls
City Region 901 - Smiths Falls
Rooms
Family Room No
Basement Full, Finished
Kitchen 1
Interior
Interior Features Storage
Cooling Central Air
Fireplace No
Heat Source Gas
Exterior
Parking Features Inside Entry
Garage Spaces 1.0
Pool None
Roof Type Unknown
Lot Depth 111.22
Total Parking Spaces 2
Building
Unit Features Golf,Park
Foundation Concrete
"My job is to find and attract mastery-based agents to the office, protect the culture, and make sure everyone is happy! "
7885 Tranmere Dr Unit 1, Mississauga, Ontario, L5S1V8, CAN







