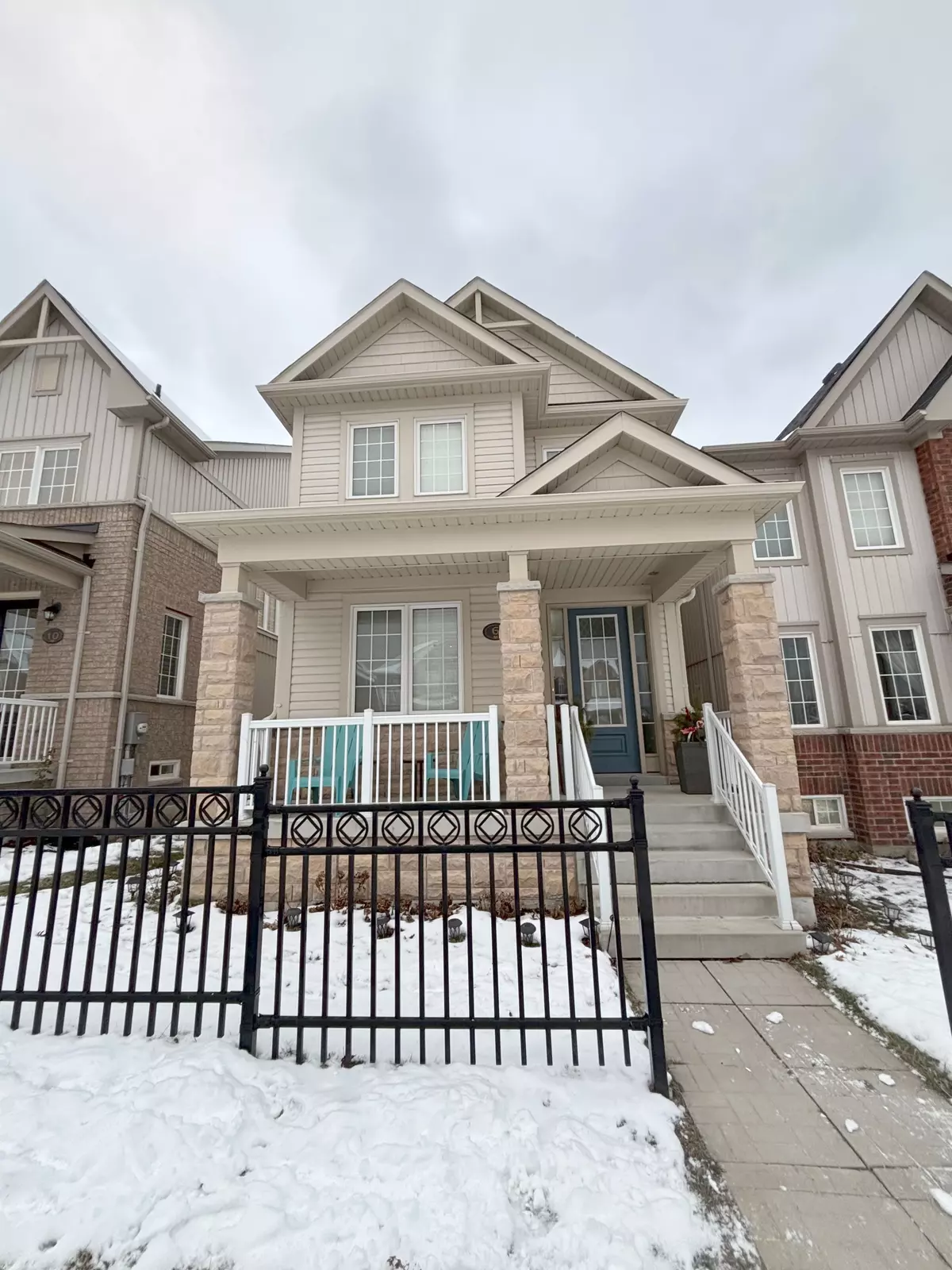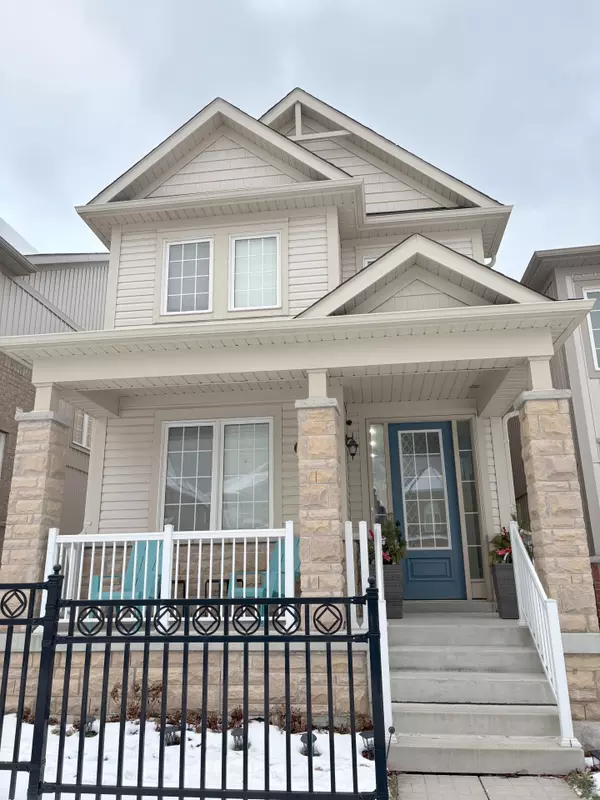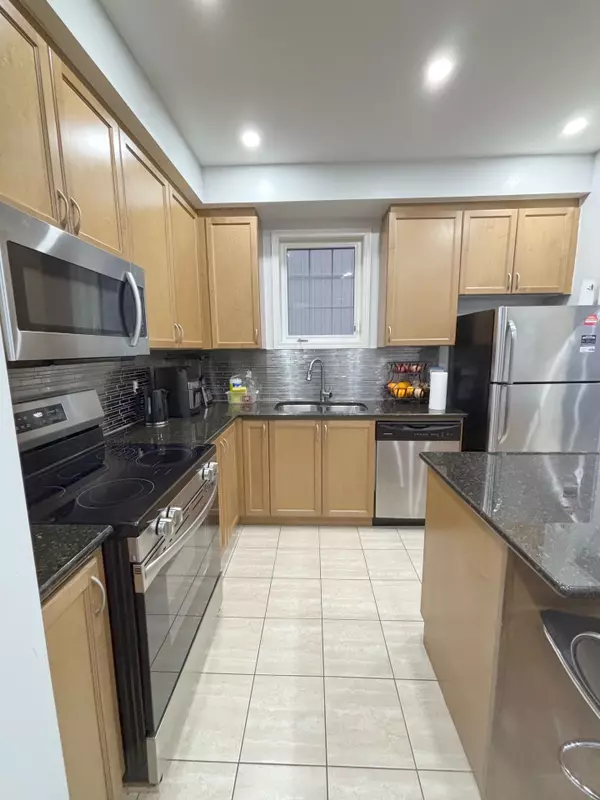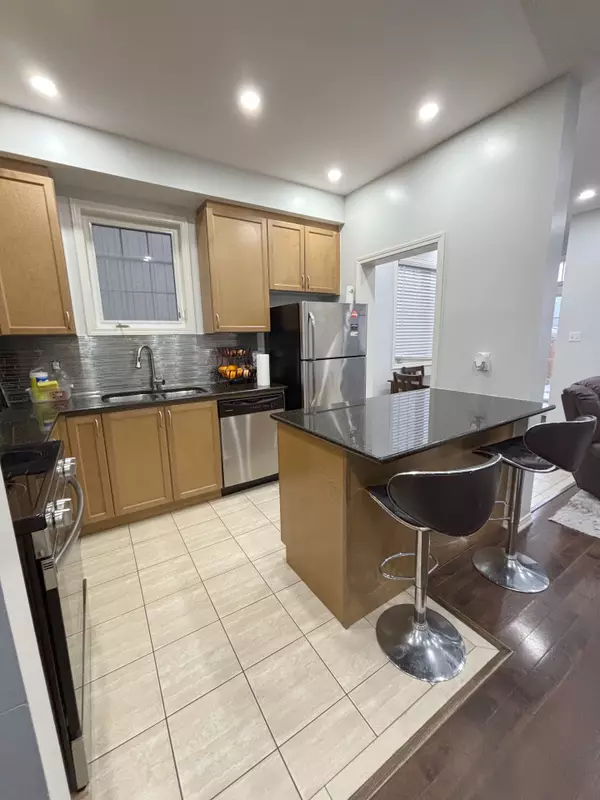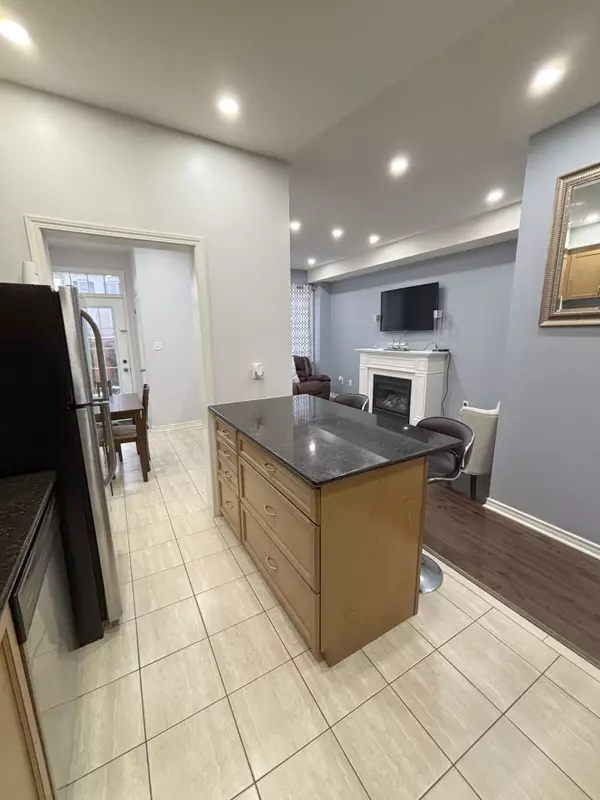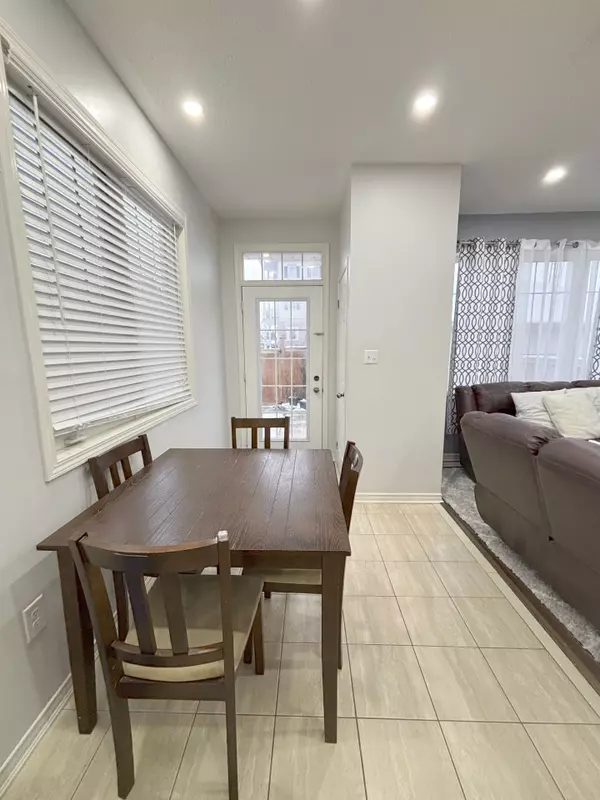REQUEST A TOUR If you would like to see this home without being there in person, select the "Virtual Tour" option and your agent will contact you to discuss available opportunities.
In-PersonVirtual Tour
$ 2,950
3 Beds
4 Baths
$ 2,950
3 Beds
4 Baths
Key Details
Property Type Single Family Home
Sub Type Detached
Listing Status Active
Purchase Type For Rent
MLS Listing ID E11927092
Style 2-Storey
Bedrooms 3
Property Description
Lease this beautifully maintained home located close to Hwy 401, schools, transit and shopping. This property offers the perfect blend of comfort and convenience. Charming home features a combined living and dining room, providing ample space for relaxation and entertaining. The kitchen includes granite counters, a breakfast bar plus a breakfast nook which has a walk-out to a fully fenced backyard, ideal for outdoor activities and summer gatherings. You will also find an open concept family room featuring a gas fireplace, perfect for the whole family. Upstairs you will find the primary bedroom, featuring a walk-in closet and ensuite, and two additional bedrooms featuring double closets, the second bedroom with a semi-ensuite. The laundry room is conveniently located on the upper floor. The finished basement adds versatility, perfect for use as a recreation area, home office, or extra storage and even includes an additional room with a semi-ensuite. Basement Area is plug and play ready with built-in surround sound. Included in lease is 1 car garage plus 1 driveway parking spot.
Location
Province ON
County Durham
Community Bowmanville
Area Durham
Region Bowmanville
City Region Bowmanville
Rooms
Family Room Yes
Basement Finished
Kitchen 1
Separate Den/Office 1
Interior
Interior Features Carpet Free
Cooling Central Air
Fireplace Yes
Heat Source Gas
Exterior
Parking Features Private
Garage Spaces 1.0
Pool None
Roof Type Asphalt Shingle
Total Parking Spaces 2
Building
Foundation Unknown
Listed by REAL BROKER ONTARIO LTD.
"My job is to find and attract mastery-based agents to the office, protect the culture, and make sure everyone is happy! "
7885 Tranmere Dr Unit 1, Mississauga, Ontario, L5S1V8, CAN


