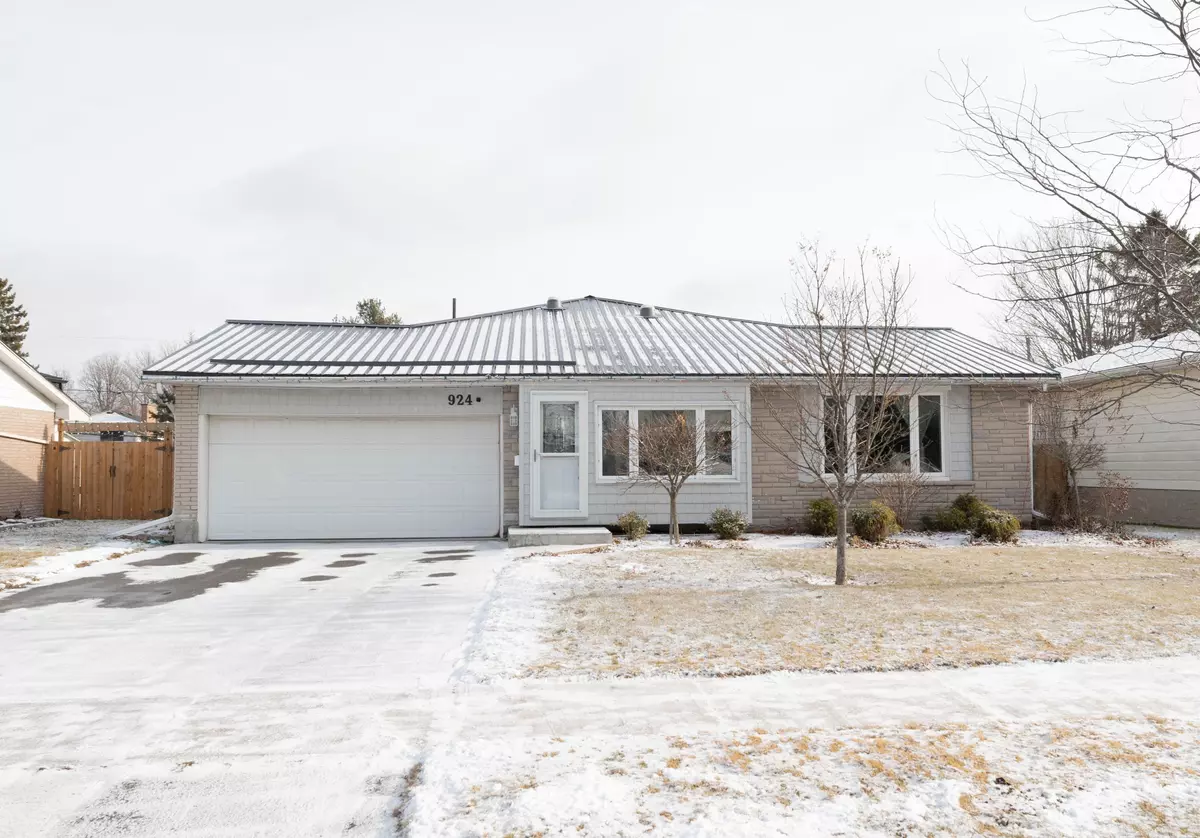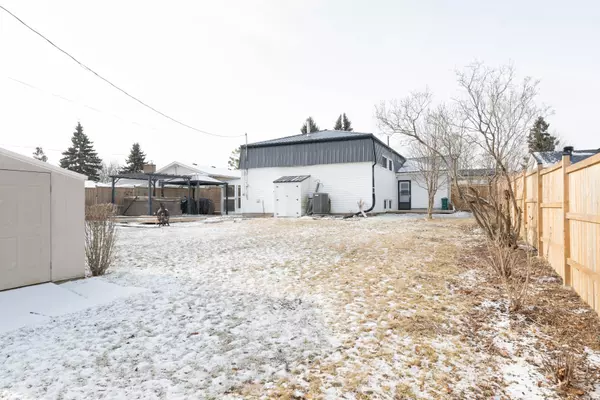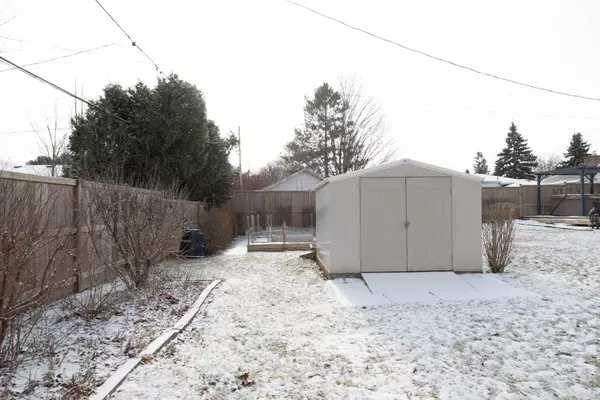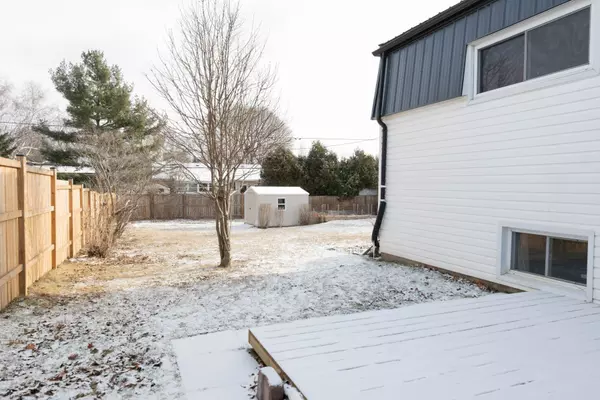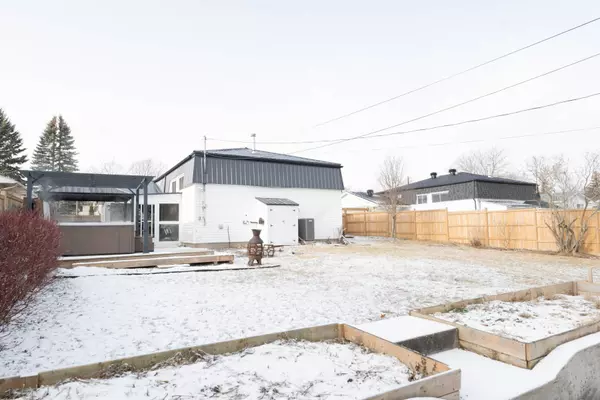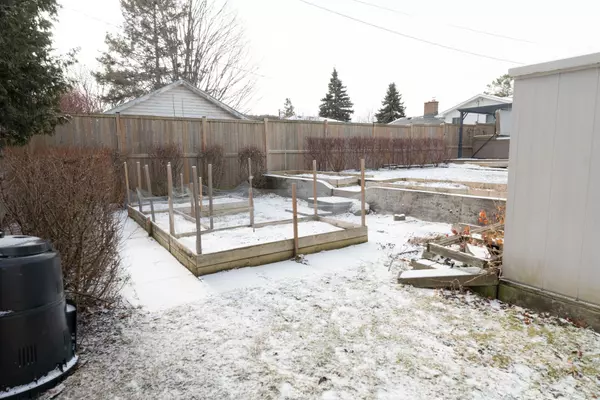3 Beds
2 Baths
3 Beds
2 Baths
Key Details
Property Type Single Family Home
Sub Type Detached
Listing Status Active
Purchase Type For Sale
Approx. Sqft 1100-1500
MLS Listing ID X11927066
Style Backsplit 3
Bedrooms 3
Annual Tax Amount $4,345
Tax Year 2024
Property Description
Location
Province ON
County Frontenac
Community City Southwest
Area Frontenac
Region City SouthWest
City Region City SouthWest
Rooms
Family Room Yes
Basement Partial Basement, Full
Kitchen 1
Interior
Interior Features Auto Garage Door Remote, Solar Tube, Storage, Sump Pump, Carpet Free, Central Vacuum
Cooling Central Air
Fireplace No
Heat Source Gas
Exterior
Exterior Feature Deck, Hot Tub, Landscaped, Privacy
Parking Features Inside Entry, Private Double
Garage Spaces 4.0
Pool None
Roof Type Metal
Lot Depth 150.0
Total Parking Spaces 6
Building
Unit Features School,Fenced Yard
Foundation Block
Others
Security Features Smoke Detector,Carbon Monoxide Detectors
"My job is to find and attract mastery-based agents to the office, protect the culture, and make sure everyone is happy! "
7885 Tranmere Dr Unit 1, Mississauga, Ontario, L5S1V8, CAN


