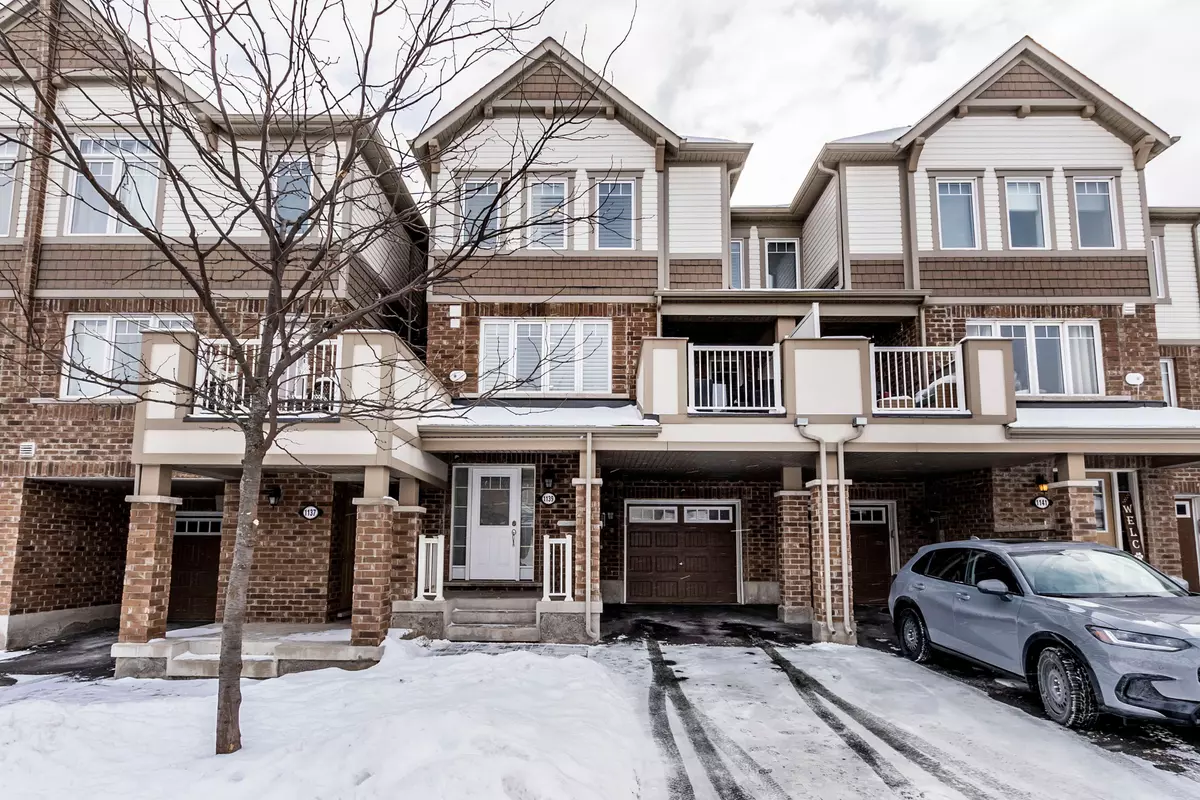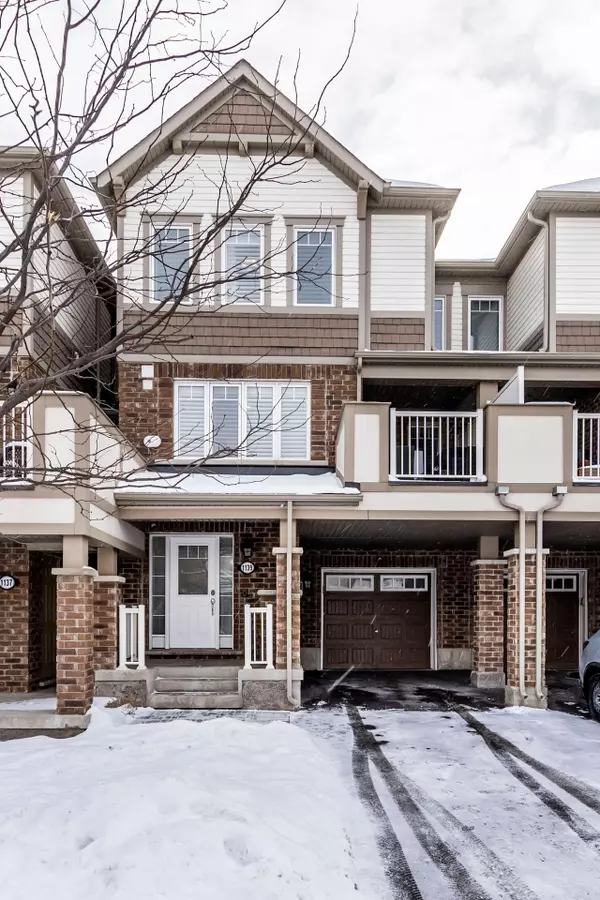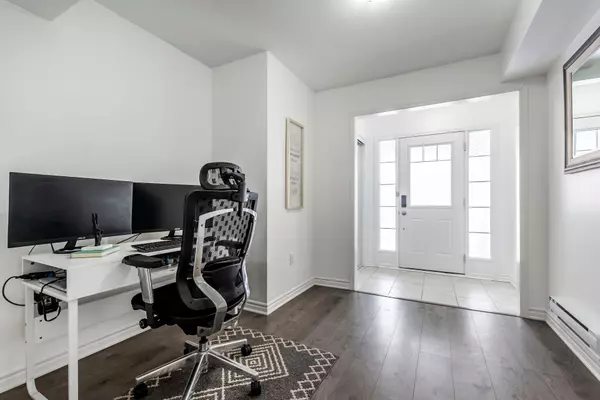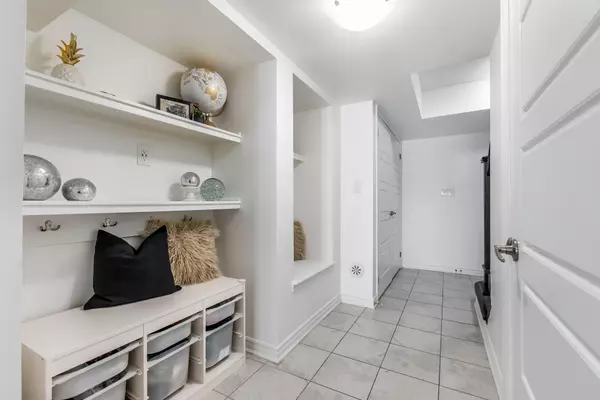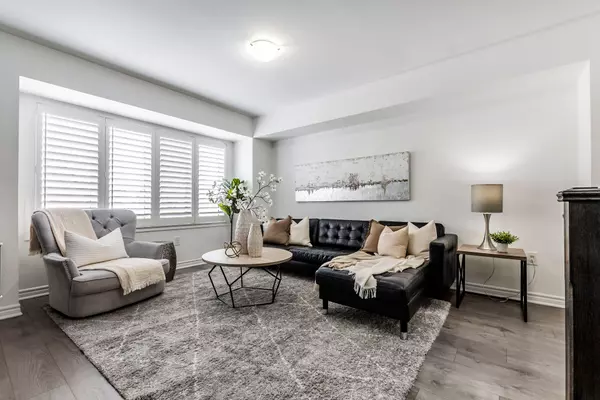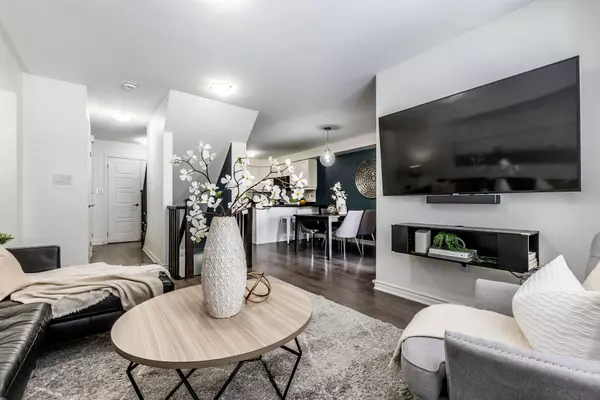2 Beds
3 Baths
2 Beds
3 Baths
Key Details
Property Type Townhouse
Sub Type Att/Row/Townhouse
Listing Status Active
Purchase Type For Sale
Approx. Sqft 1500-2000
MLS Listing ID W11926553
Style 3-Storey
Bedrooms 2
Annual Tax Amount $3,009
Tax Year 2024
Property Description
Location
Province ON
County Halton
Community 1032 - Fo Ford
Area Halton
Region 1032 - FO Ford
City Region 1032 - FO Ford
Rooms
Family Room No
Basement None
Kitchen 1
Interior
Interior Features Auto Garage Door Remote, Carpet Free, On Demand Water Heater
Cooling Central Air
Fireplace No
Heat Source Gas
Exterior
Parking Features Inside Entry, Tandem, Private
Garage Spaces 2.0
Pool None
Roof Type Asphalt Shingle
Lot Depth 44.29
Total Parking Spaces 3
Building
Unit Features Hospital,Park,School
Foundation Concrete
"My job is to find and attract mastery-based agents to the office, protect the culture, and make sure everyone is happy! "
7885 Tranmere Dr Unit 1, Mississauga, Ontario, L5S1V8, CAN


