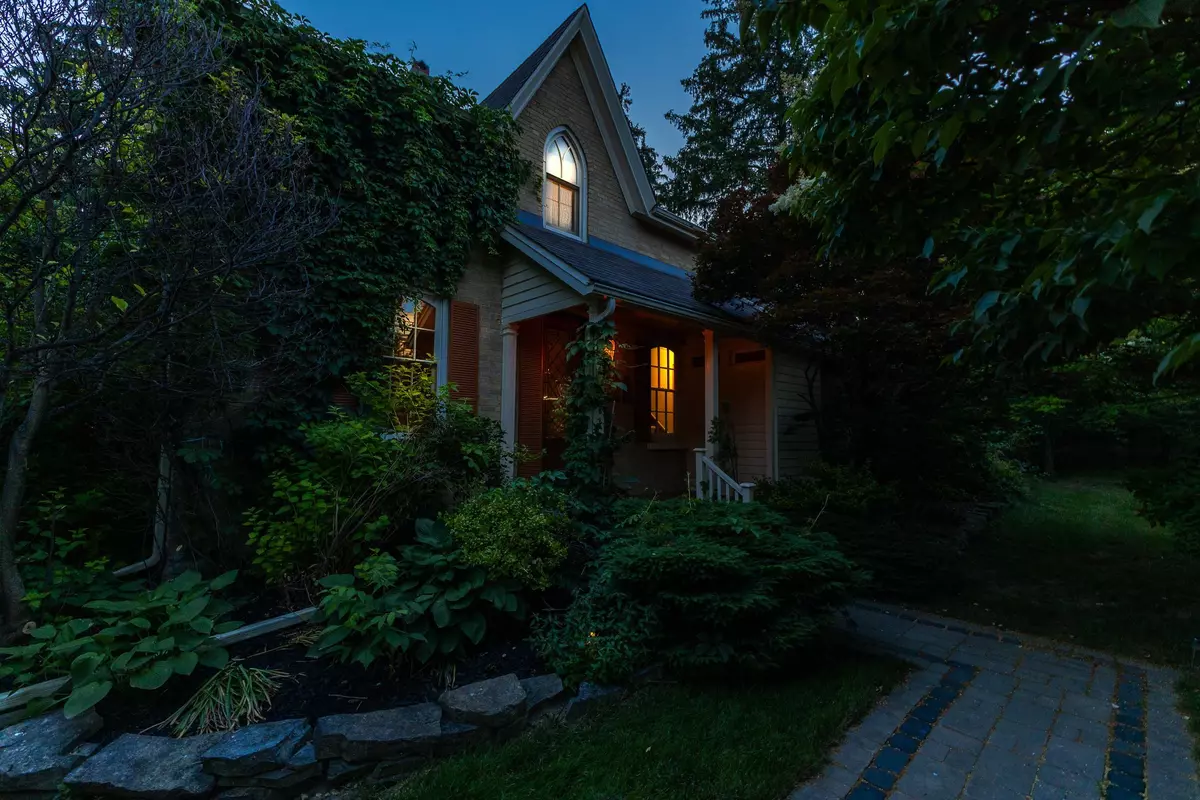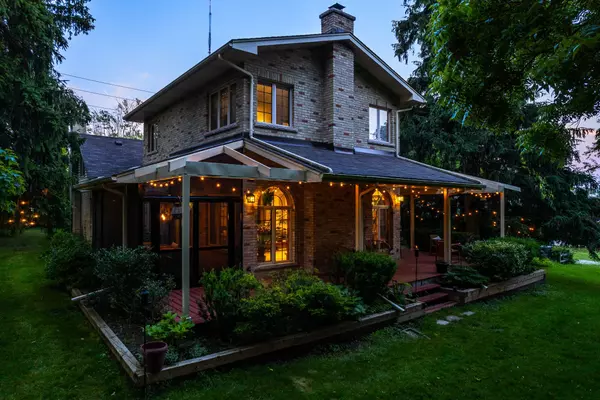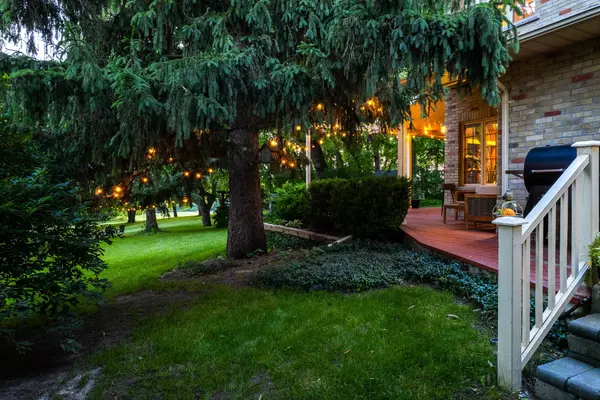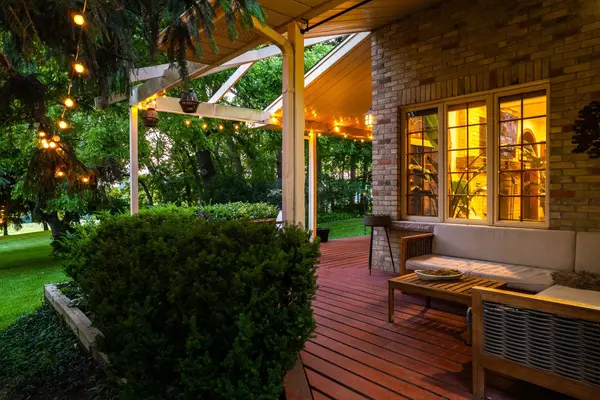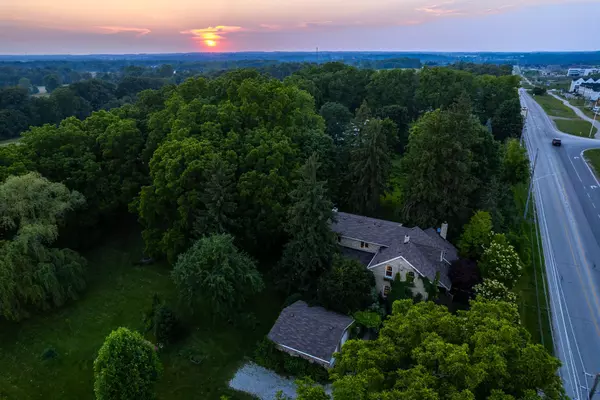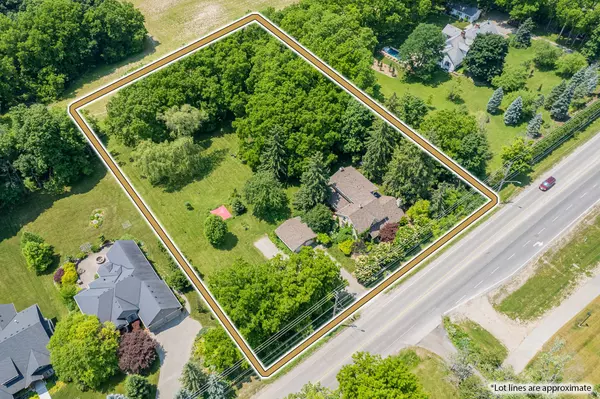4 Beds
3 Baths
0.5 Acres Lot
4 Beds
3 Baths
0.5 Acres Lot
Key Details
Property Type Single Family Home
Sub Type Detached
Listing Status Active
Purchase Type For Sale
MLS Listing ID X11926404
Style 2-Storey
Bedrooms 4
Annual Tax Amount $7,661
Tax Year 2024
Lot Size 0.500 Acres
Property Description
Location
Province ON
County Middlesex
Community South B
Area Middlesex
Zoning R1-11
Region South B
City Region South B
Rooms
Family Room Yes
Basement Unfinished
Kitchen 1
Interior
Interior Features Other
Cooling Central Air
Inclusions Appliances, Window Coverings.
Exterior
Parking Features Private Double
Garage Spaces 6.0
Pool None
Roof Type Asphalt Shingle
Lot Frontage 219.0
Lot Depth 277.0
Total Parking Spaces 6
Building
Foundation Stone
"My job is to find and attract mastery-based agents to the office, protect the culture, and make sure everyone is happy! "
7885 Tranmere Dr Unit 1, Mississauga, Ontario, L5S1V8, CAN


