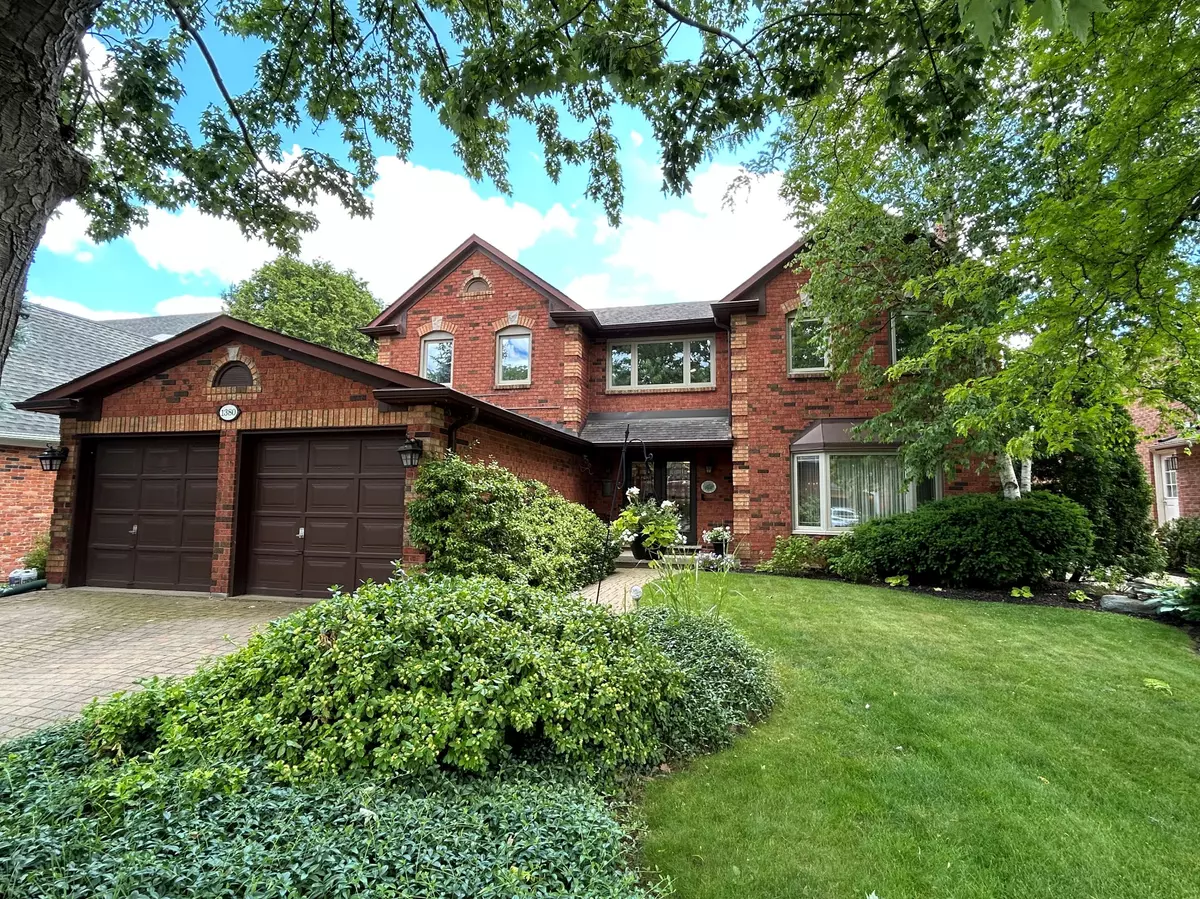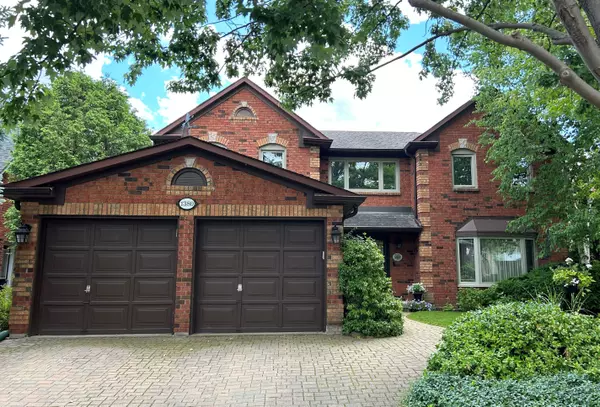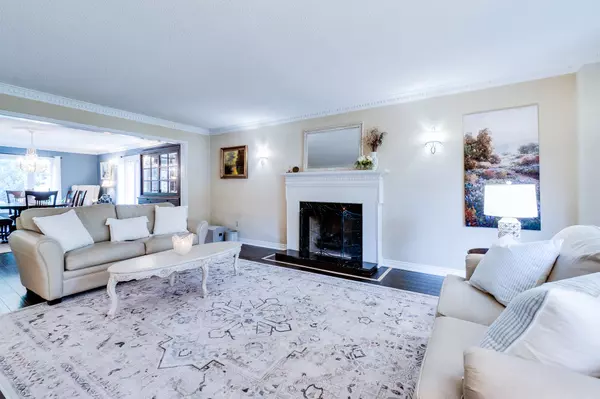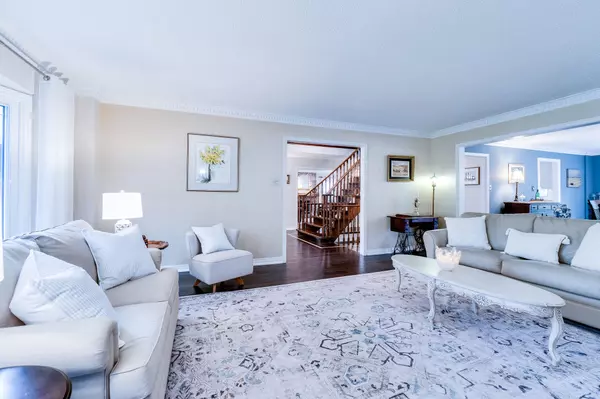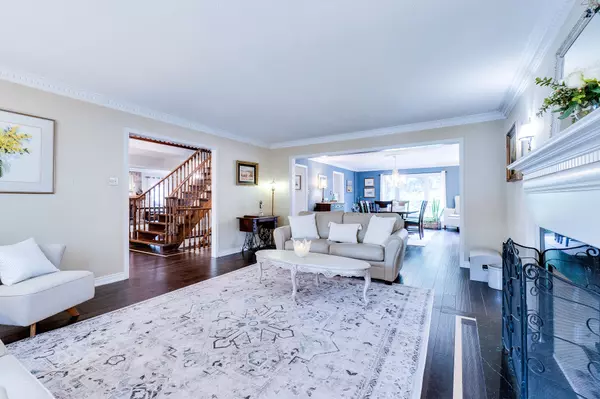4 Beds
4 Baths
4 Beds
4 Baths
Key Details
Property Type Single Family Home
Sub Type Detached
Listing Status Active
Purchase Type For Sale
Approx. Sqft 5000 +
MLS Listing ID W11926405
Style 2-Storey
Bedrooms 4
Annual Tax Amount $8,387
Tax Year 2024
Property Description
Location
Province ON
County Halton
Community 1007 - Ga Glen Abbey
Area Halton
Region 1007 - GA Glen Abbey
City Region 1007 - GA Glen Abbey
Rooms
Family Room Yes
Basement Finished, Full
Kitchen 1
Separate Den/Office 2
Interior
Interior Features Workbench, Storage, Central Vacuum, Bar Fridge
Cooling Central Air
Fireplaces Type Family Room, Living Room, Natural Gas, Wood
Fireplace Yes
Heat Source Gas
Exterior
Exterior Feature Deck, Landscaped, Patio, Privacy
Parking Features Private Double
Garage Spaces 2.0
Pool Inground
View Park/Greenbelt, Trees/Woods
Roof Type Asphalt Shingle
Topography Level,Wooded/Treed
Lot Depth 120.0
Total Parking Spaces 6
Building
Unit Features Place Of Worship,Ravine,Rec./Commun.Centre,School,Wooded/Treed,Fenced Yard
Foundation Poured Concrete
Others
Security Features Carbon Monoxide Detectors,Smoke Detector
"My job is to find and attract mastery-based agents to the office, protect the culture, and make sure everyone is happy! "
7885 Tranmere Dr Unit 1, Mississauga, Ontario, L5S1V8, CAN


