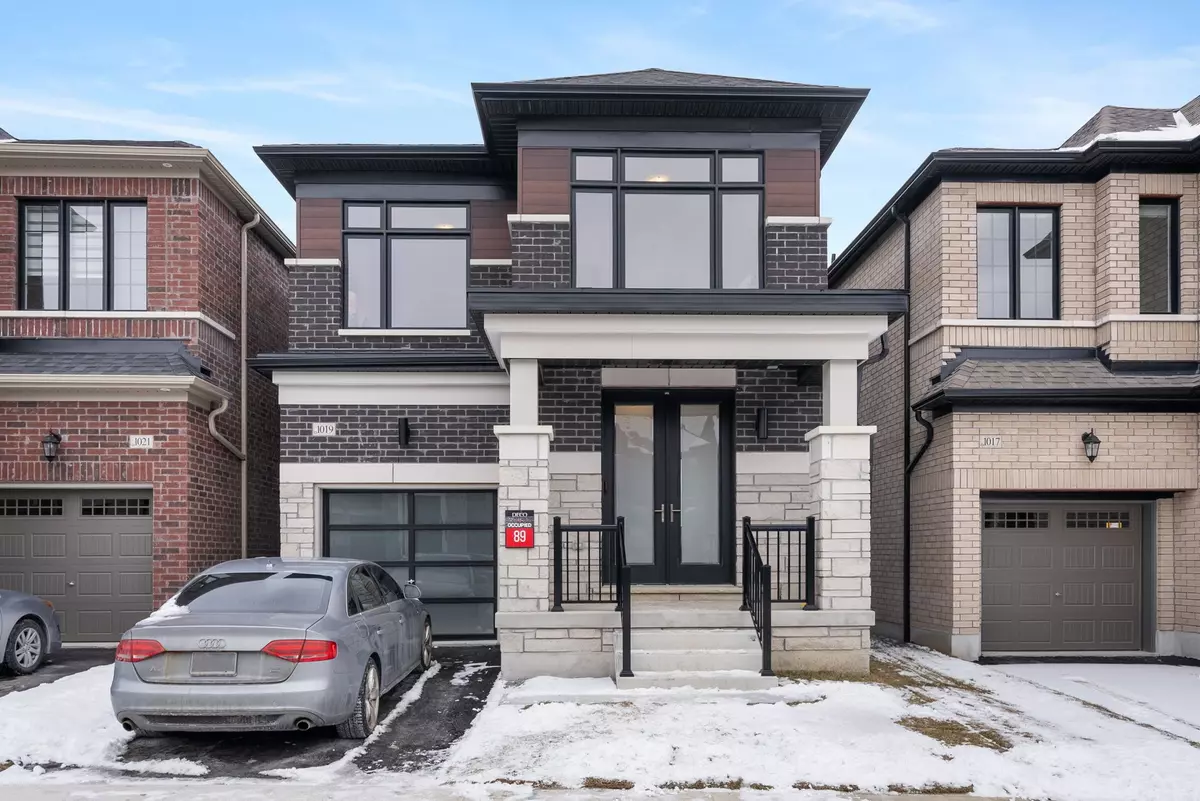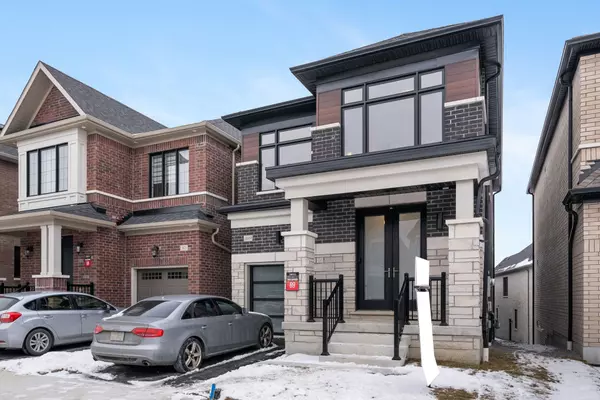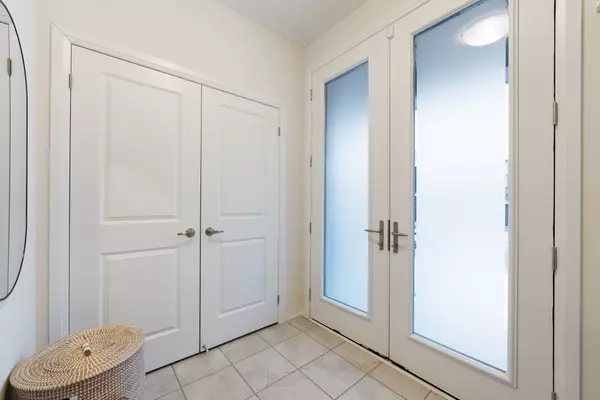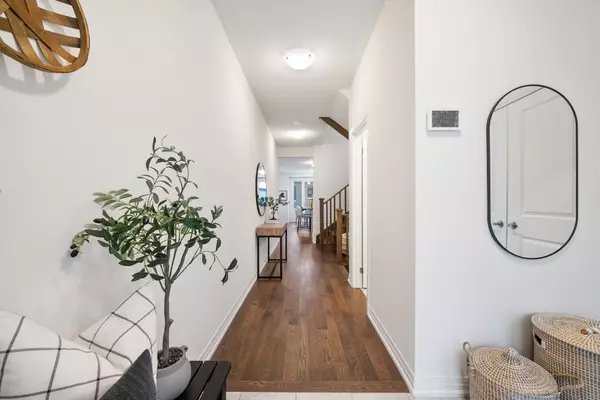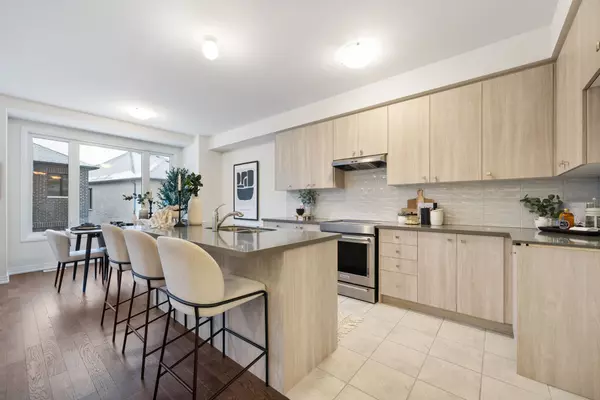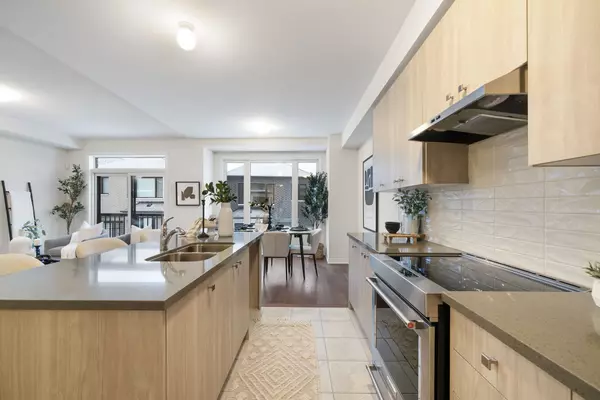3 Beds
3 Baths
3 Beds
3 Baths
Key Details
Property Type Single Family Home
Sub Type Detached
Listing Status Active
Purchase Type For Sale
MLS Listing ID E11926313
Style 2-Storey
Bedrooms 3
Tax Year 2024
Property Description
Location
Province ON
County Durham
Community Rural Pickering
Area Durham
Region Rural Pickering
City Region Rural Pickering
Rooms
Family Room Yes
Basement Unfinished, Walk-Out
Kitchen 1
Interior
Interior Features Central Vacuum, In-Law Capability, On Demand Water Heater
Cooling Central Air
Fireplaces Type Electric, Family Room, Natural Gas
Fireplace Yes
Heat Source Gas
Exterior
Parking Features Private
Garage Spaces 1.0
Pool None
Roof Type Shingles
Lot Depth 82.02
Total Parking Spaces 2
Building
Foundation Other
"My job is to find and attract mastery-based agents to the office, protect the culture, and make sure everyone is happy! "
7885 Tranmere Dr Unit 1, Mississauga, Ontario, L5S1V8, CAN


