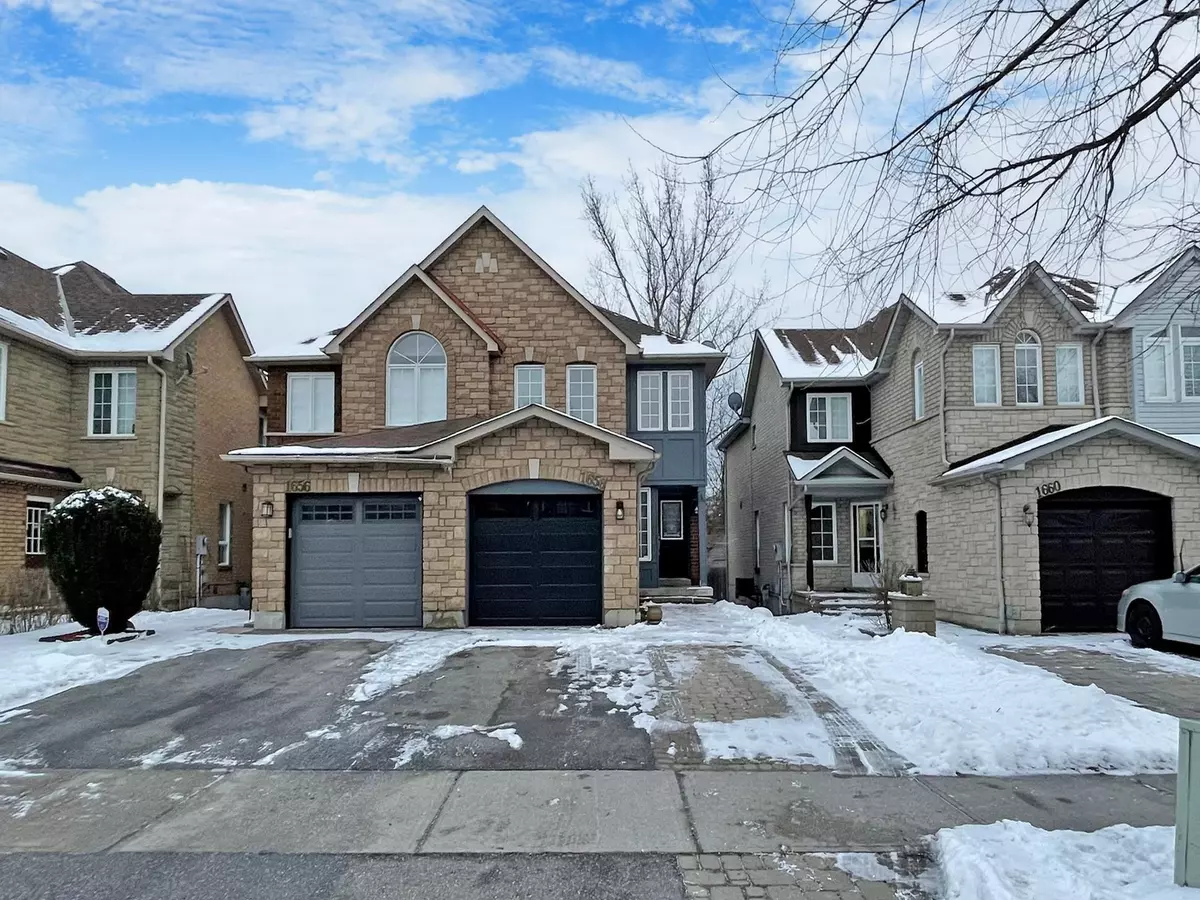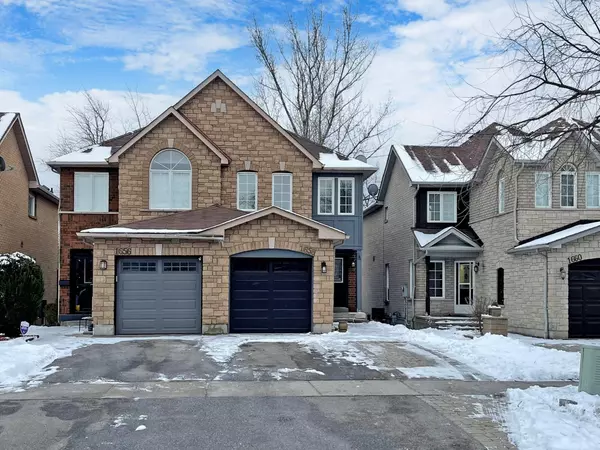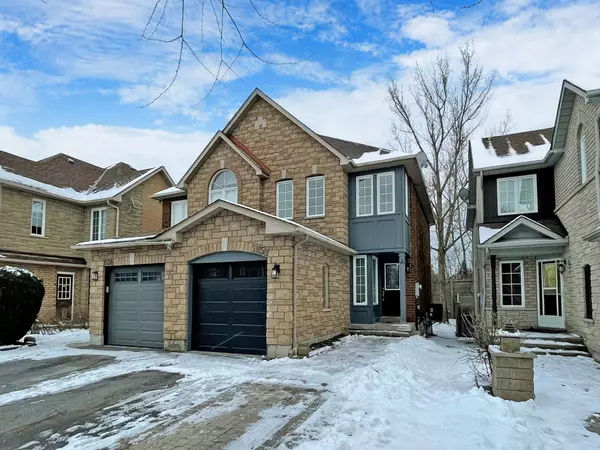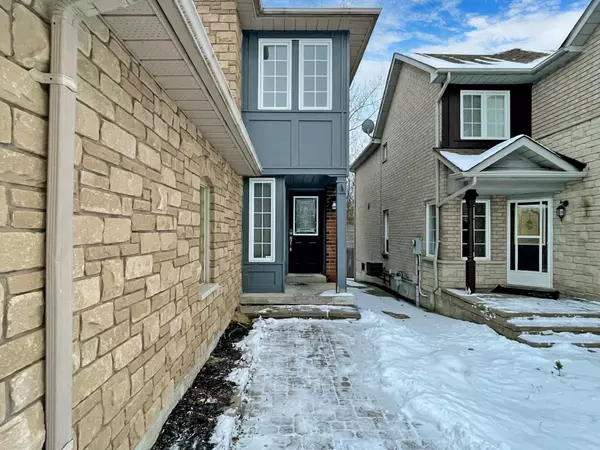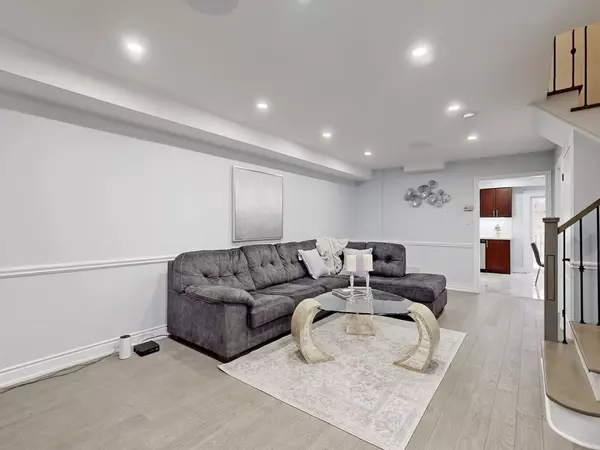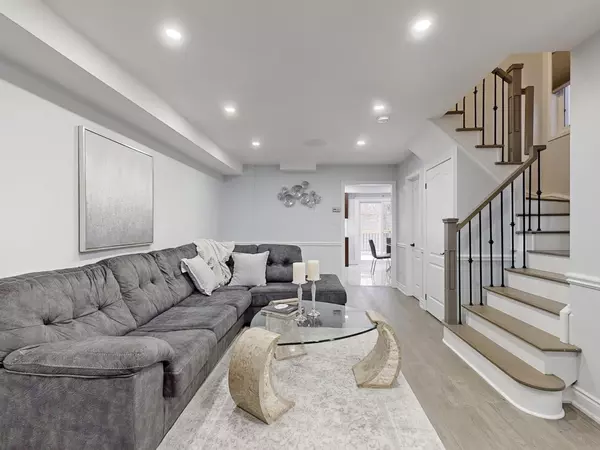4 Beds
4 Baths
4 Beds
4 Baths
Key Details
Property Type Multi-Family
Sub Type Semi-Detached
Listing Status Active
Purchase Type For Sale
Approx. Sqft 1500-2000
MLS Listing ID E11926122
Style 2-Storey
Bedrooms 4
Annual Tax Amount $4,981
Tax Year 2024
Property Description
Location
Province ON
County Durham
Community Amberlea
Area Durham
Zoning Single Family Residential
Region Amberlea
City Region Amberlea
Rooms
Family Room No
Basement Finished, Full
Kitchen 2
Separate Den/Office 1
Interior
Interior Features Auto Garage Door Remote
Cooling Central Air
Fireplaces Number 1
Inclusions S/S Fridge, Stove, Dish Washer. Washer And Dryer
Exterior
Parking Features Private
Garage Spaces 4.0
Pool None
Roof Type Asphalt Shingle
Lot Frontage 22.47
Lot Depth 112.7
Total Parking Spaces 4
Building
Foundation Brick
Others
Senior Community Yes
"My job is to find and attract mastery-based agents to the office, protect the culture, and make sure everyone is happy! "
7885 Tranmere Dr Unit 1, Mississauga, Ontario, L5S1V8, CAN


