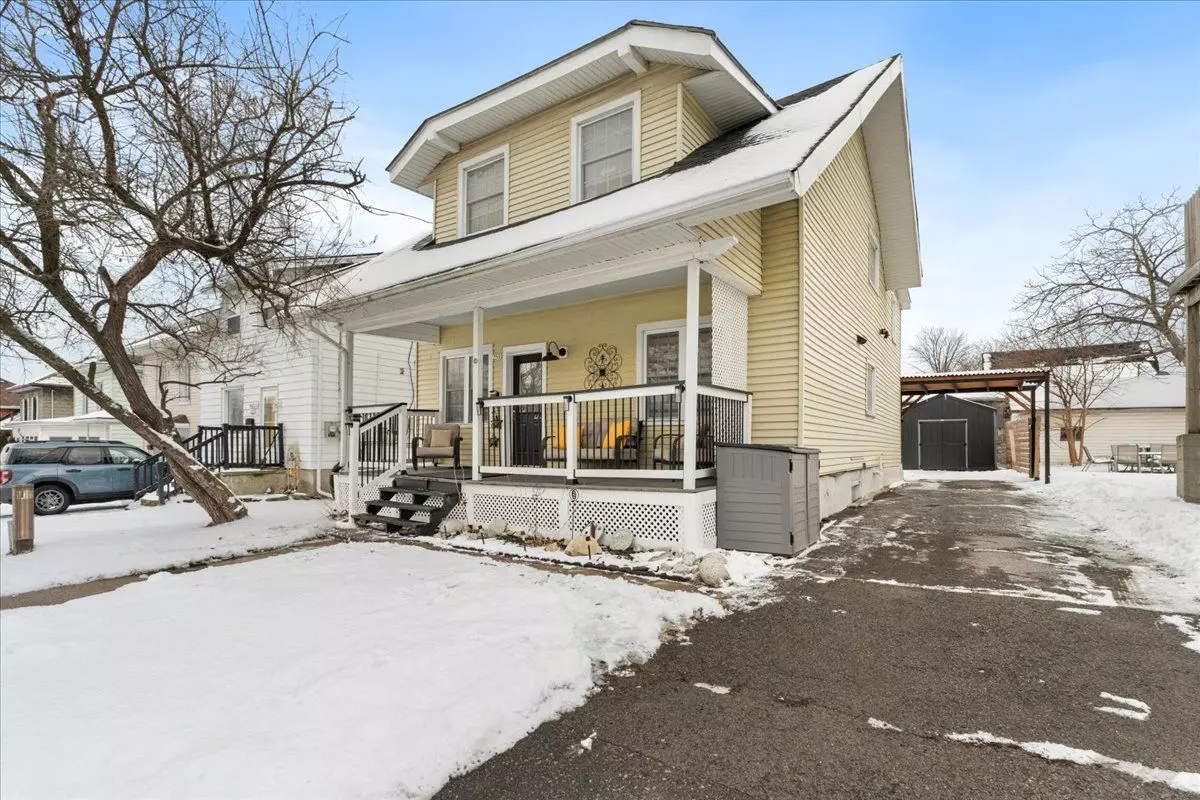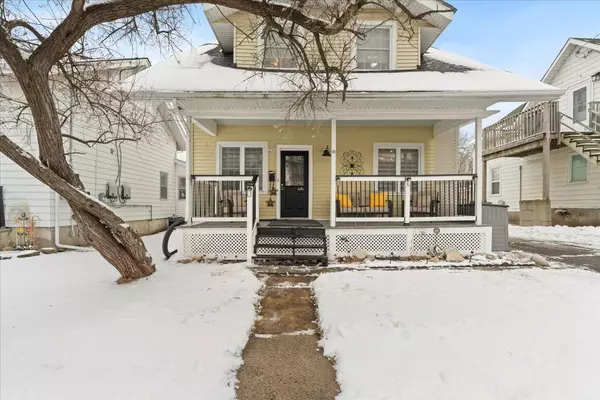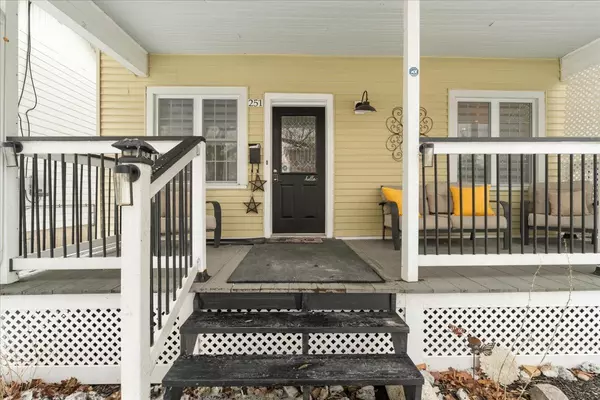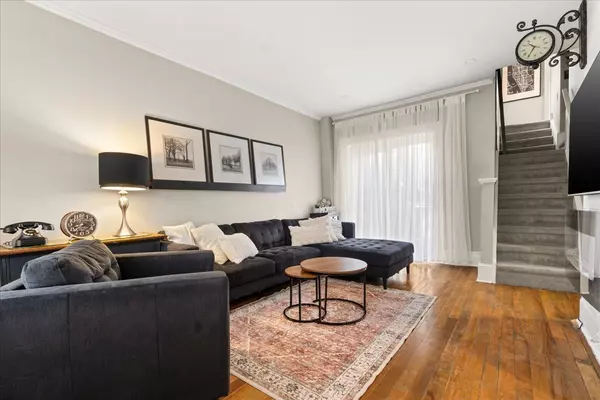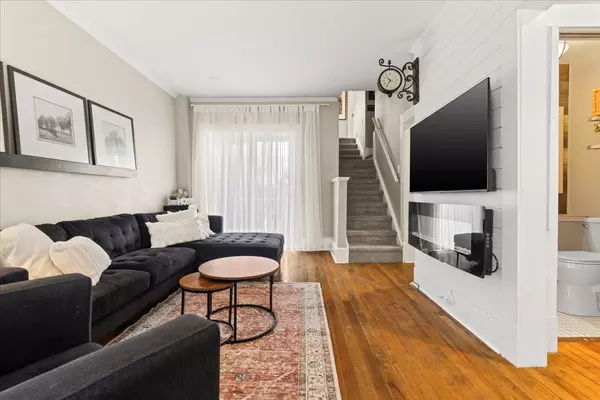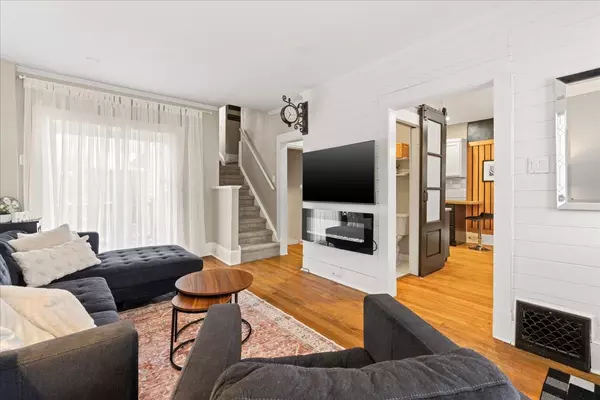5 Beds
2 Baths
5 Beds
2 Baths
Key Details
Property Type Single Family Home
Sub Type Detached
Listing Status Active
Purchase Type For Sale
MLS Listing ID X11925073
Style 2-Storey
Bedrooms 5
Annual Tax Amount $2,591
Tax Year 2024
Property Description
Location
Province ON
County Hastings
Area Hastings
Rooms
Family Room No
Basement Full, Unfinished
Kitchen 1
Interior
Interior Features Other
Cooling Central Air
Fireplace No
Heat Source Gas
Exterior
Exterior Feature Deck, Porch
Parking Features Private
Garage Spaces 3.0
Pool None
View Downtown, Park/Greenbelt, River, Golf Course
Roof Type Asphalt Shingle
Topography Flat
Lot Depth 100.0
Total Parking Spaces 4
Building
Unit Features Golf,Hospital,Park,Place Of Worship,Public Transit,School
Foundation Stone
"My job is to find and attract mastery-based agents to the office, protect the culture, and make sure everyone is happy! "
7885 Tranmere Dr Unit 1, Mississauga, Ontario, L5S1V8, CAN


