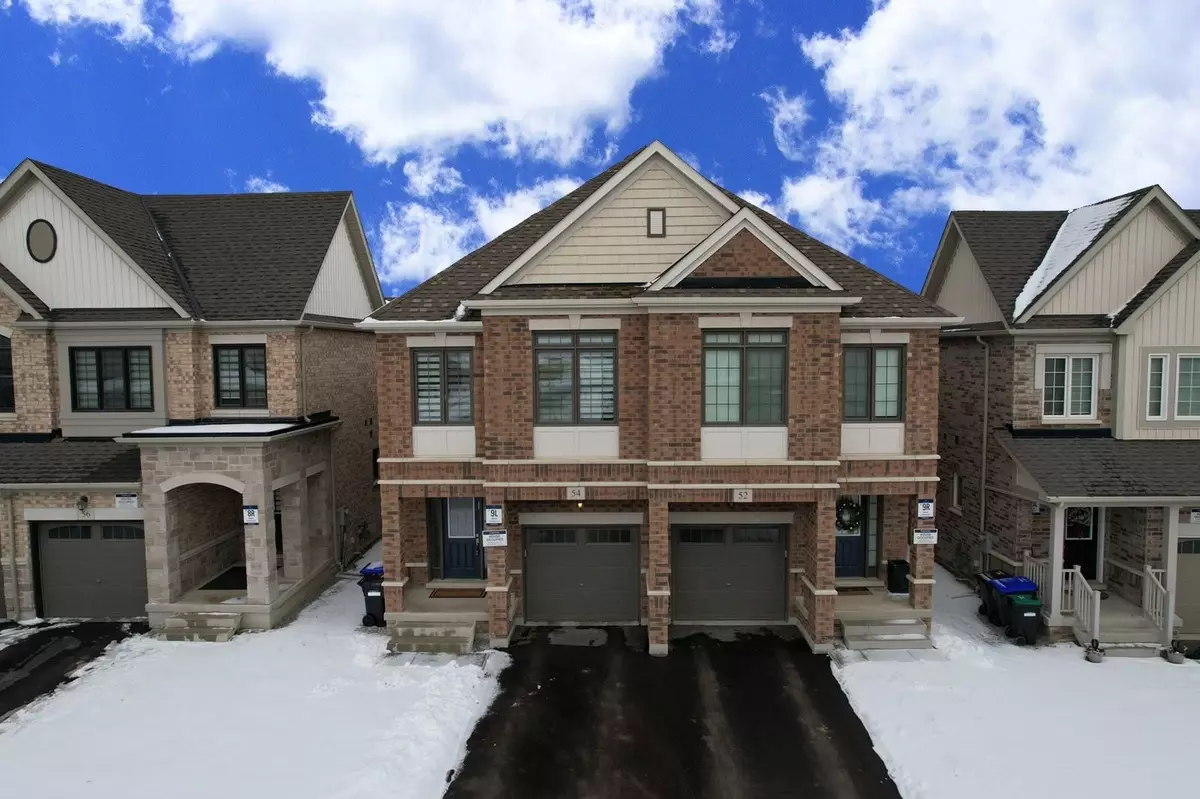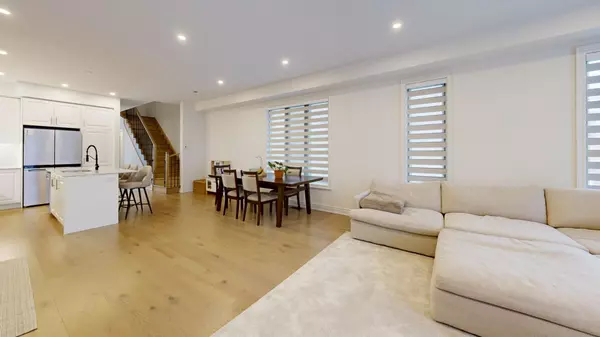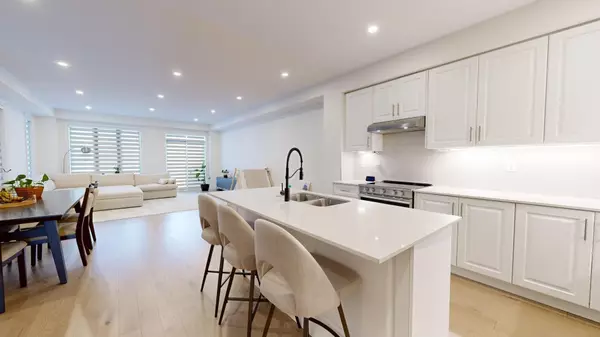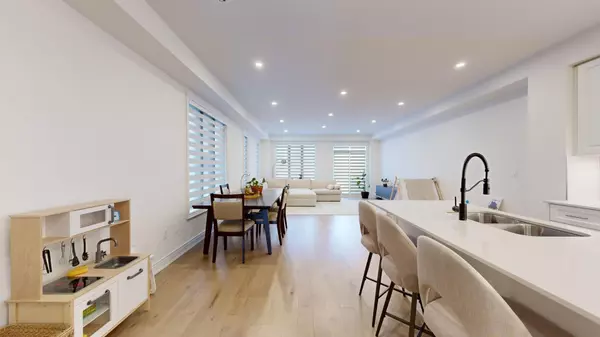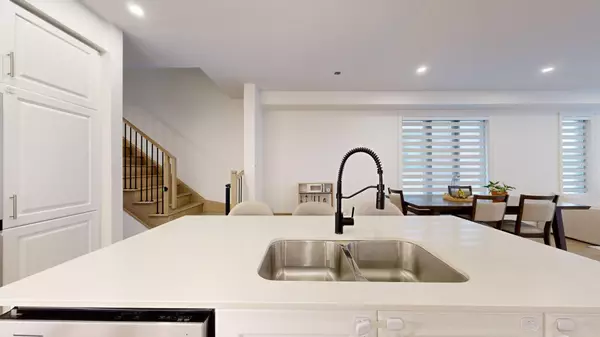REQUEST A TOUR If you would like to see this home without being there in person, select the "Virtual Tour" option and your agent will contact you to discuss available opportunities.
In-PersonVirtual Tour
$ 1,175,000
Est. payment | /mo
4 Beds
4 Baths
$ 1,175,000
Est. payment | /mo
4 Beds
4 Baths
Key Details
Property Type Single Family Home
Sub Type Semi-Detached
Listing Status Active
Purchase Type For Sale
Approx. Sqft 2000-2500
MLS Listing ID N11923019
Style 2-Storey
Bedrooms 4
Annual Tax Amount $5,430
Tax Year 2024
Property Description
Stunning Semi Detached Home With Many Upgraded! Less Than 2 Years Old In Desirable Bradford Community! This beautifully Upgraded Home Offers Open Concept Design And The Perfect Blend Of Modern Style And Comfort! Hardwood Floors Throughout, Elegant Oak Staircase, 9-Ft Ceilings & Flooded With Natural Light! Spacious Living Room with Modern Kitchen And High End stainless steel appliances! Large Eat In breakfast Area. Spacious Primary Bedroom With Walk-in Closet And An Additional Double Closet! And many More! Walking Distance To Many Amenities, Schools, Stores, Restaurants, Shopping Centers, Transportation, Highways, Parks, And more! Don't Miss The Opportunity To Own This Move-In-Ready Gem! A Place To Call Home!
Location
Province ON
County Simcoe
Community Bradford
Area Simcoe
Region Bradford
City Region Bradford
Rooms
Family Room No
Basement Full
Kitchen 1
Interior
Interior Features Other
Cooling Central Air
Fireplace No
Heat Source Gas
Exterior
Parking Features Private
Garage Spaces 2.0
Pool None
Roof Type Other
Lot Depth 108.27
Total Parking Spaces 3
Building
Foundation Unknown
Listed by FOREST HILL REAL ESTATE INC.
"My job is to find and attract mastery-based agents to the office, protect the culture, and make sure everyone is happy! "
7885 Tranmere Dr Unit 1, Mississauga, Ontario, L5S1V8, CAN


