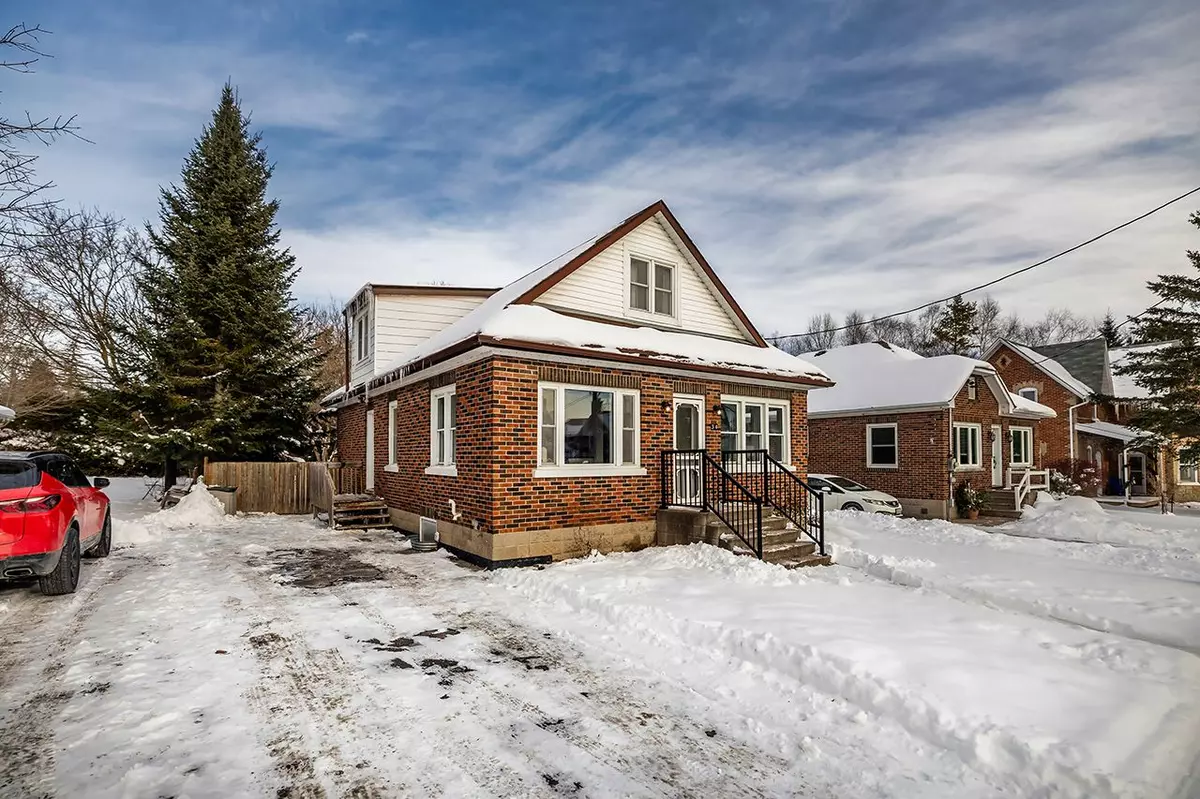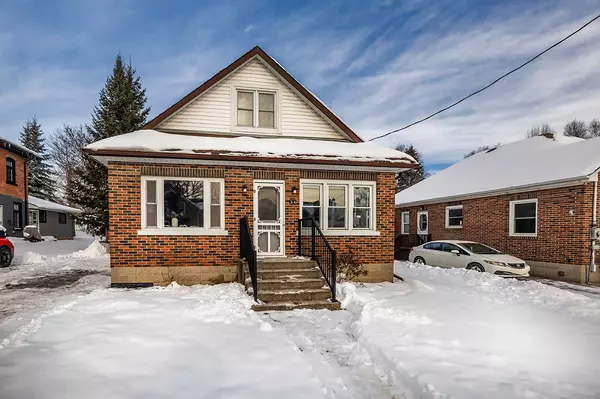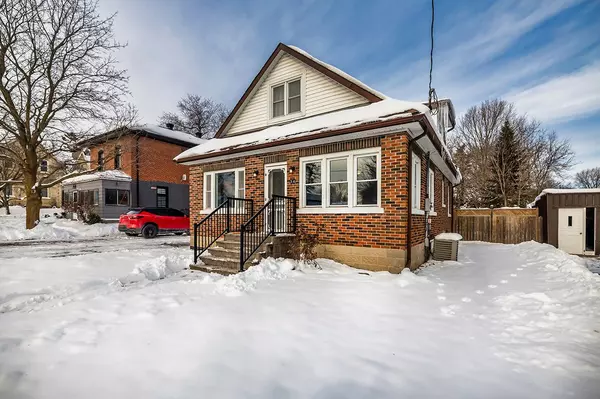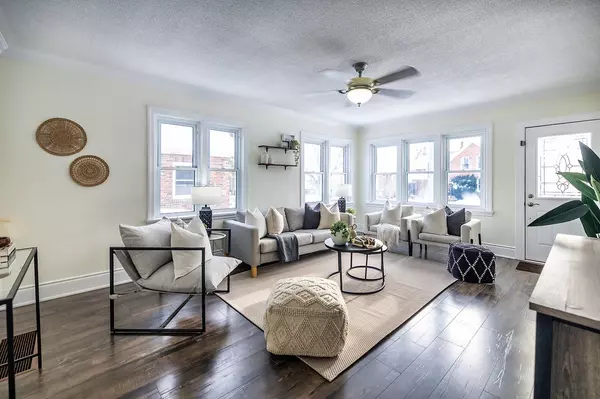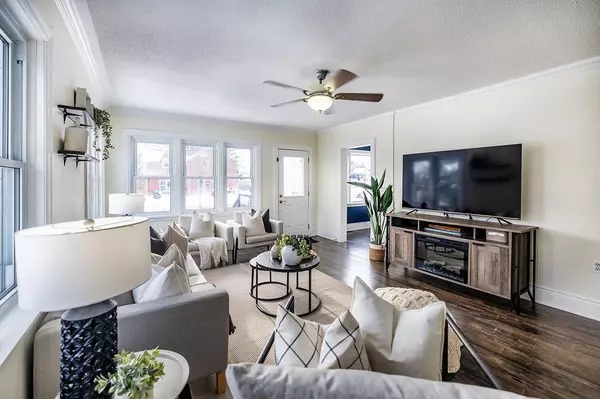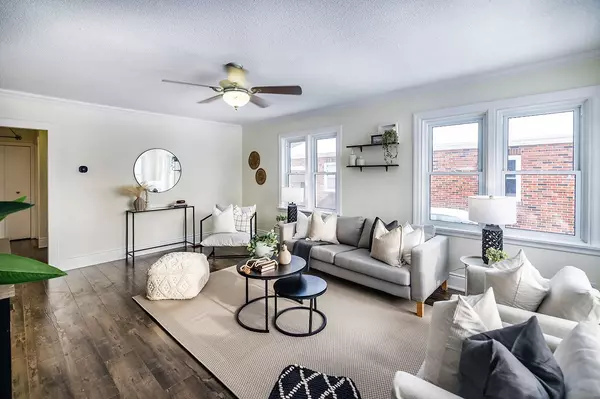4 Beds
2 Baths
4 Beds
2 Baths
Key Details
Property Type Single Family Home
Sub Type Detached
Listing Status Active
Purchase Type For Sale
Approx. Sqft 1100-1500
MLS Listing ID N11922979
Style 1 1/2 Storey
Bedrooms 4
Annual Tax Amount $3,925
Tax Year 2024
Property Description
Location
Province ON
County Durham
Community Sunderland
Area Durham
Region Sunderland
City Region Sunderland
Rooms
Family Room No
Basement Full
Kitchen 1
Interior
Interior Features Water Heater, Water Softener
Cooling Central Air
Fireplace No
Heat Source Gas
Exterior
Exterior Feature Deck
Parking Features Private
Garage Spaces 3.0
Pool None
Waterfront Description None
Roof Type Asphalt Shingle
Lot Depth 179.0
Total Parking Spaces 3
Building
Unit Features Fenced Yard,Place Of Worship,School
Foundation Concrete Block
"My job is to find and attract mastery-based agents to the office, protect the culture, and make sure everyone is happy! "
7885 Tranmere Dr Unit 1, Mississauga, Ontario, L5S1V8, CAN


