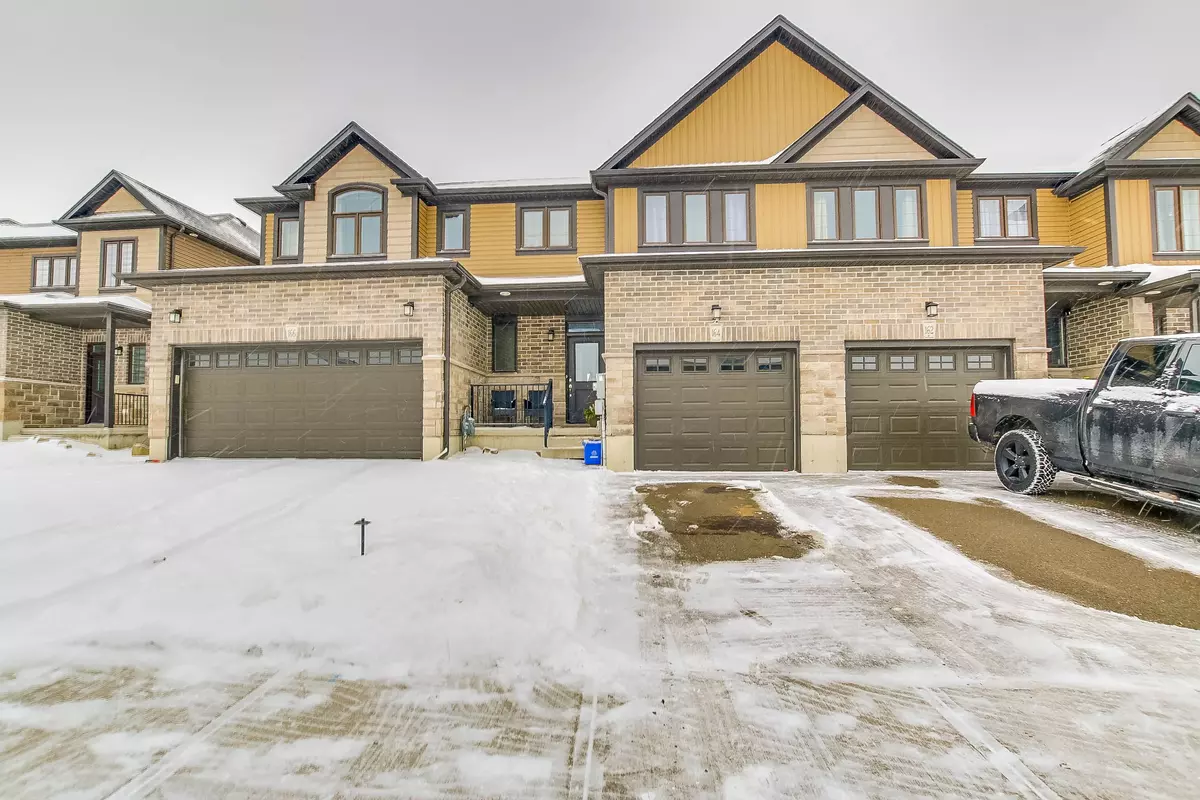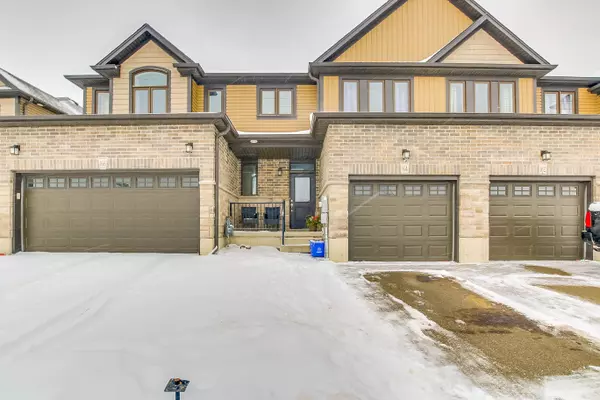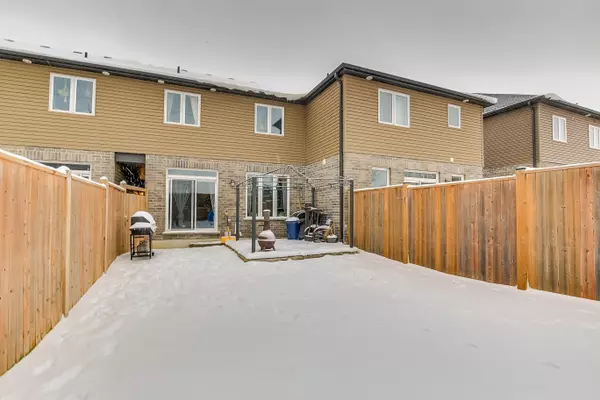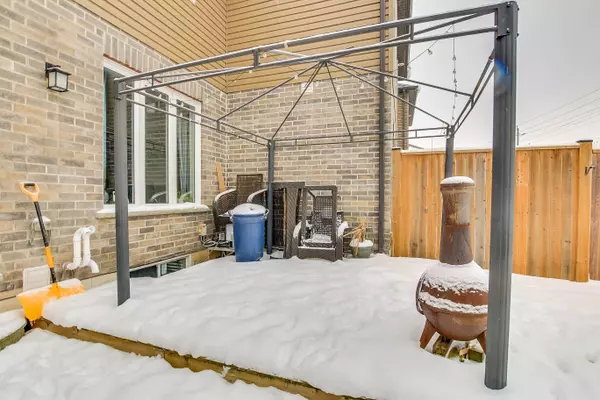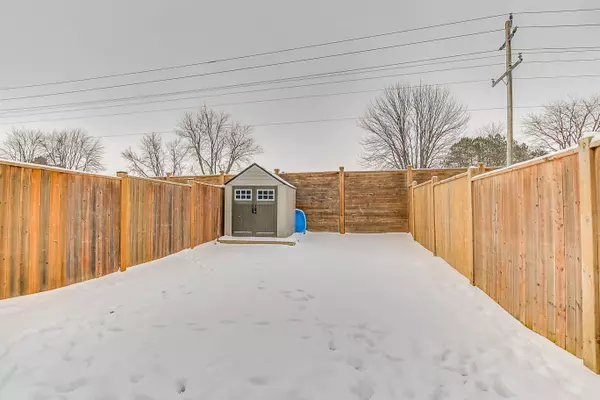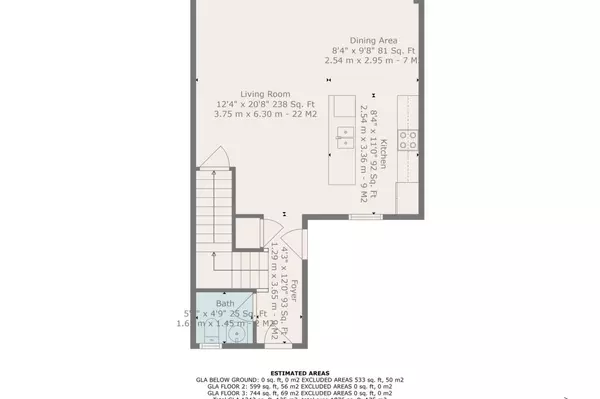3 Beds
3 Baths
3 Beds
3 Baths
Key Details
Property Type Townhouse
Sub Type Att/Row/Townhouse
Listing Status Active
Purchase Type For Sale
Approx. Sqft 1100-1500
MLS Listing ID X11921859
Style 2-Storey
Bedrooms 3
Annual Tax Amount $4,026
Tax Year 2024
Property Description
Location
Province ON
County Oxford
Community Woodstock - North
Area Oxford
Region Woodstock - North
City Region Woodstock - North
Rooms
Family Room No
Basement Full, Unfinished
Kitchen 1
Interior
Interior Features Water Heater
Cooling Central Air
Inclusions Stove, refrigerator, washer, dryer, dishwasher
Exterior
Exterior Feature Deck, Porch
Parking Features Private
Garage Spaces 2.0
Pool None
Roof Type Asphalt Shingle
Lot Frontage 22.08
Lot Depth 114.1
Total Parking Spaces 2
Building
Foundation Poured Concrete
Others
Security Features Smoke Detector
"My job is to find and attract mastery-based agents to the office, protect the culture, and make sure everyone is happy! "
7885 Tranmere Dr Unit 1, Mississauga, Ontario, L5S1V8, CAN


