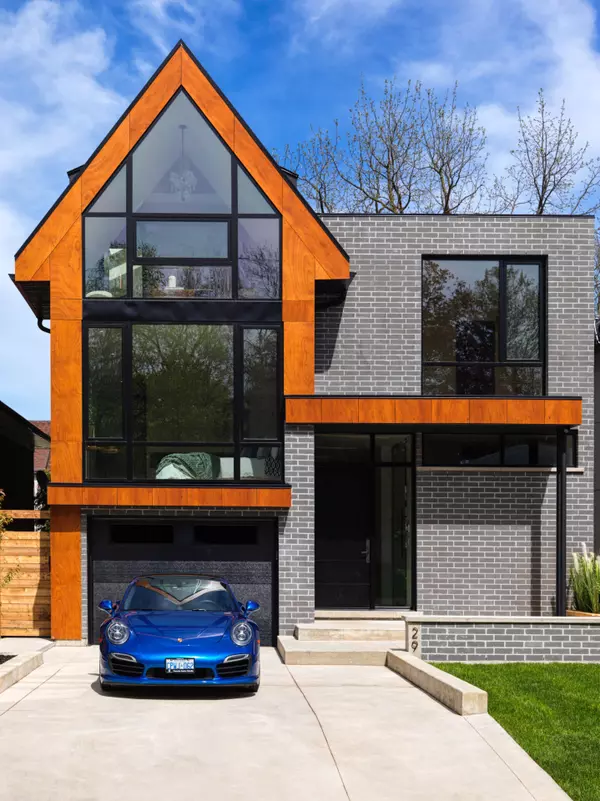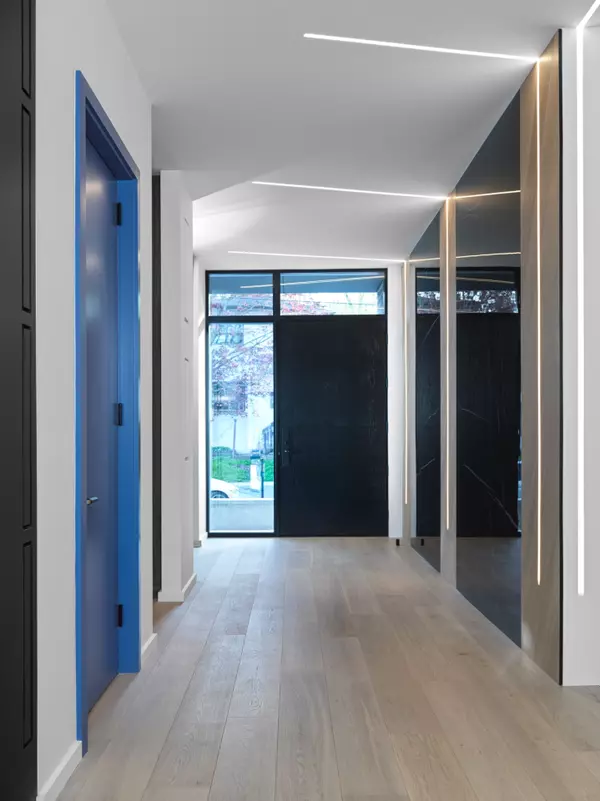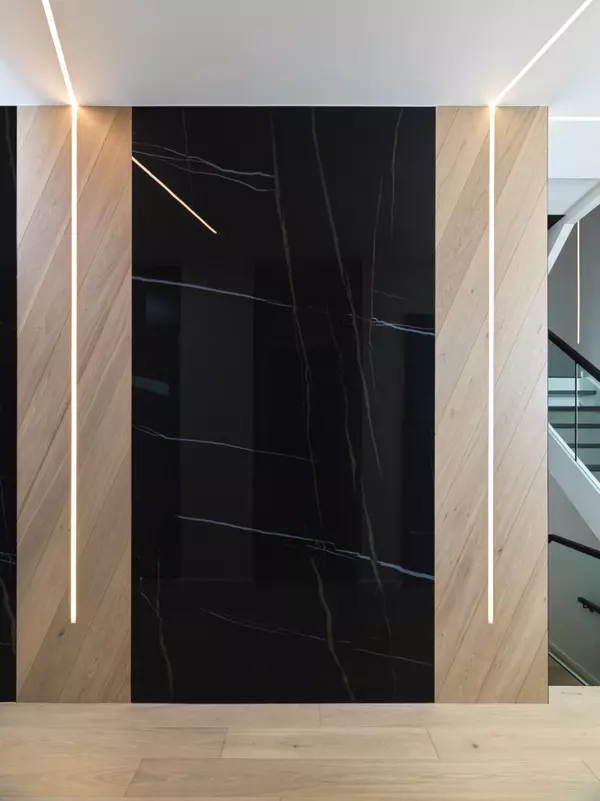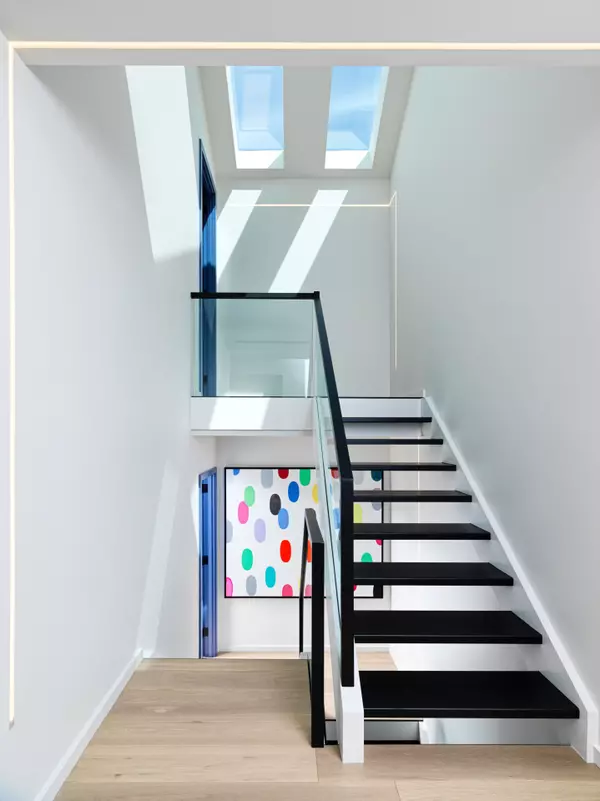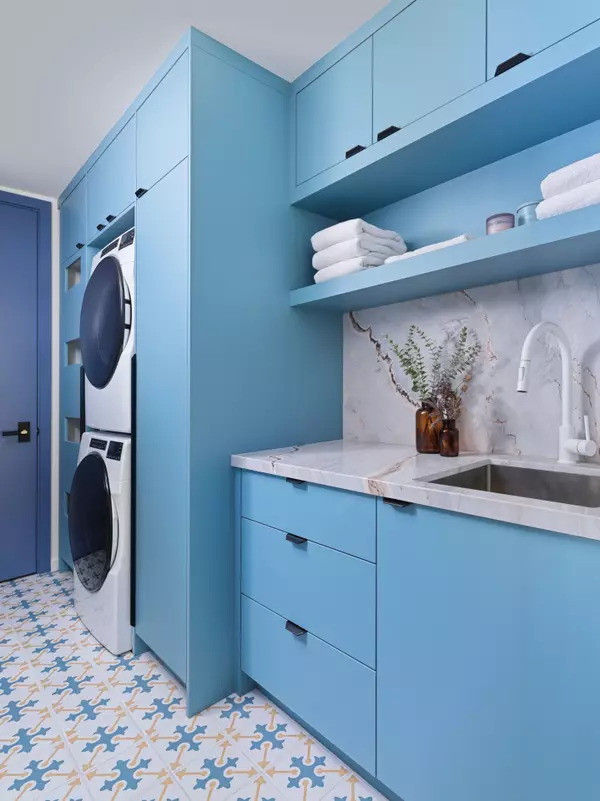4 Beds
6 Baths
4 Beds
6 Baths
Key Details
Property Type Single Family Home
Sub Type Detached
Listing Status Active
Purchase Type For Sale
Approx. Sqft 3500-5000
MLS Listing ID W11921594
Style 3-Storey
Bedrooms 4
Annual Tax Amount $7,250
Tax Year 2024
Property Description
Location
Province ON
County Toronto
Community Kingsway South
Area Toronto
Region Kingsway South
City Region Kingsway South
Rooms
Family Room Yes
Basement Finished with Walk-Out
Kitchen 1
Interior
Interior Features Sump Pump, Upgraded Insulation, Water Heater Owned, Auto Garage Door Remote, Bar Fridge, Built-In Oven, Central Vacuum, Carpet Free, ERV/HRV, Intercom, Separate Heating Controls
Cooling Central Air
Fireplaces Type Family Room, Other
Fireplace Yes
Heat Source Gas
Exterior
Exterior Feature Landscaped, Lawn Sprinkler System, Deck, Landscape Lighting, Patio, Lighting, Paved Yard, Privacy
Parking Features Private Double
Garage Spaces 2.0
Pool None
Waterfront Description None
Roof Type Asphalt Rolled,Asphalt Shingle
Lot Depth 120.0
Total Parking Spaces 3
Building
Unit Features Electric Car Charger,Fenced Yard,Park,Public Transit,School
Foundation Poured Concrete
Others
Security Features Alarm System,Carbon Monoxide Detectors,Smoke Detector,Security System
"My job is to find and attract mastery-based agents to the office, protect the culture, and make sure everyone is happy! "
7885 Tranmere Dr Unit 1, Mississauga, Ontario, L5S1V8, CAN



