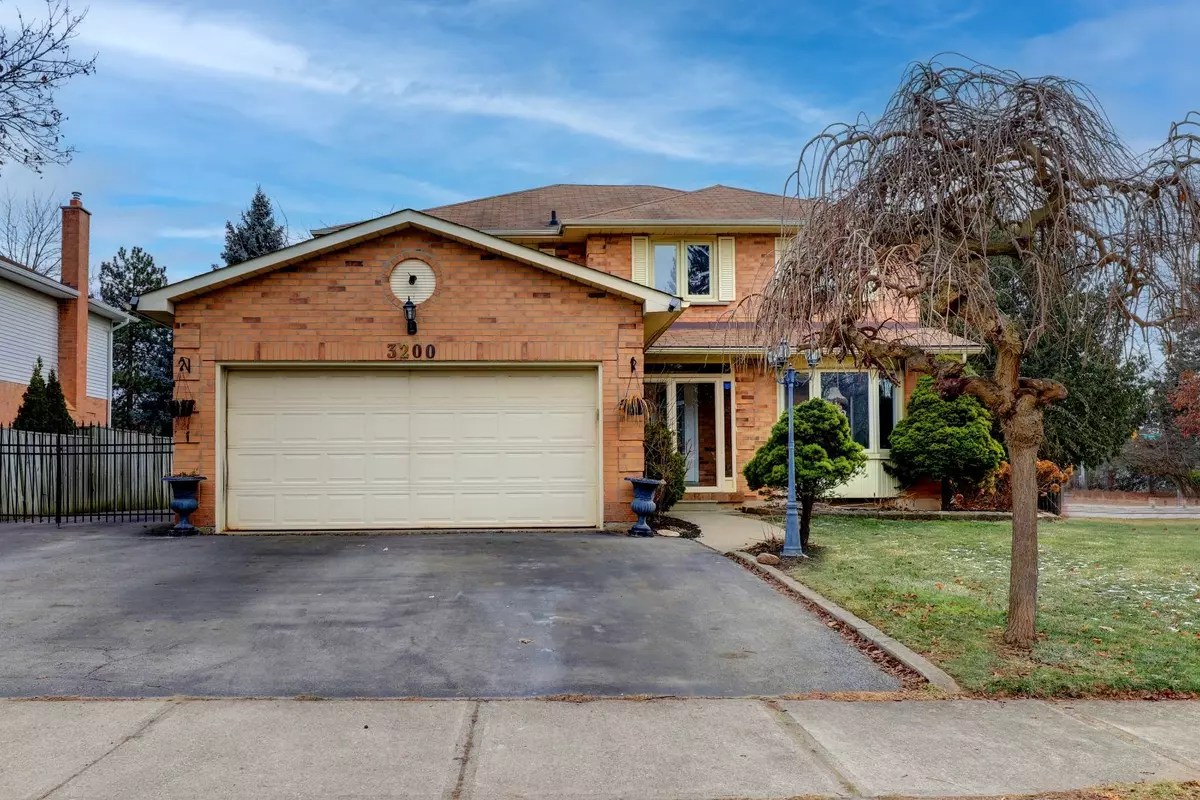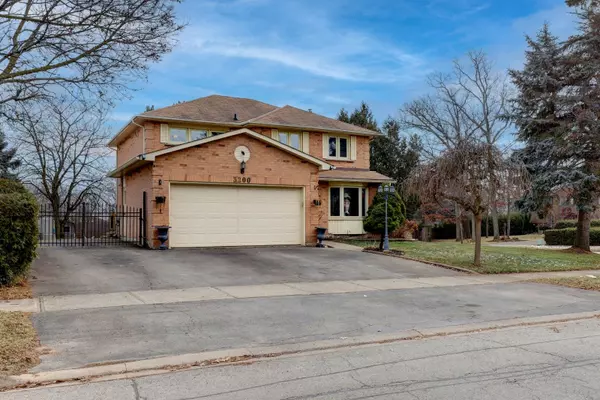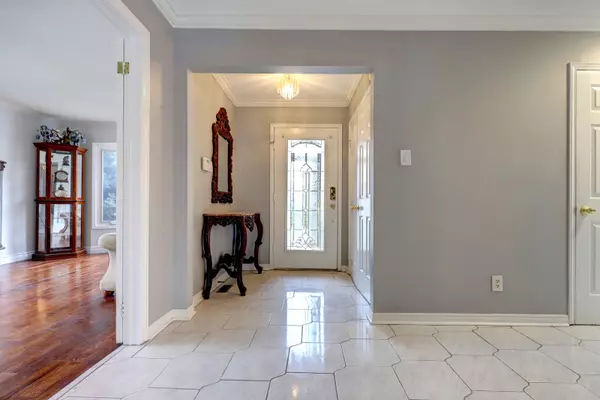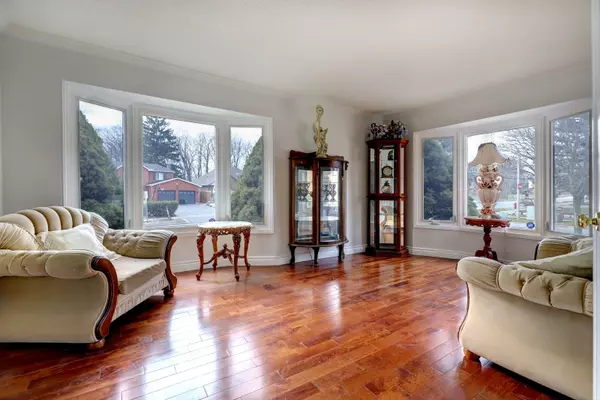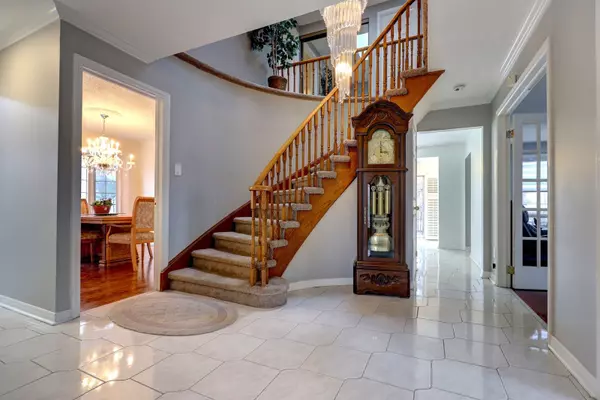4 Beds
4 Baths
4 Beds
4 Baths
Key Details
Property Type Single Family Home
Sub Type Detached
Listing Status Active
Purchase Type For Sale
Approx. Sqft 2500-3000
MLS Listing ID W11920996
Style 2-Storey
Bedrooms 4
Annual Tax Amount $6,482
Tax Year 2024
Property Description
Location
Province ON
County Halton
Community Headon
Area Halton
Zoning Res
Region Headon
City Region Headon
Rooms
Family Room Yes
Basement Partially Finished
Kitchen 1
Interior
Interior Features Central Vacuum
Cooling Central Air
Inclusions Stove, Fridge, Dishwasher, Washer, Dryer, Elfs, Gb&E, Cac
Exterior
Exterior Feature Deck, Lawn Sprinkler System, Porch Enclosed
Parking Features Private Triple
Garage Spaces 10.0
Pool None
View Clear
Roof Type Asphalt Shingle
Lot Frontage 77.42
Lot Depth 150.16
Total Parking Spaces 10
Building
Foundation Concrete
"My job is to find and attract mastery-based agents to the office, protect the culture, and make sure everyone is happy! "
7885 Tranmere Dr Unit 1, Mississauga, Ontario, L5S1V8, CAN


