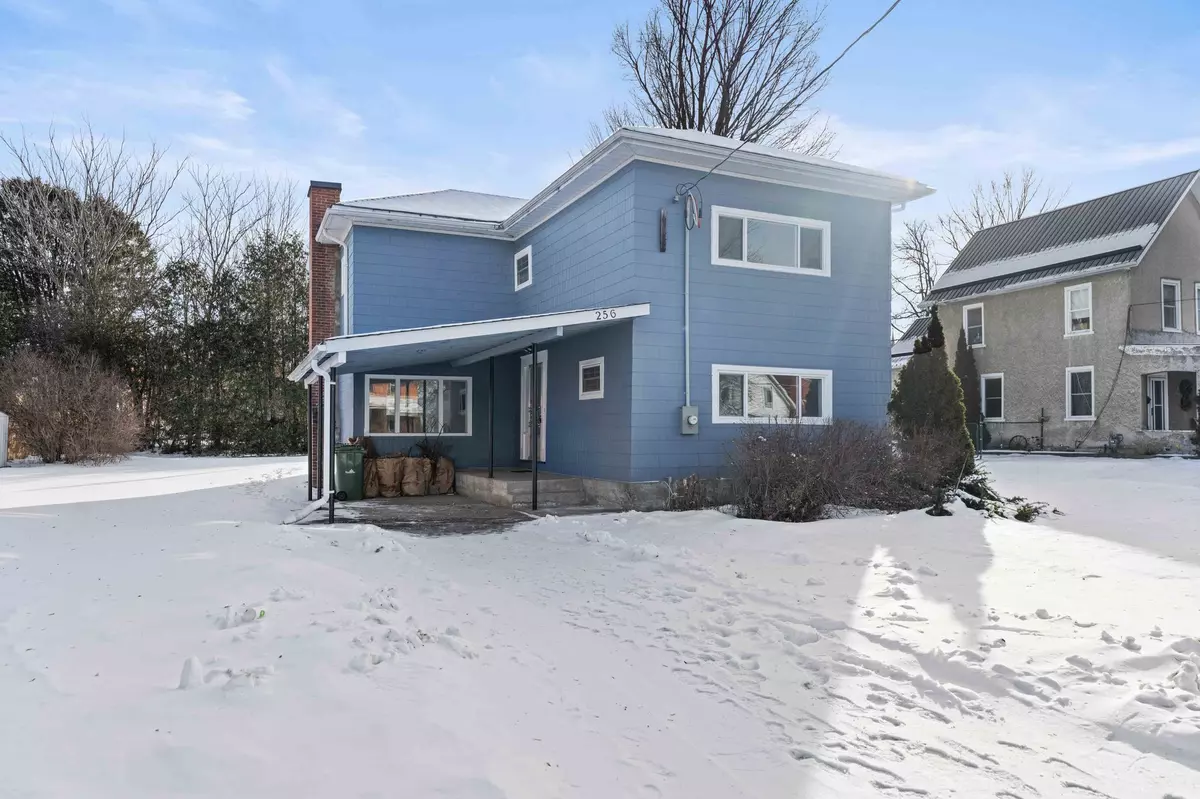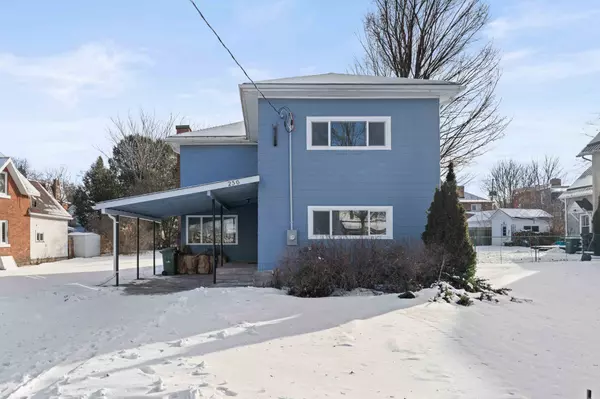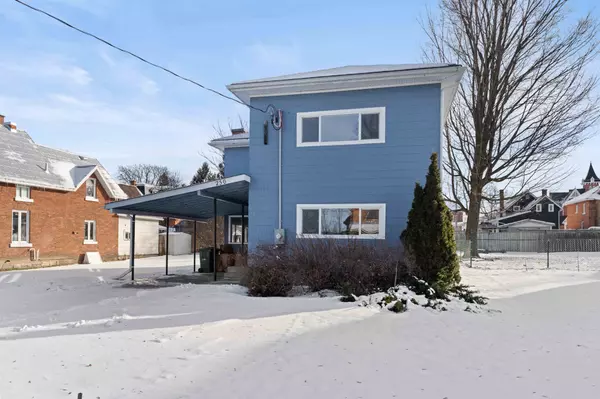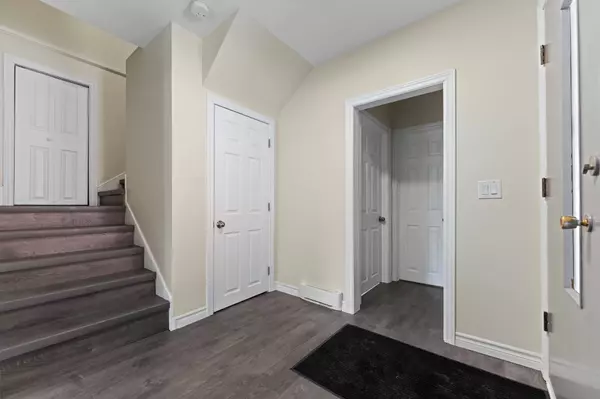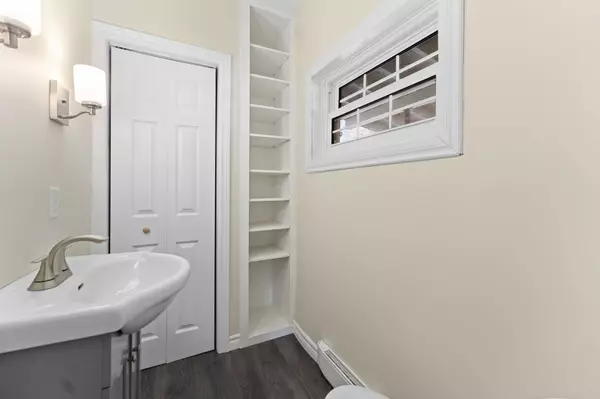4 Beds
2 Baths
4 Beds
2 Baths
Key Details
Property Type Single Family Home
Sub Type Detached
Listing Status Active
Purchase Type For Sale
MLS Listing ID X11920784
Style 2-Storey
Bedrooms 4
Annual Tax Amount $3,260
Tax Year 2024
Property Description
Location
Province ON
County Renfrew
Community 530 - Pembroke
Area Renfrew
Zoning R-2 Residential
Region 530 - Pembroke
City Region 530 - Pembroke
Rooms
Family Room No
Basement Partial Basement, Unfinished
Kitchen 1
Interior
Interior Features Carpet Free, Sump Pump
Cooling None
Fireplaces Type Wood
Inclusions Dishwasher, hood fan/microwave, refrigerator, stove, hot water tank
Exterior
Parking Features Private
Garage Spaces 3.0
Pool None
Roof Type Asphalt Shingle
Lot Frontage 66.0
Lot Depth 128.0
Total Parking Spaces 3
Building
Foundation Stone
"My job is to find and attract mastery-based agents to the office, protect the culture, and make sure everyone is happy! "
7885 Tranmere Dr Unit 1, Mississauga, Ontario, L5S1V8, CAN


