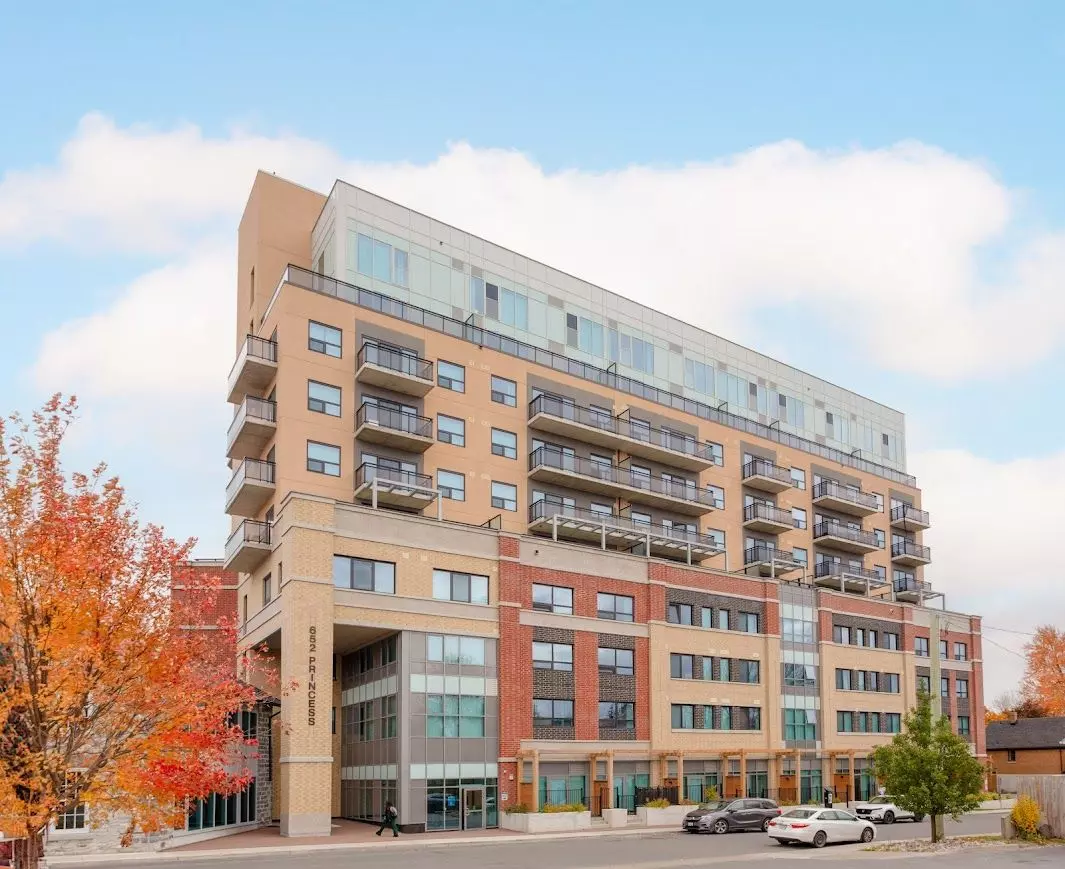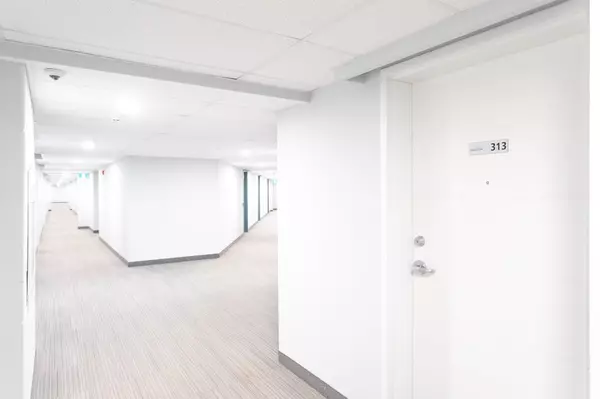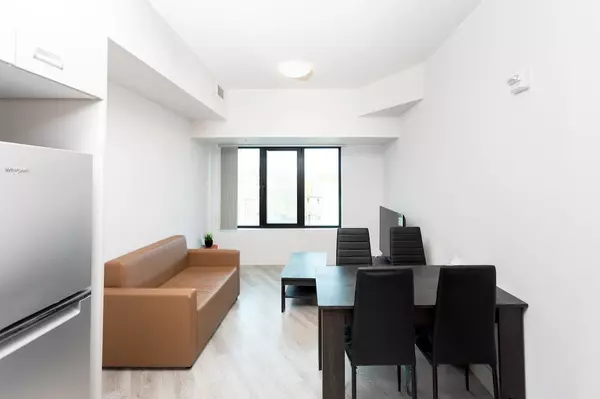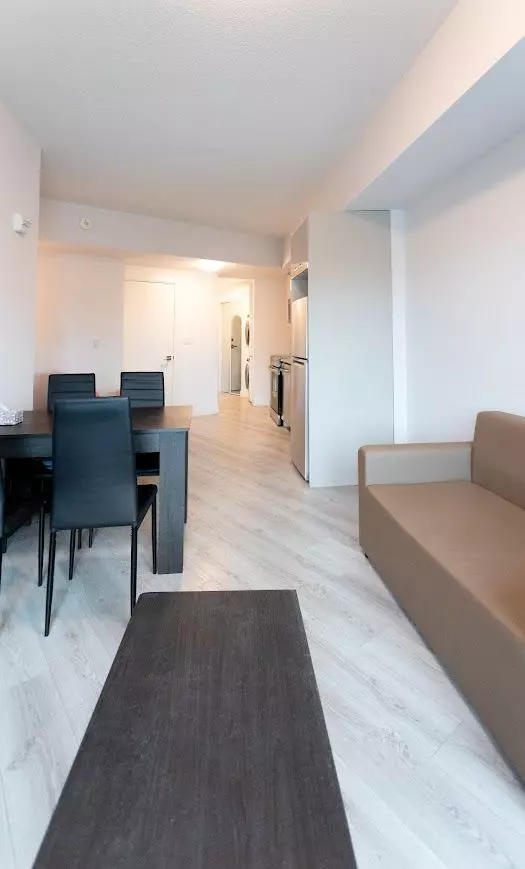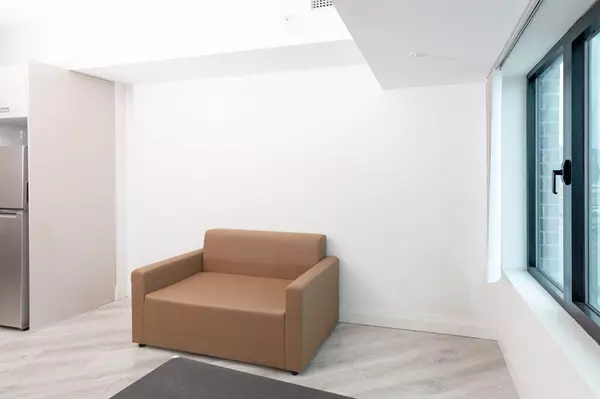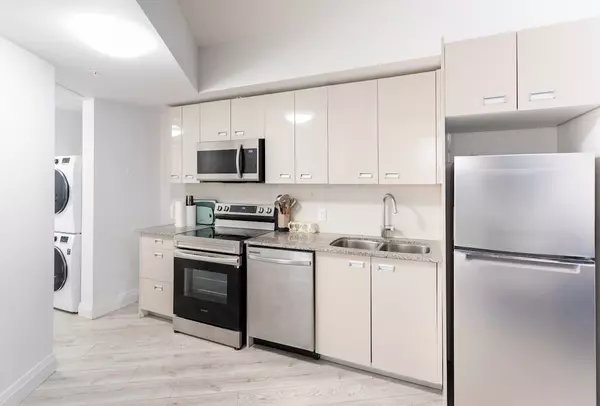2 Beds
2 Baths
2 Beds
2 Baths
Key Details
Property Type Condo
Sub Type Condo Apartment
Listing Status Active
Purchase Type For Sale
Approx. Sqft 700-799
MLS Listing ID X11920699
Style Other
Bedrooms 2
HOA Fees $535
Annual Tax Amount $5,218
Tax Year 2024
Property Description
Location
Province ON
County Frontenac
Community Central City West
Area Frontenac
Region Central City West
City Region Central City West
Rooms
Family Room No
Basement None
Kitchen 1
Interior
Interior Features Other
Cooling Central Air
Fireplace No
Heat Source Gas
Exterior
Parking Features None
Exposure North
Building
Story 3
Unit Features Arts Centre,Golf,Hospital,Library,Park
Locker None
Others
Pets Allowed Restricted
"My job is to find and attract mastery-based agents to the office, protect the culture, and make sure everyone is happy! "
7885 Tranmere Dr Unit 1, Mississauga, Ontario, L5S1V8, CAN


