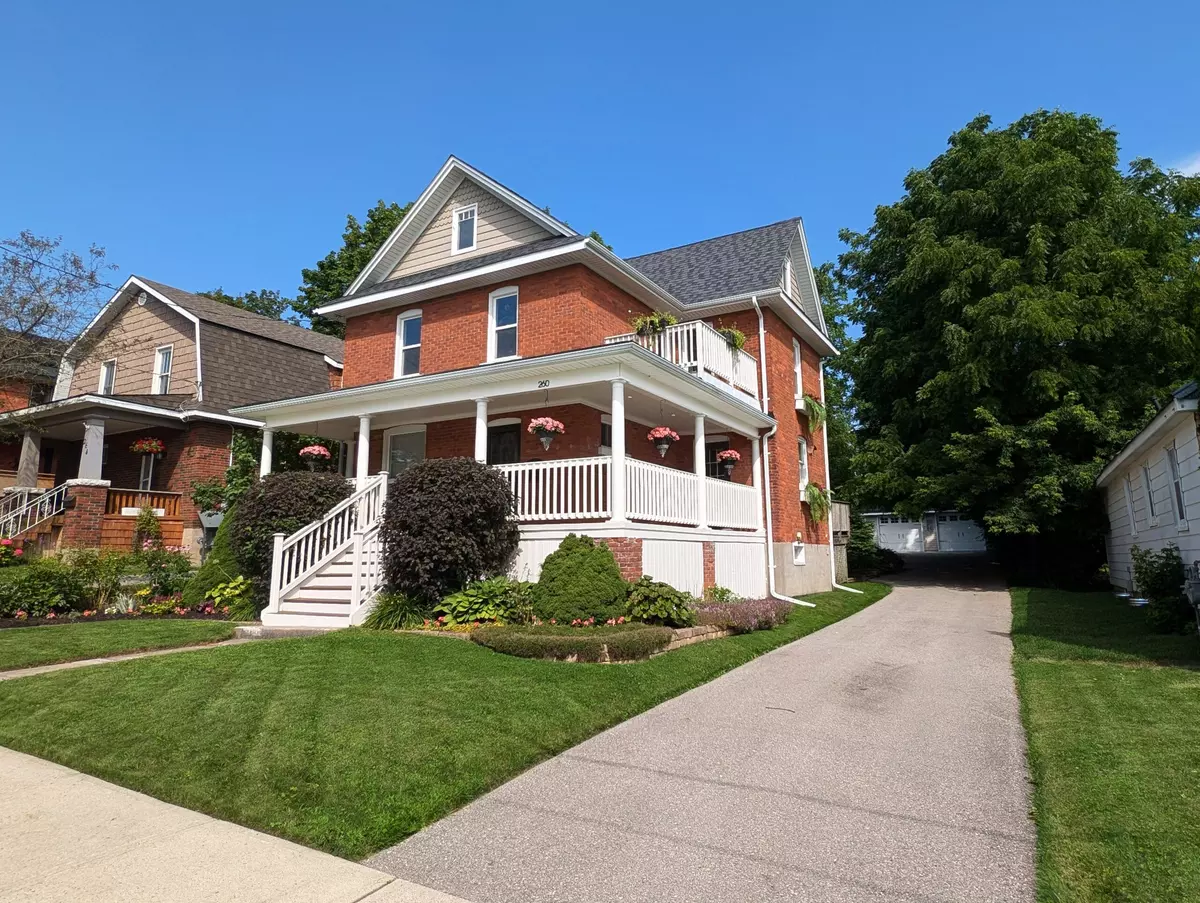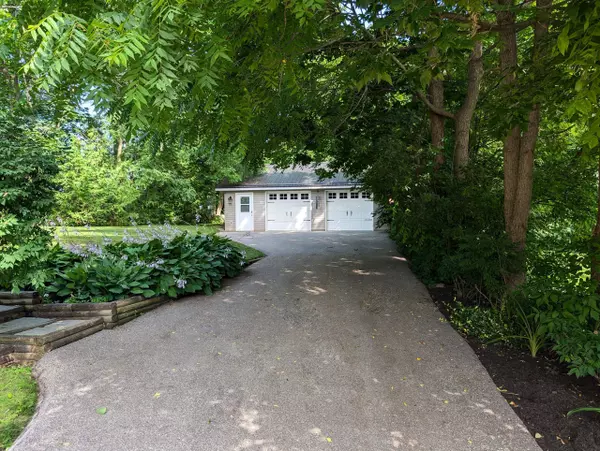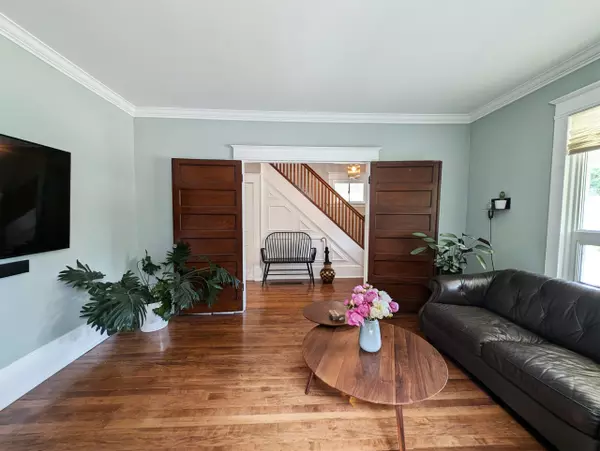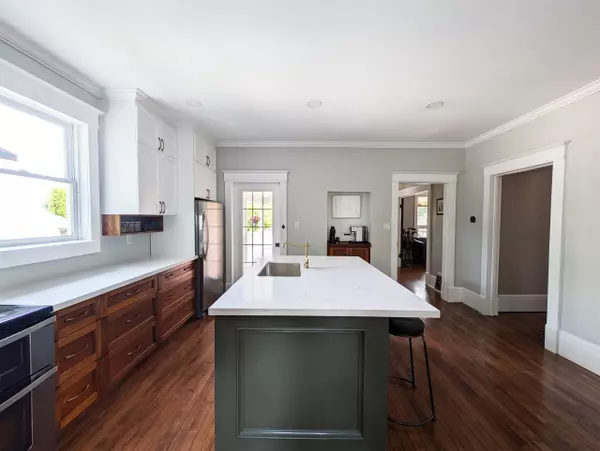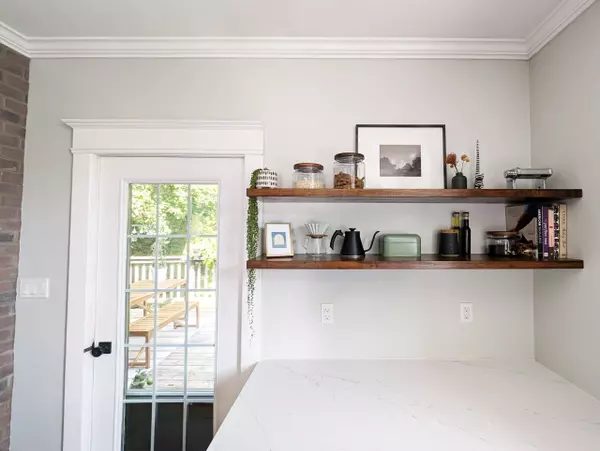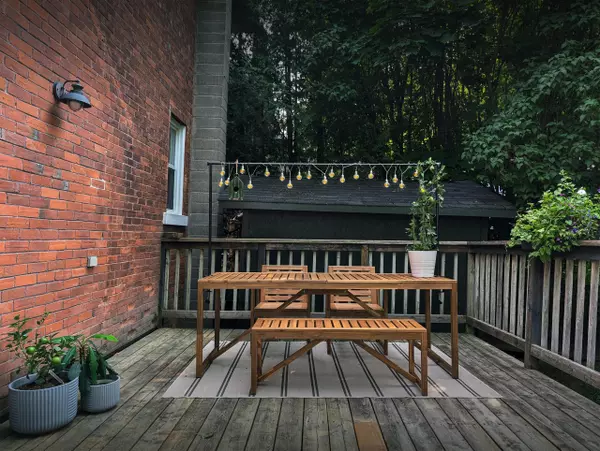3 Beds
2 Baths
3 Beds
2 Baths
Key Details
Property Type Single Family Home
Sub Type Detached
Listing Status Active
Purchase Type For Sale
Approx. Sqft 1500-2000
MLS Listing ID S9049603
Style 2-Storey
Bedrooms 3
Annual Tax Amount $4,017
Tax Year 2023
Property Description
Location
Province ON
County Simcoe
Community Orillia
Area Simcoe
Region Orillia
City Region Orillia
Rooms
Family Room Yes
Basement Full
Kitchen 1
Interior
Interior Features Sump Pump, Upgraded Insulation, Water Heater Owned, Water Purifier, Water Softener
Cooling Central Air
Fireplace No
Heat Source Gas
Exterior
Parking Features Private
Garage Spaces 8.0
Pool None
Waterfront Description None
Roof Type Asphalt Shingle
Lot Depth 165.4
Total Parking Spaces 10
Building
Foundation Concrete
"My job is to find and attract mastery-based agents to the office, protect the culture, and make sure everyone is happy! "
7885 Tranmere Dr Unit 1, Mississauga, Ontario, L5S1V8, CAN


