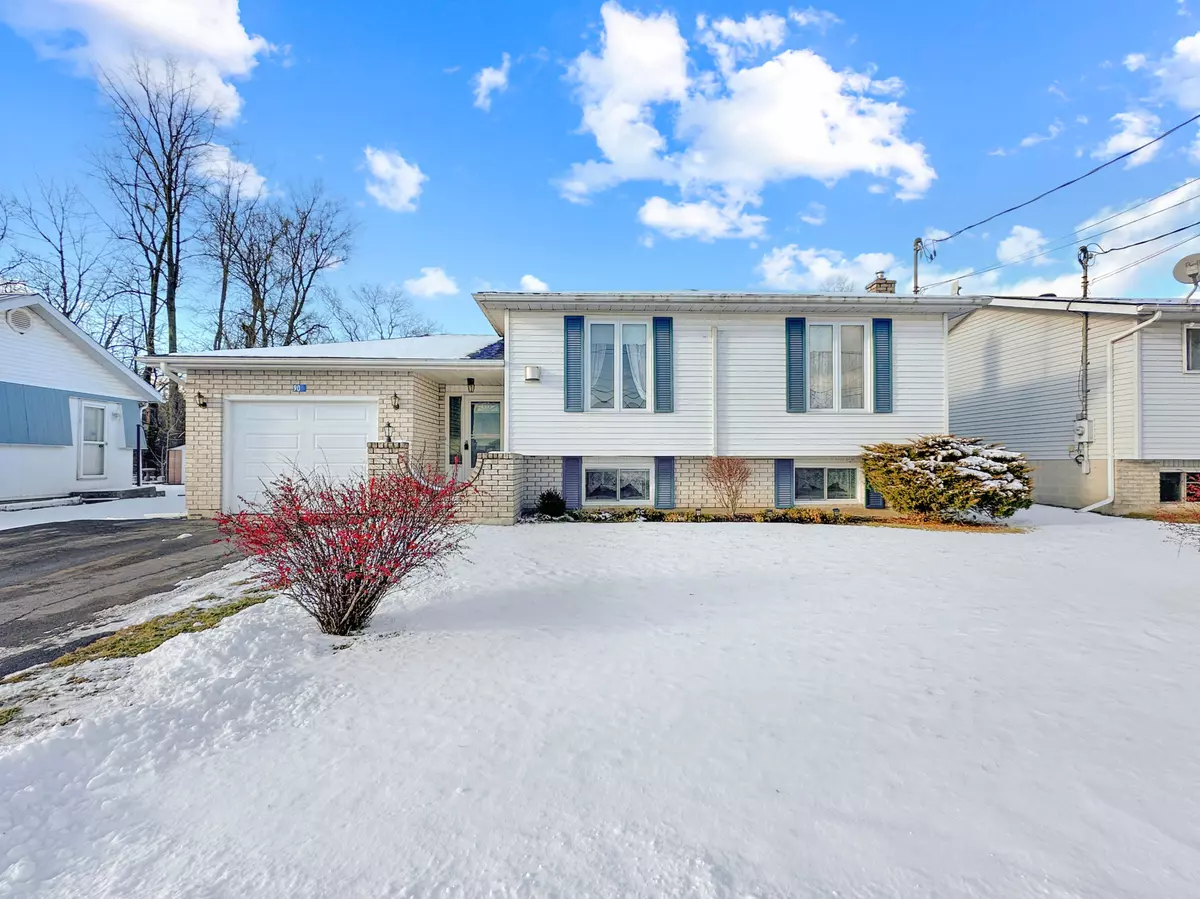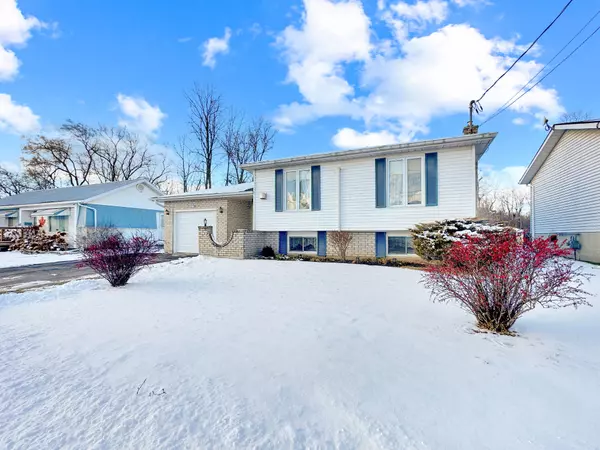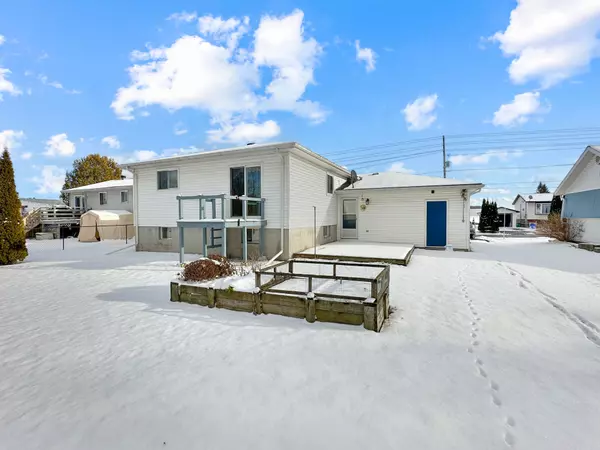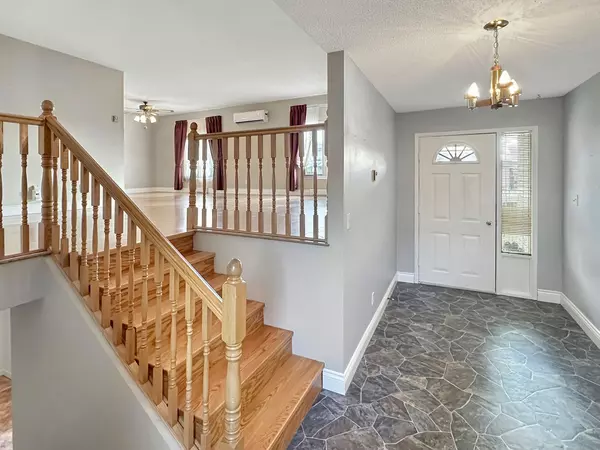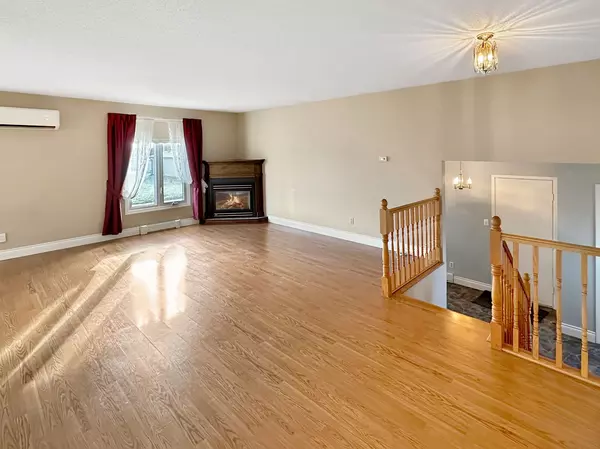2 Beds
2 Baths
2 Beds
2 Baths
Key Details
Property Type Single Family Home
Sub Type Detached
Listing Status Active
Purchase Type For Sale
Approx. Sqft 2000-2500
MLS Listing ID X11920535
Style Bungalow-Raised
Bedrooms 2
Annual Tax Amount $3,050
Tax Year 2024
Property Description
Location
Province ON
County Hastings
Area Hastings
Rooms
Family Room No
Basement Finished, Full
Kitchen 1
Separate Den/Office 3
Interior
Interior Features Auto Garage Door Remote, Water Heater
Cooling Wall Unit(s)
Fireplaces Type Living Room, Rec Room
Fireplace Yes
Heat Source Electric
Exterior
Exterior Feature Deck
Parking Features Private Double
Garage Spaces 4.0
Pool None
Roof Type Shingles
Topography Flat
Lot Depth 108.75
Total Parking Spaces 5
Building
Unit Features Golf,Park,River/Stream
Foundation Concrete
"My job is to find and attract mastery-based agents to the office, protect the culture, and make sure everyone is happy! "
7885 Tranmere Dr Unit 1, Mississauga, Ontario, L5S1V8, CAN


