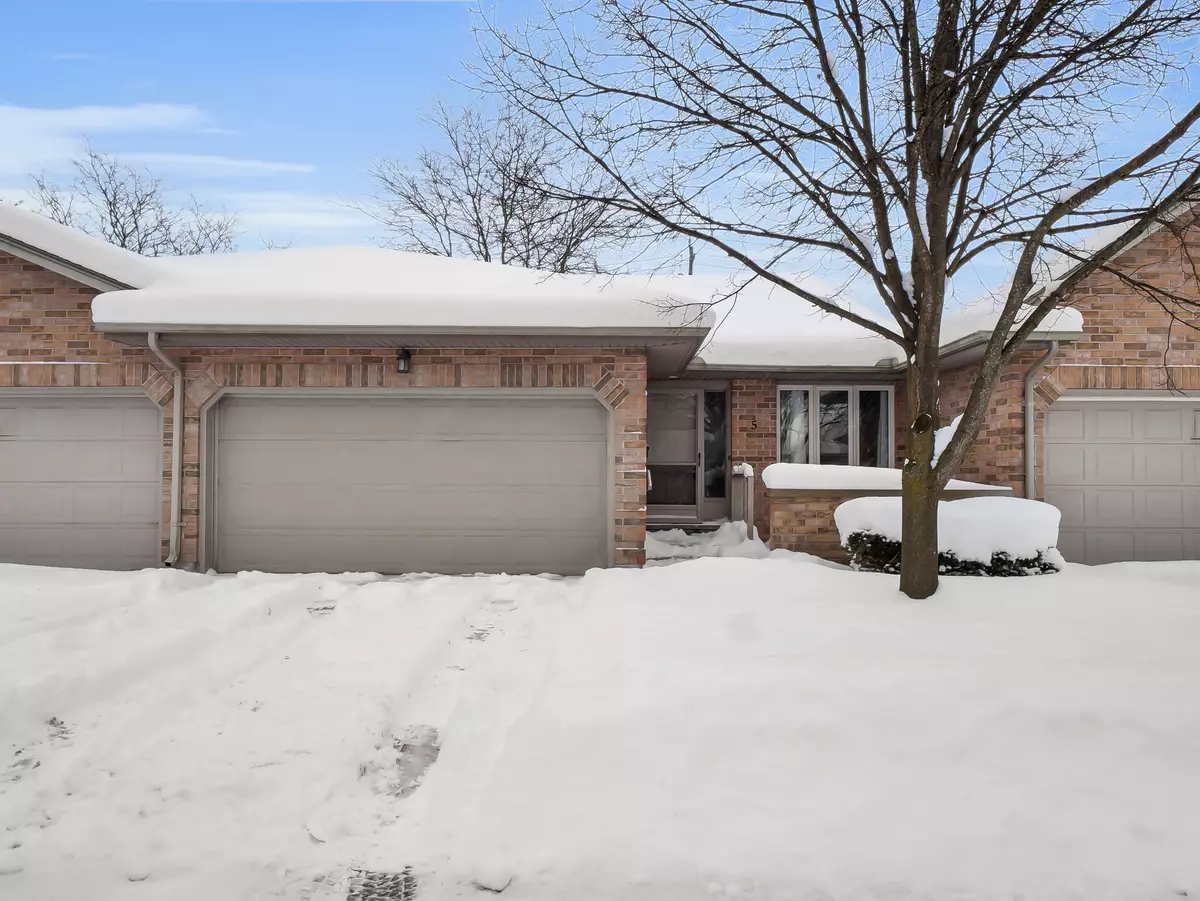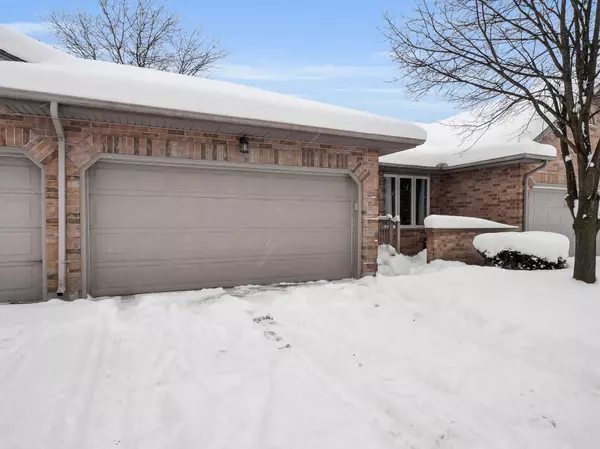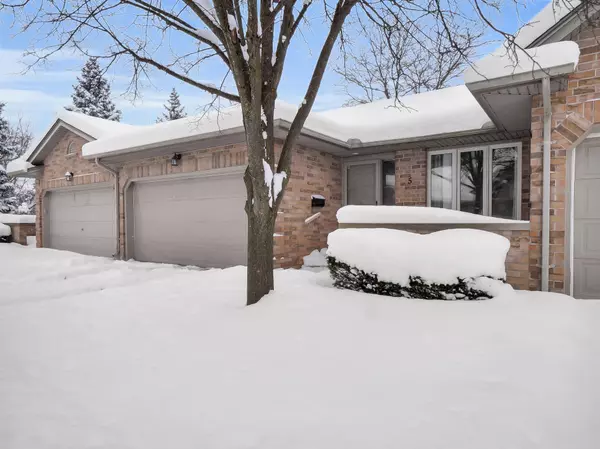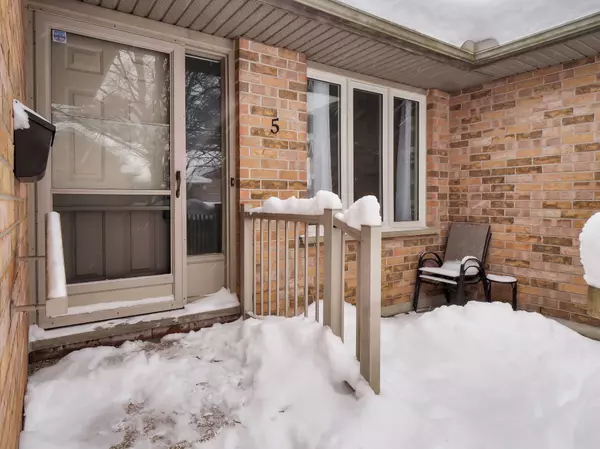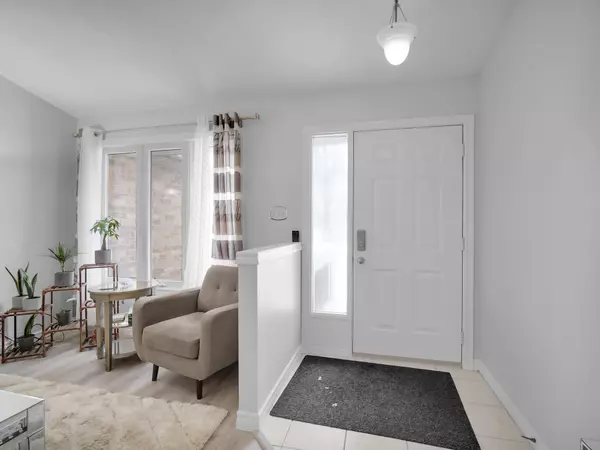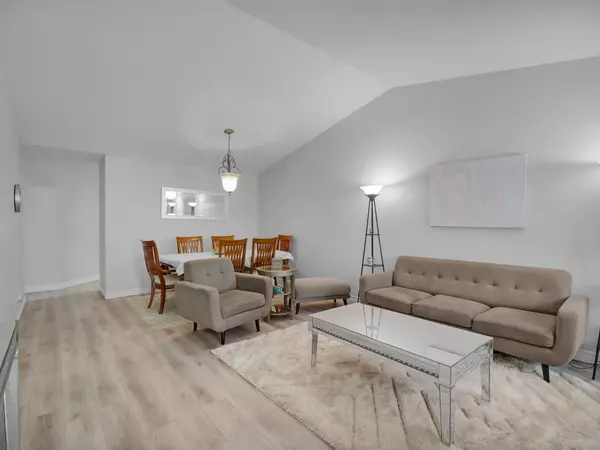3 Beds
3 Baths
3 Beds
3 Baths
Key Details
Property Type Condo
Sub Type Condo Townhouse
Listing Status Active
Purchase Type For Sale
Approx. Sqft 1200-1399
MLS Listing ID X11919998
Style Bungalow
Bedrooms 3
HOA Fees $455
Annual Tax Amount $3,910
Tax Year 2024
Property Description
Location
Province ON
County Middlesex
Community North N
Area Middlesex
Region North N
City Region North N
Rooms
Family Room No
Basement Full, Finished
Kitchen 1
Separate Den/Office 1
Interior
Interior Features Water Heater Owned
Cooling Central Air
Fireplaces Number 1
Fireplaces Type Fireplace Insert
Inclusions Dishwasher, Dryer, Refrigerator, Stove, Washer
Laundry Inside
Exterior
Exterior Feature Deck, Porch
Parking Features Private
Garage Spaces 4.0
Amenities Available Visitor Parking
Exposure North
Total Parking Spaces 4
Building
Locker None
Others
Pets Allowed Restricted
"My job is to find and attract mastery-based agents to the office, protect the culture, and make sure everyone is happy! "
7885 Tranmere Dr Unit 1, Mississauga, Ontario, L5S1V8, CAN


