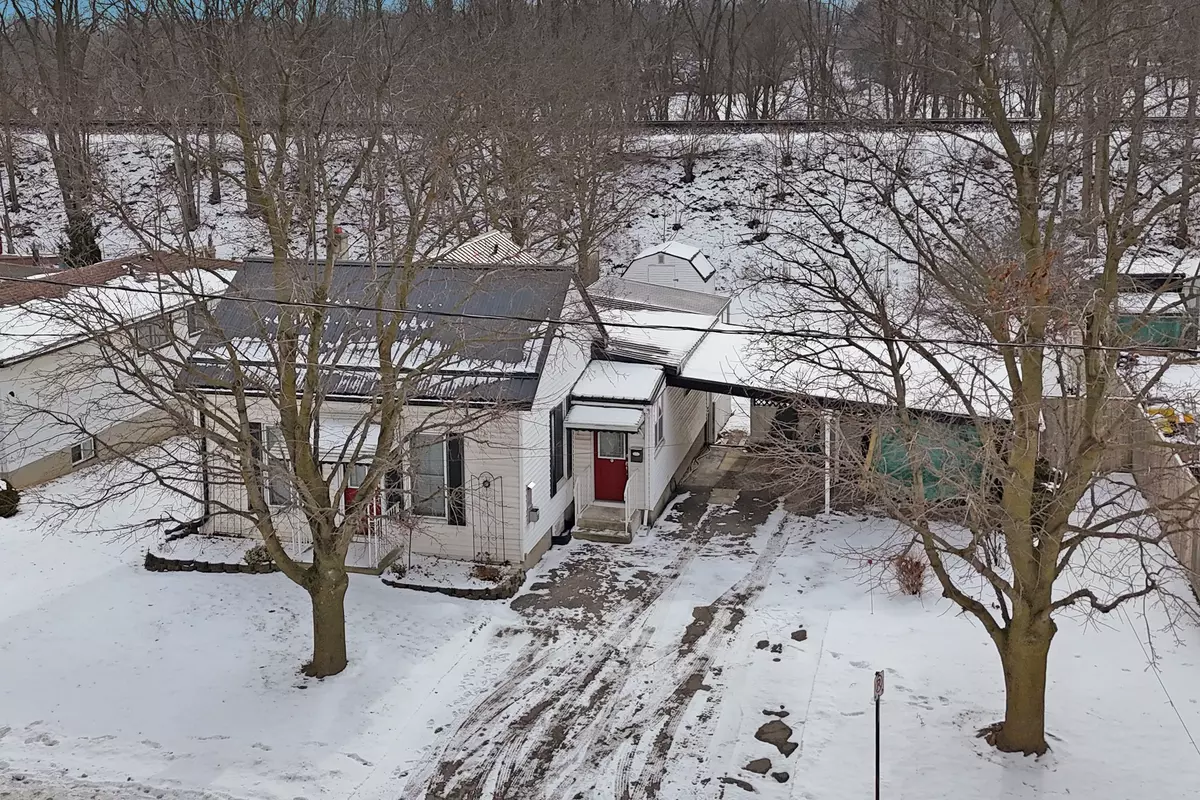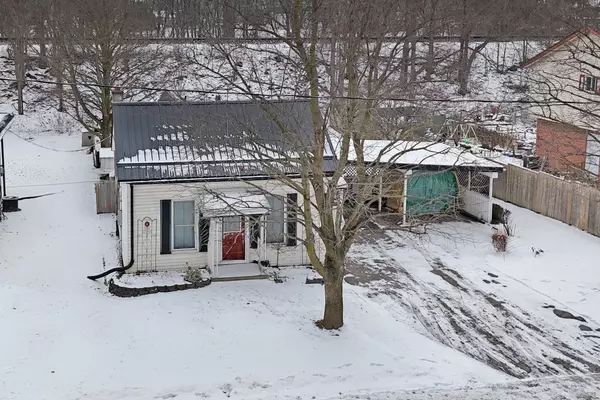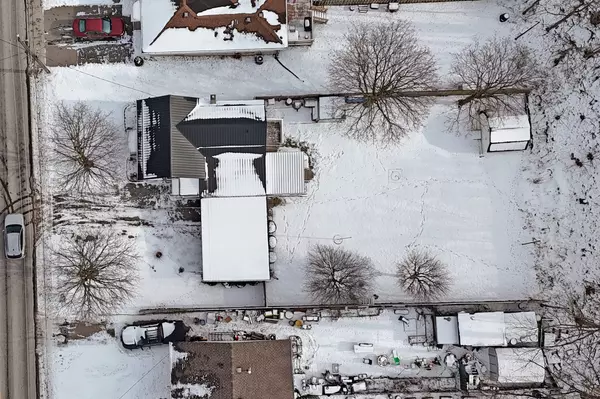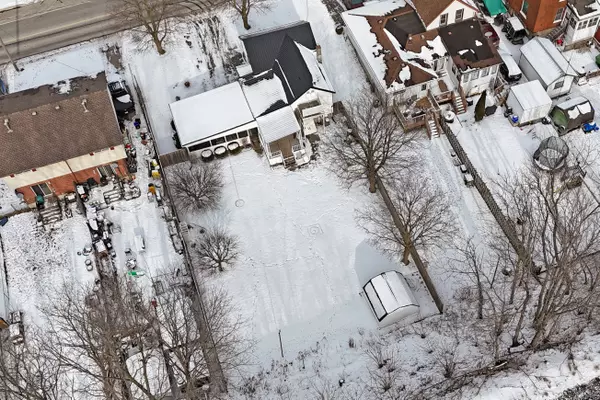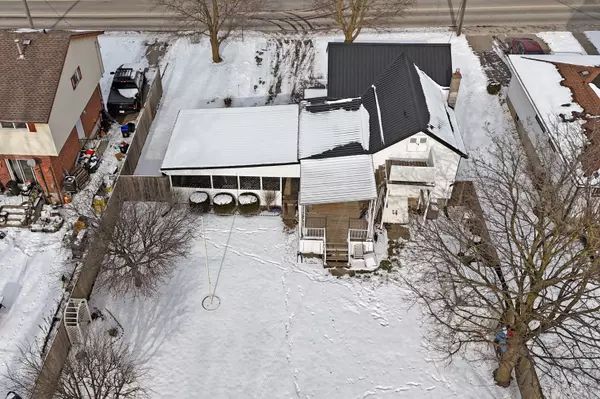2 Beds
1 Bath
2 Beds
1 Bath
Key Details
Property Type Single Family Home
Sub Type Detached
Listing Status Pending
Purchase Type For Sale
Approx. Sqft 700-1100
MLS Listing ID X11918658
Style Bungalow
Bedrooms 2
Annual Tax Amount $2,305
Tax Year 2024
Property Description
Location
Province ON
County Oxford
Community Woodstock - South
Area Oxford
Zoning R2
Region Woodstock - South
City Region Woodstock - South
Rooms
Family Room No
Basement Unfinished, Walk-Up
Kitchen 1
Interior
Interior Features Storage, Water Heater, Water Meter
Cooling Central Air
Fireplaces Number 1
Fireplaces Type Living Room, Natural Gas
Inclusions Existing refrigerator, stove, washer, dryer, freezer, window coverings
Exterior
Exterior Feature Deck, Landscaped, Porch Enclosed
Parking Features Private Double
Garage Spaces 4.0
Pool None
Roof Type Metal
Lot Frontage 66.15
Lot Depth 115.95
Total Parking Spaces 4
Building
Foundation Poured Concrete
Others
Security Features Smoke Detector
"My job is to find and attract mastery-based agents to the office, protect the culture, and make sure everyone is happy! "
7885 Tranmere Dr Unit 1, Mississauga, Ontario, L5S1V8, CAN


