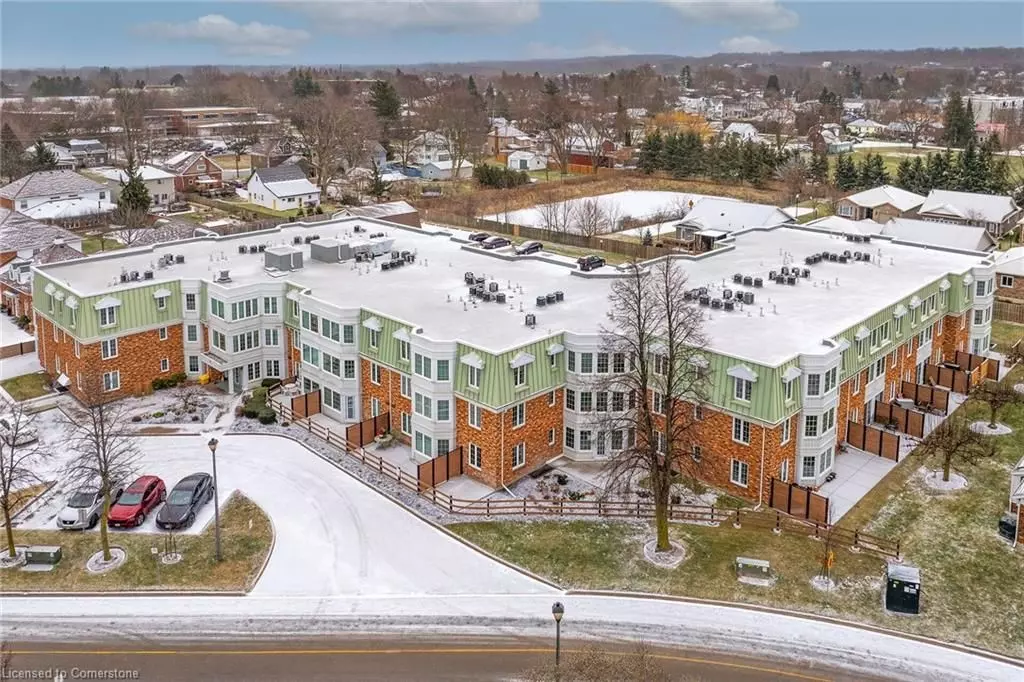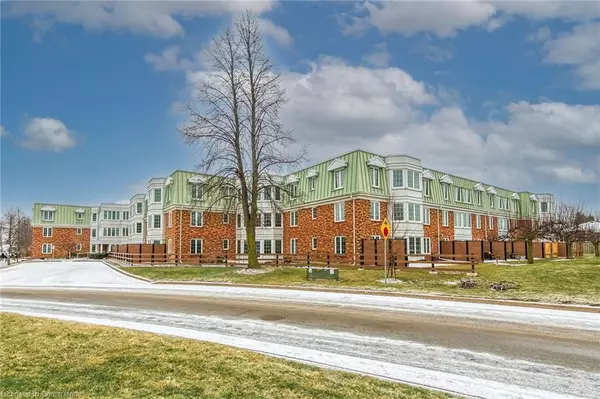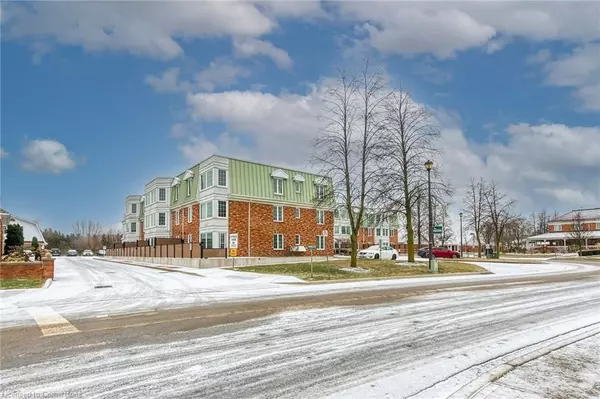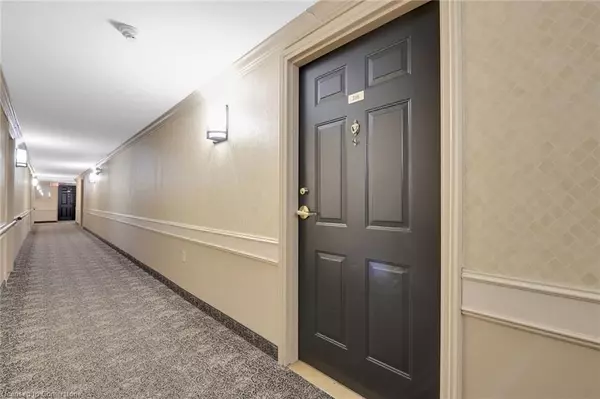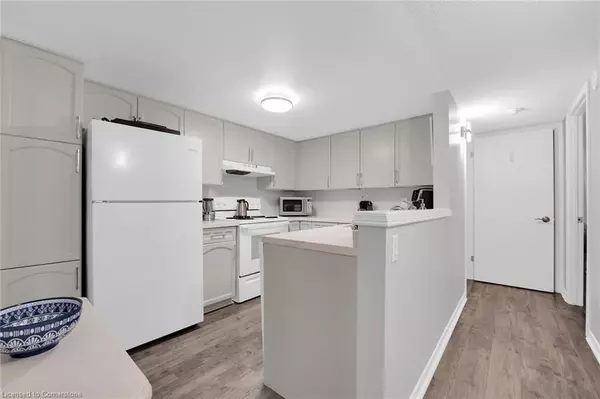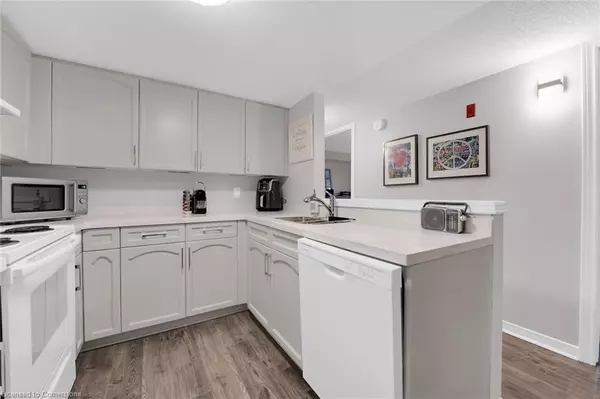2 Beds
2 Baths
2 Beds
2 Baths
Key Details
Property Type Condo
Sub Type Condo Apartment
Listing Status Active
Purchase Type For Sale
Approx. Sqft 900-999
MLS Listing ID X11918197
Style Apartment
Bedrooms 2
HOA Fees $609
Annual Tax Amount $2,760
Tax Year 2024
Property Description
Location
Province ON
County Niagara
Community 980 - Lincoln-Jordan/Vineland
Area Niagara
Region 980 - Lincoln-Jordan/Vineland
City Region 980 - Lincoln-Jordan/Vineland
Rooms
Family Room No
Basement None
Kitchen 1
Interior
Interior Features Intercom
Cooling Central Air
Fireplace No
Heat Source Electric
Exterior
Parking Features Covered
Roof Type Flat,Tar and Gravel
Exposure South
Total Parking Spaces 1
Building
Story 2
Unit Features Golf,Library,Place Of Worship,Rec./Commun.Centre
Locker Owned
Others
Pets Allowed Restricted
"My job is to find and attract mastery-based agents to the office, protect the culture, and make sure everyone is happy! "
7885 Tranmere Dr Unit 1, Mississauga, Ontario, L5S1V8, CAN


