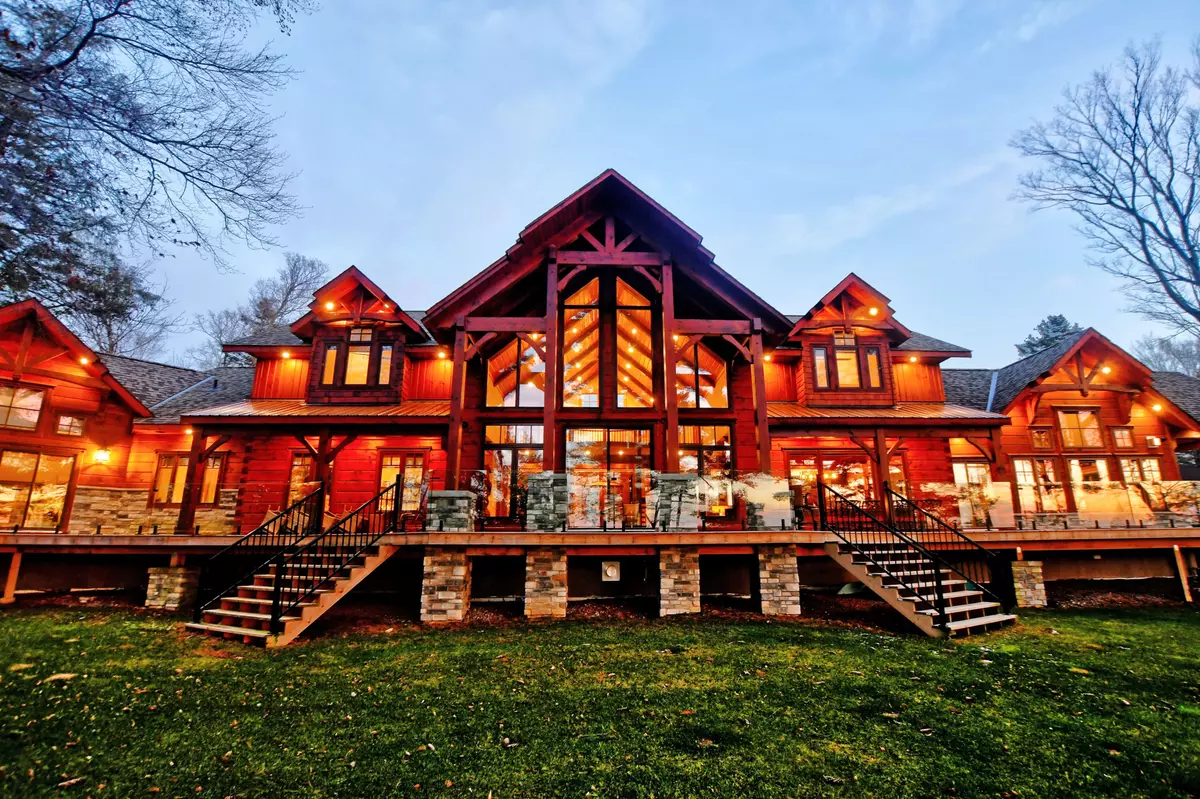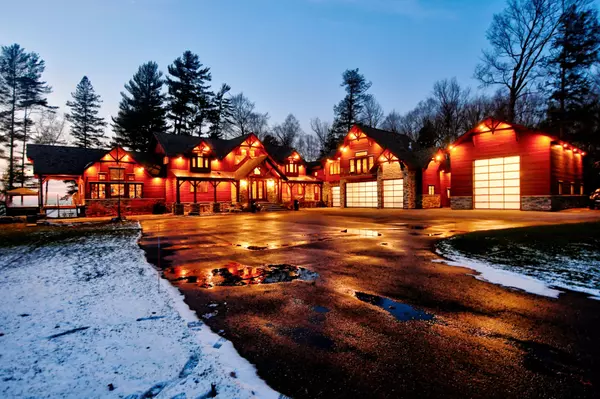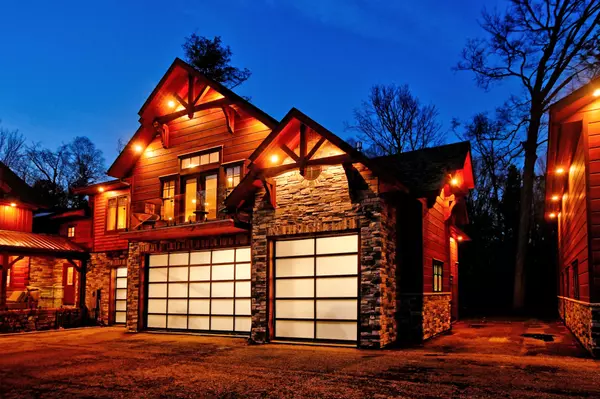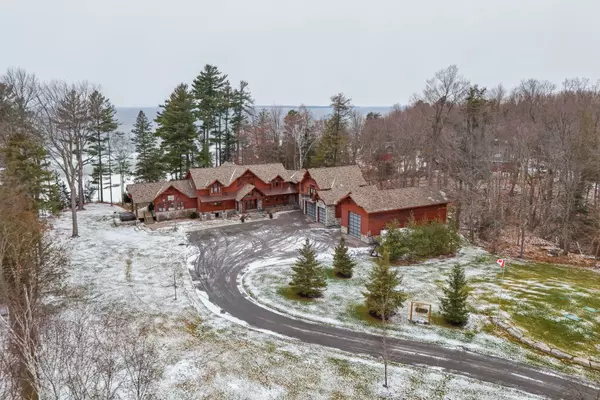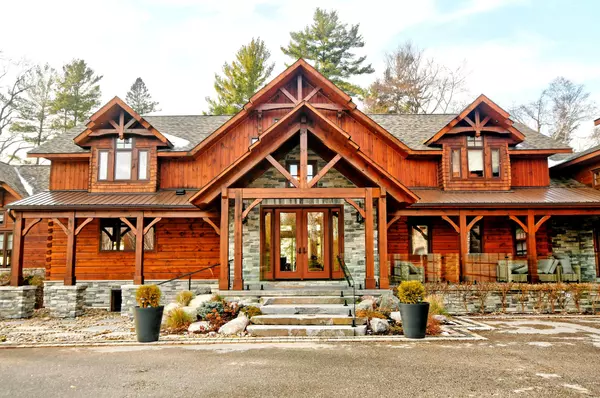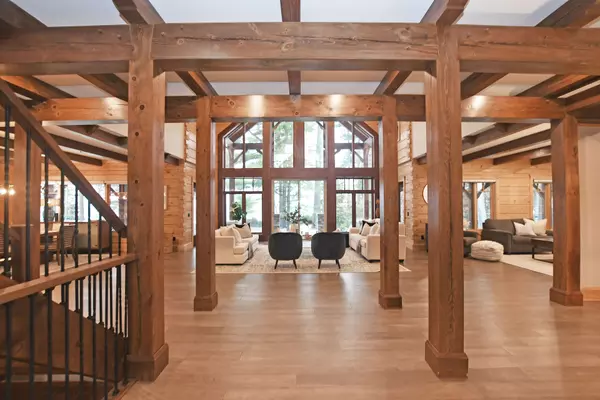7 Beds
8 Baths
2 Acres Lot
7 Beds
8 Baths
2 Acres Lot
Key Details
Property Type Single Family Home
Sub Type Detached
Listing Status Active
Purchase Type For Sale
Approx. Sqft 5000 +
Subdivision Beaverton
MLS Listing ID N11917758
Style 2-Storey
Bedrooms 7
Annual Tax Amount $37,436
Tax Year 2024
Lot Size 2.000 Acres
Property Sub-Type Detached
Property Description
Location
Province ON
County Durham
Community Beaverton
Area Durham
Rooms
Family Room Yes
Basement Finished
Kitchen 1
Separate Den/Office 2
Interior
Interior Features Central Vacuum
Cooling Central Air
Fireplace Yes
Heat Source Gas
Exterior
Parking Features Private
Garage Spaces 5.0
Pool None
Waterfront Description Direct
Roof Type Asphalt Shingle
Lot Frontage 310.54
Lot Depth 468.46
Total Parking Spaces 17
Building
Unit Features Beach,Golf,Lake Access,Marina,School,Waterfront
Foundation Insulated Concrete Form
Others
Virtual Tour https://unbranded.youriguide.com/27440_cedarhurst_rd_beaverton_on/
"My job is to find and attract mastery-based agents to the office, protect the culture, and make sure everyone is happy! "
7885 Tranmere Dr Unit 1, Mississauga, Ontario, L5S1V8, CAN


