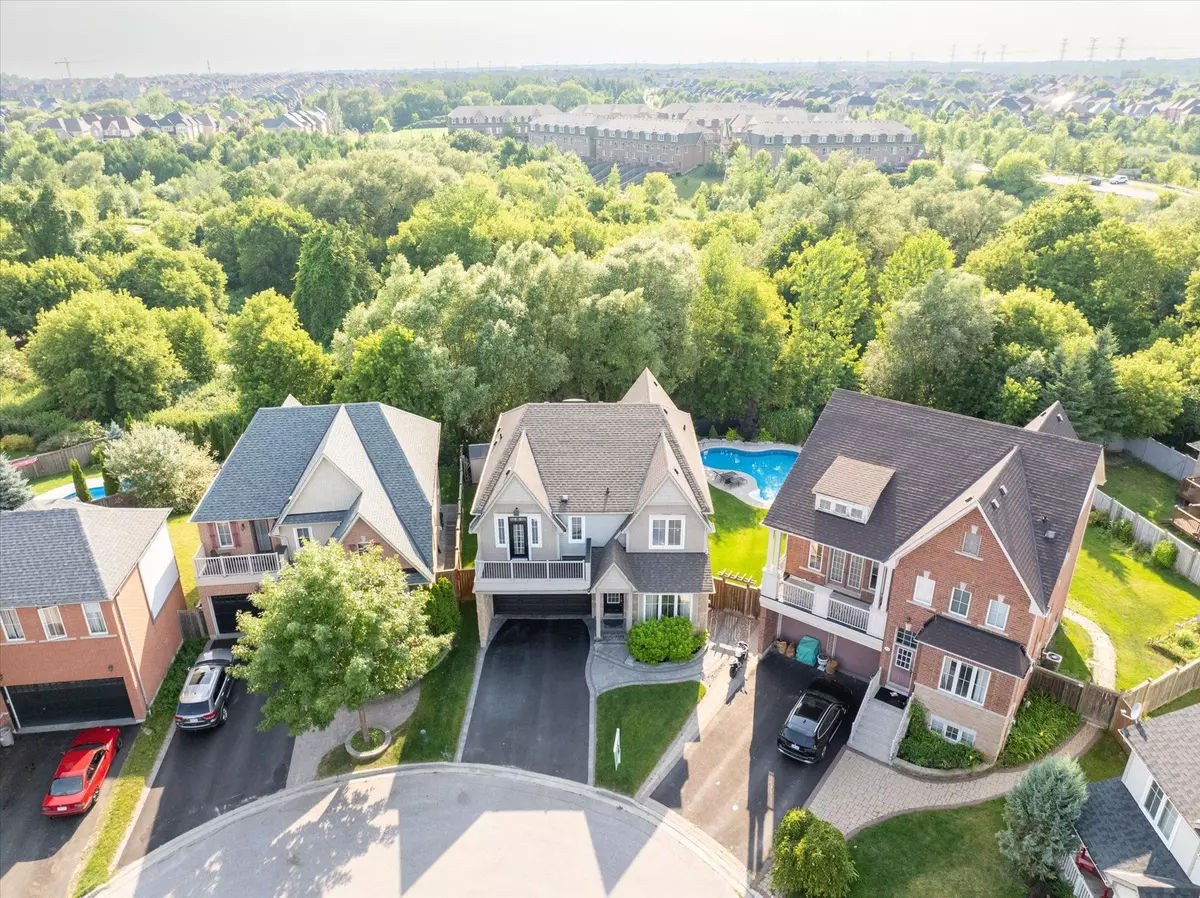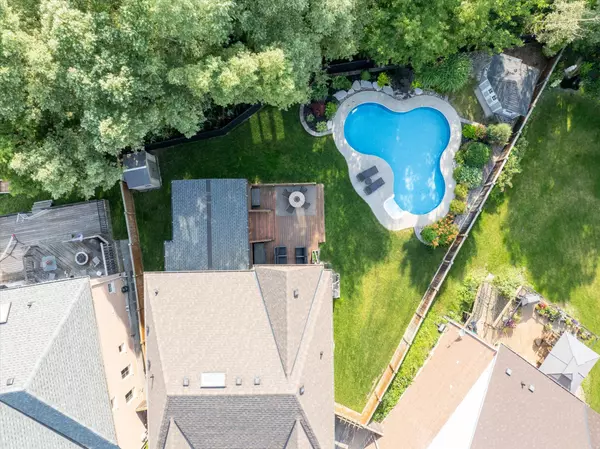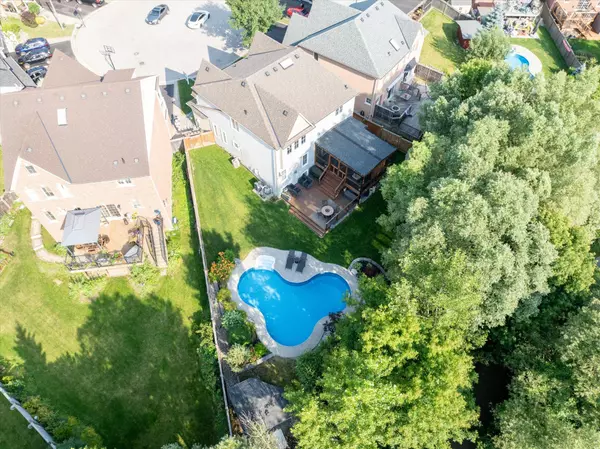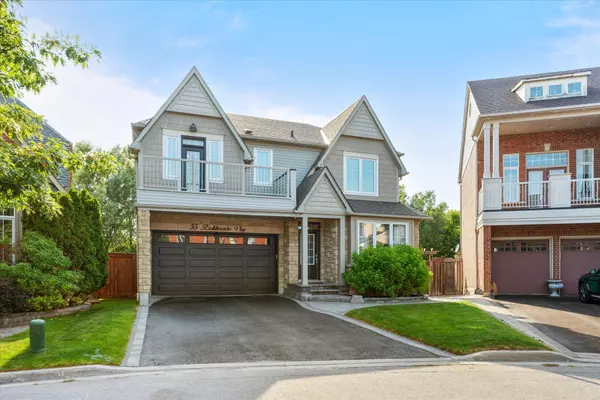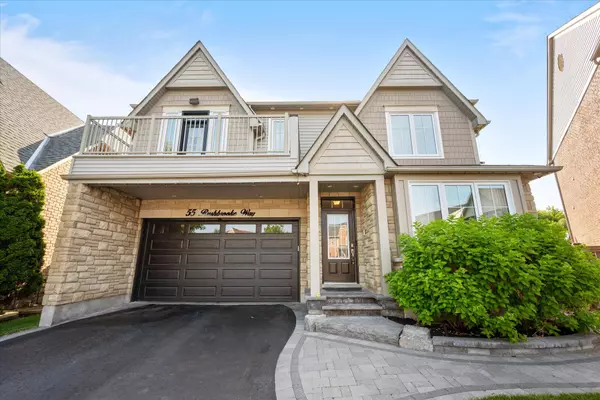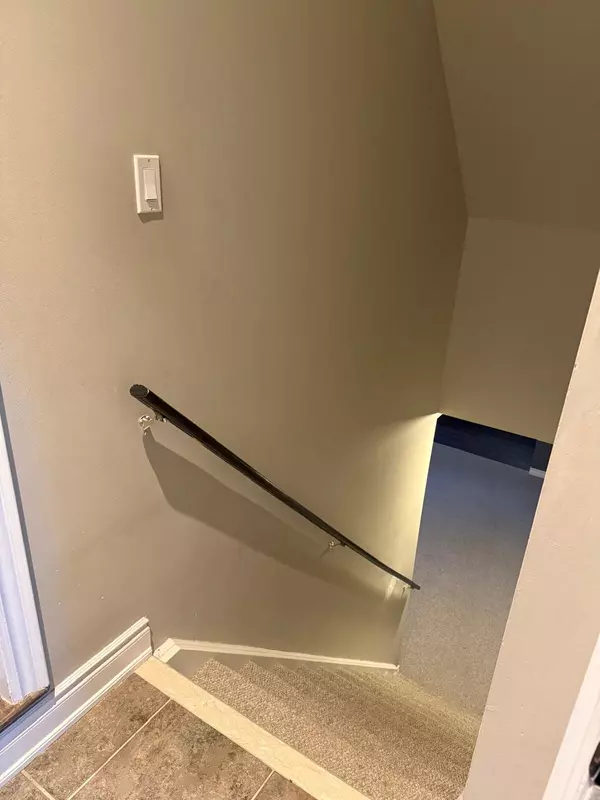2 Beds
1 Bath
2 Beds
1 Bath
Key Details
Property Type Single Family Home
Sub Type Detached
Listing Status Active
Purchase Type For Rent
Approx. Sqft 700-1100
MLS Listing ID E11916497
Style 2-Storey
Bedrooms 2
Property Description
Location
Province ON
County Durham
Community Northeast Ajax
Area Durham
Region Northeast Ajax
City Region Northeast Ajax
Rooms
Family Room No
Basement Apartment, Finished
Kitchen 1
Interior
Interior Features Auto Garage Door Remote
Cooling Central Air
Fireplace No
Heat Source Gas
Exterior
Parking Features Available
Garage Spaces 1.0
Pool Inground
Waterfront Description None
View Clear, Garden, Panoramic, Trees/Woods
Roof Type Shingles
Lot Depth 146.49
Total Parking Spaces 1
Building
Unit Features Clear View,Cul de Sac/Dead End,Fenced Yard,Public Transit,Ravine,Rec./Commun.Centre
Foundation Concrete
"My job is to find and attract mastery-based agents to the office, protect the culture, and make sure everyone is happy! "
7885 Tranmere Dr Unit 1, Mississauga, Ontario, L5S1V8, CAN


