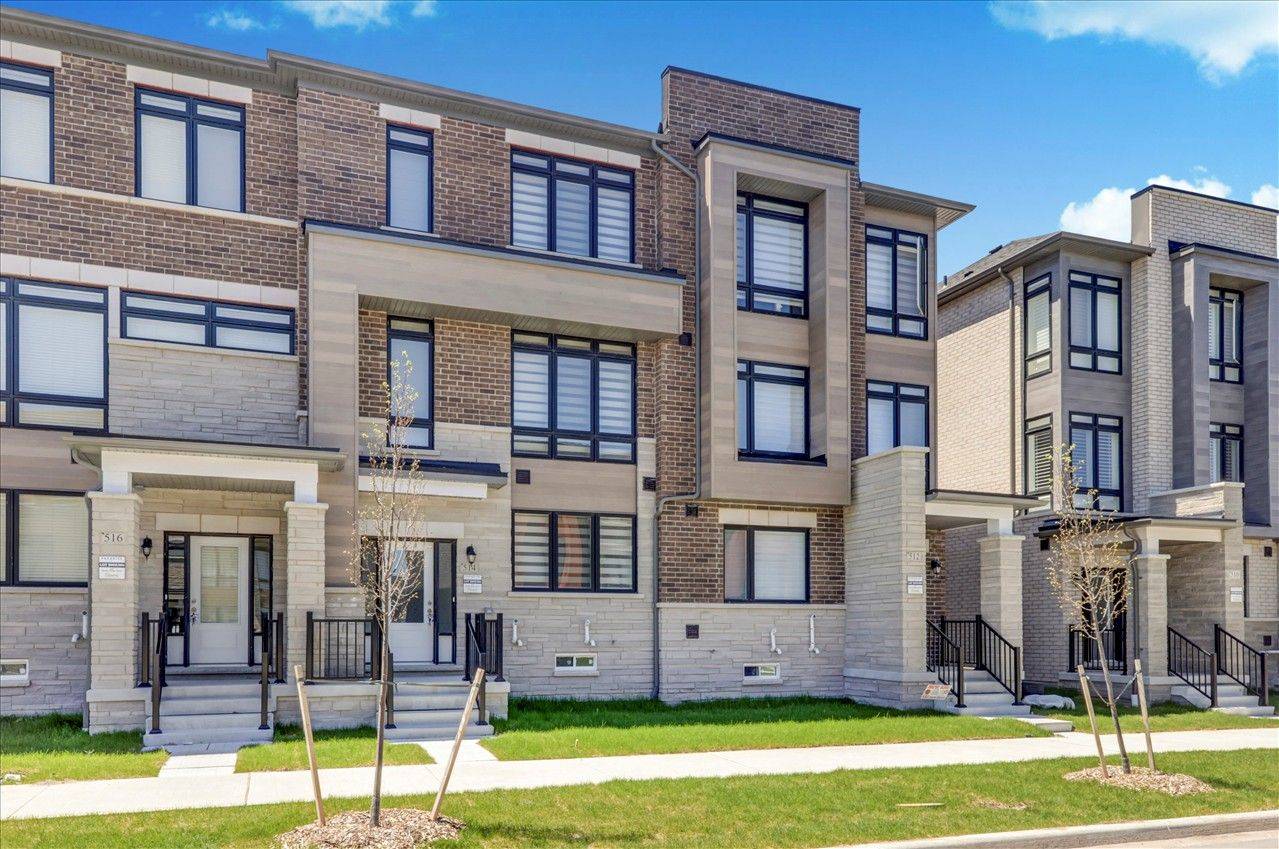4 Beds
3 Baths
4 Beds
3 Baths
Key Details
Property Type Condo, Townhouse
Sub Type Att/Row/Townhouse
Listing Status Active
Purchase Type For Sale
Approx. Sqft 2000-2500
Subdivision South East
MLS Listing ID E11915236
Style 3-Storey
Bedrooms 4
Building Age 0-5
Annual Tax Amount $6,296
Tax Year 2024
Property Sub-Type Att/Row/Townhouse
Property Description
Location
Province ON
County Durham
Community South East
Area Durham
Rooms
Family Room No
Basement Unfinished, Full
Kitchen 1
Separate Den/Office 1
Interior
Interior Features Carpet Free
Cooling Central Air
Inclusions New Stainless Steel D/D Fridge, Black Silver Stove, Stainless Steel Built In Dishwasher, Washer & Dryer, All Elf's, Garage Door Opener.
Exterior
Parking Features Private
Garage Spaces 1.0
Pool None
Roof Type Asphalt Shingle
Lot Frontage 19.69
Lot Depth 70.54
Total Parking Spaces 2
Building
Foundation Concrete
Others
Virtual Tour https://realfeedsolutions.com/vtour/514DanksRidgeDr/index_.php
"My job is to find and attract mastery-based agents to the office, protect the culture, and make sure everyone is happy! "
7885 Tranmere Dr Unit 1, Mississauga, Ontario, L5S1V8, CAN







