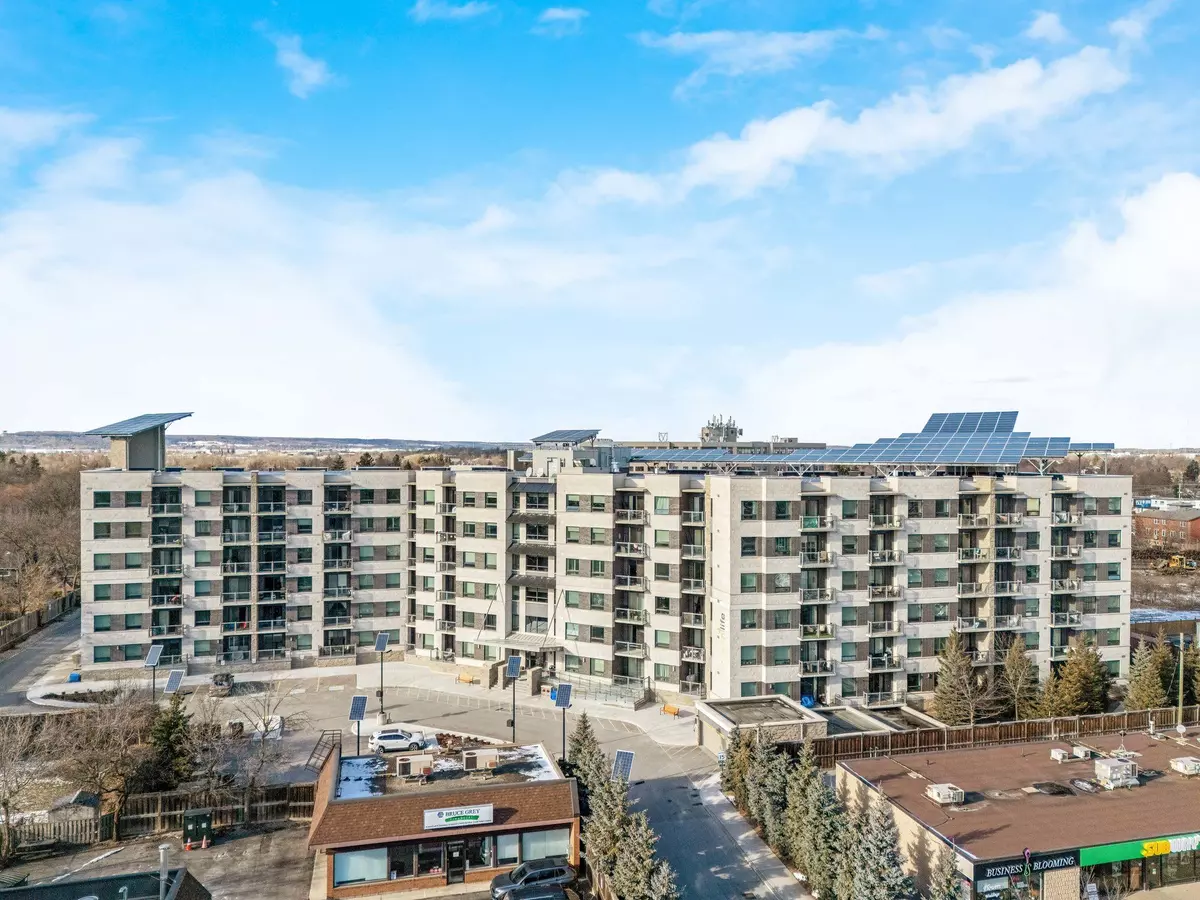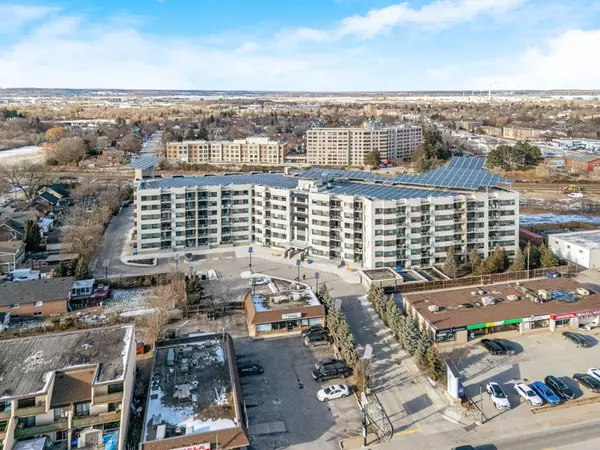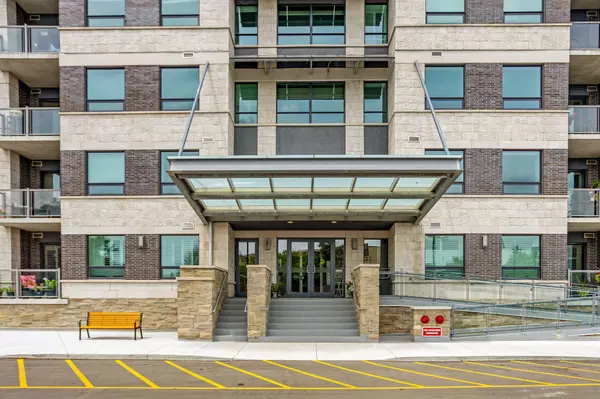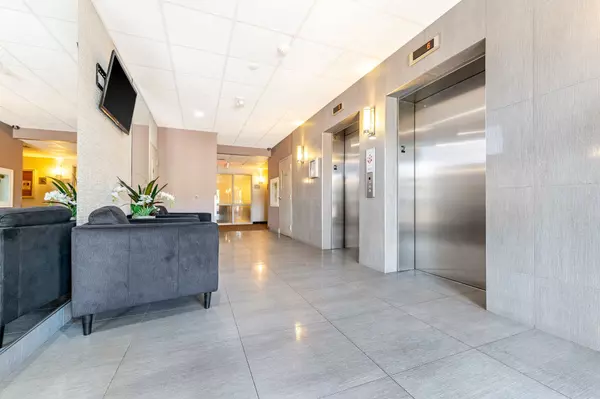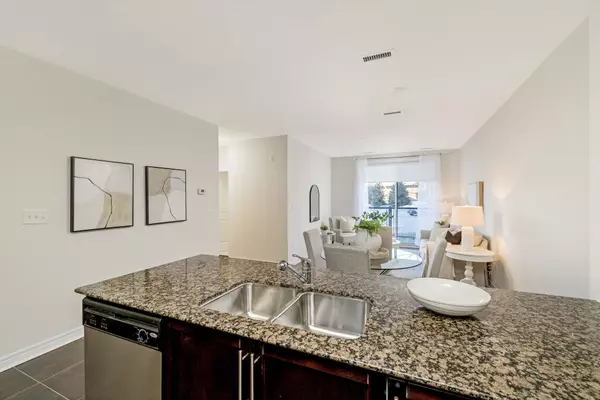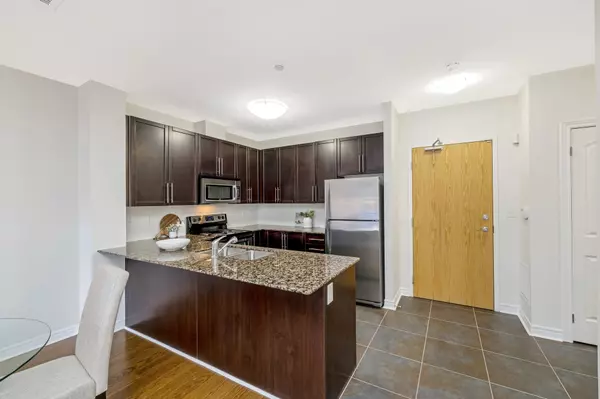2 Beds
2 Baths
2 Beds
2 Baths
Key Details
Property Type Condo
Sub Type Condo Apartment
Listing Status Active
Purchase Type For Sale
Approx. Sqft 1000-1199
MLS Listing ID W11914818
Style Apartment
Bedrooms 2
HOA Fees $503
Annual Tax Amount $3,094
Tax Year 2024
Property Description
Location
Province ON
County Halton
Community 1035 - Om Old Milton
Area Halton
Region 1035 - OM Old Milton
City Region 1035 - OM Old Milton
Rooms
Family Room No
Basement None
Kitchen 1
Separate Den/Office 1
Interior
Interior Features Auto Garage Door Remote, Primary Bedroom - Main Floor, Storage Area Lockers, Water Heater
Cooling Central Air
Fireplace No
Heat Source Ground Source
Exterior
Parking Features Surface
Garage Spaces 1.0
Exposure North
Total Parking Spaces 2
Building
Story 1
Unit Features Hospital,Library,Park,Place Of Worship,Public Transit,Arts Centre
Locker Owned
Others
Security Features Alarm System
Pets Allowed Restricted
"My job is to find and attract mastery-based agents to the office, protect the culture, and make sure everyone is happy! "
7885 Tranmere Dr Unit 1, Mississauga, Ontario, L5S1V8, CAN


