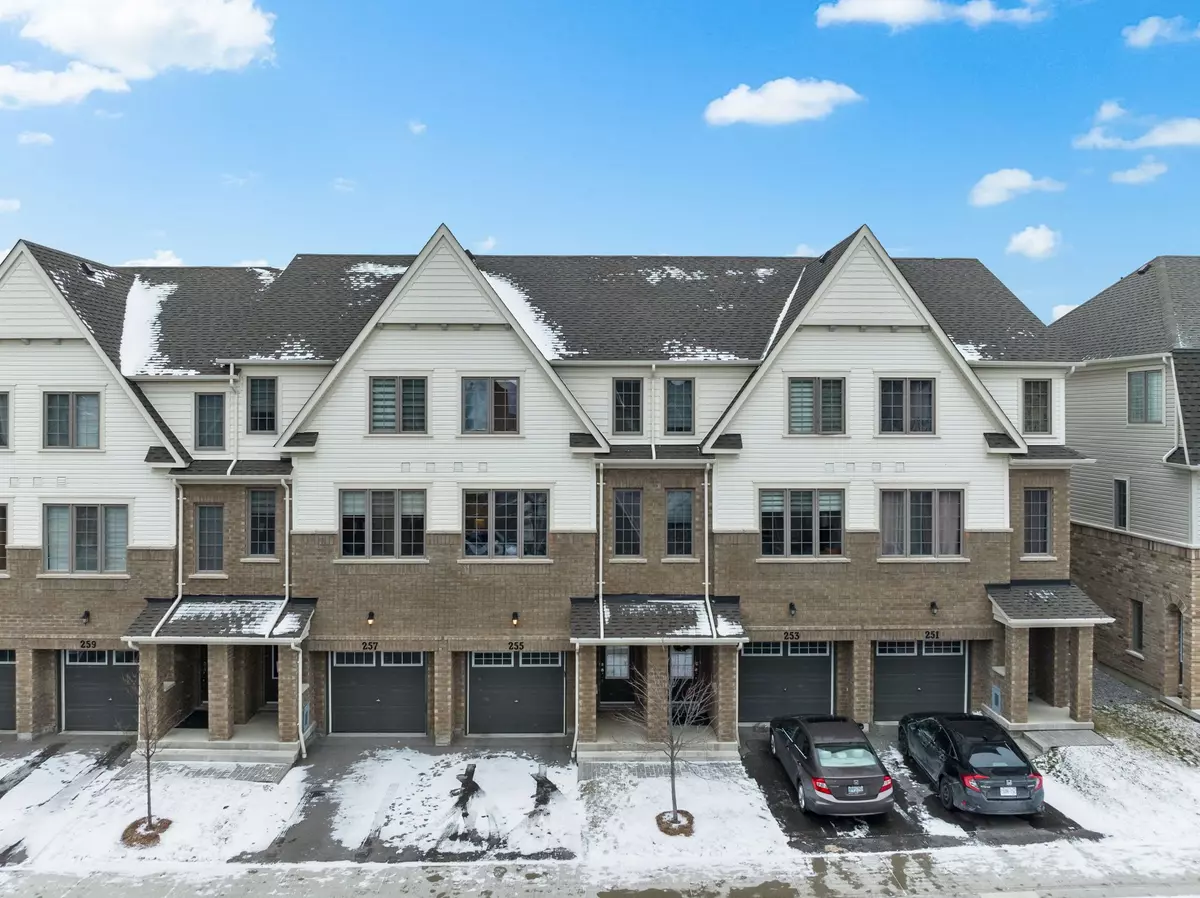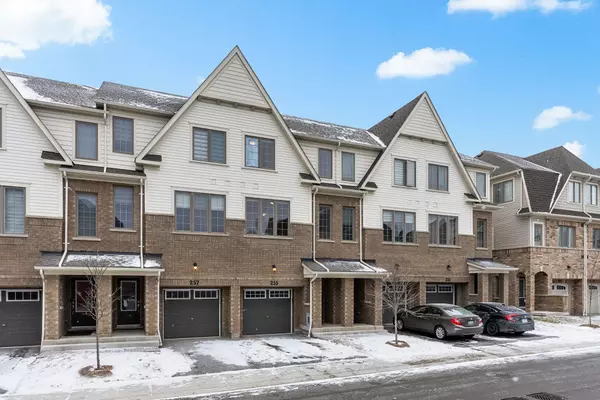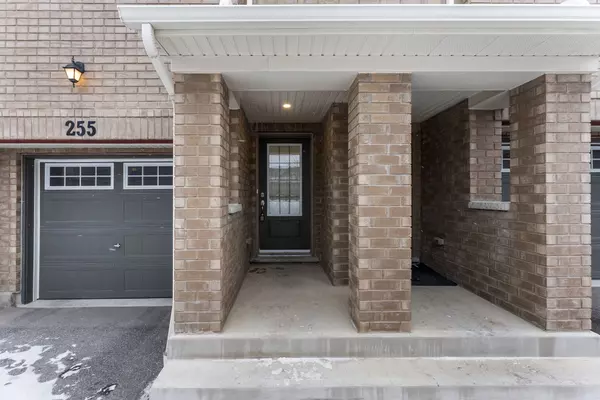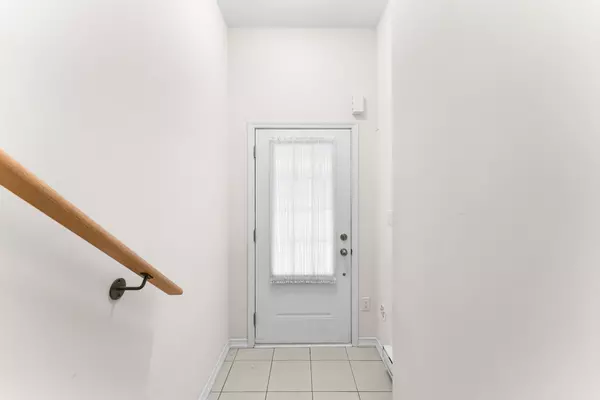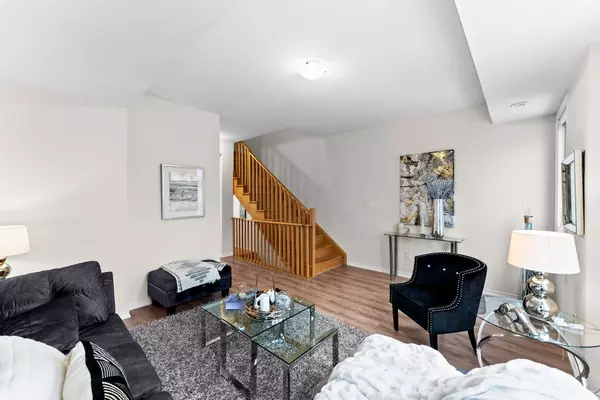4 Beds
3 Baths
4 Beds
3 Baths
Key Details
Property Type Condo
Sub Type Condo Townhouse
Listing Status Pending
Purchase Type For Sale
Approx. Sqft 1400-1599
MLS Listing ID E11912983
Style 3-Storey
Bedrooms 4
HOA Fees $253
Annual Tax Amount $4,753
Tax Year 2024
Property Description
Location
Province ON
County Durham
Community Windfields
Area Durham
Region Windfields
City Region Windfields
Rooms
Family Room Yes
Basement None
Kitchen 1
Separate Den/Office 1
Interior
Interior Features Separate Heating Controls
Cooling Central Air
Inclusions Stainless Steel Fridge, Stove, Dishwasher, Washer and Dryer, Garage Remote & Window Blinds
Laundry Ensuite
Exterior
Parking Features Private
Garage Spaces 2.0
Exposure North
Total Parking Spaces 2
Building
Locker None
Others
Pets Allowed Restricted
"My job is to find and attract mastery-based agents to the office, protect the culture, and make sure everyone is happy! "
7885 Tranmere Dr Unit 1, Mississauga, Ontario, L5S1V8, CAN


