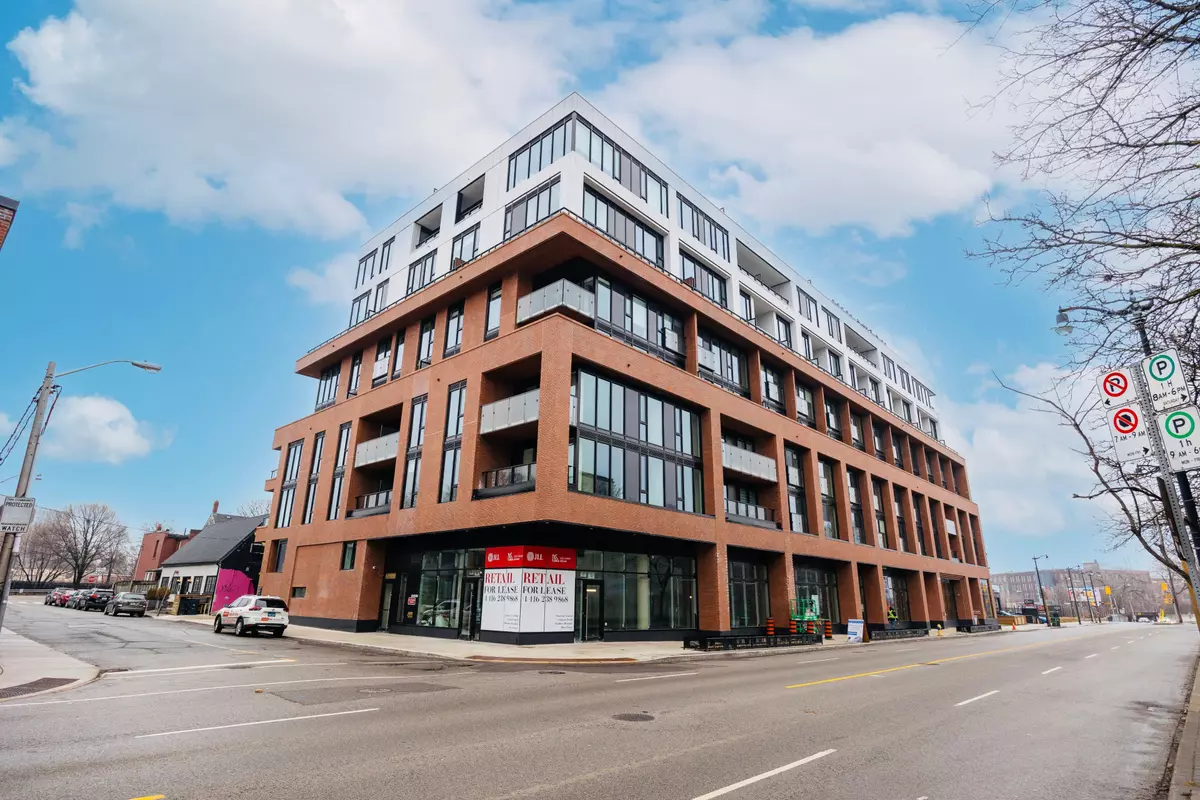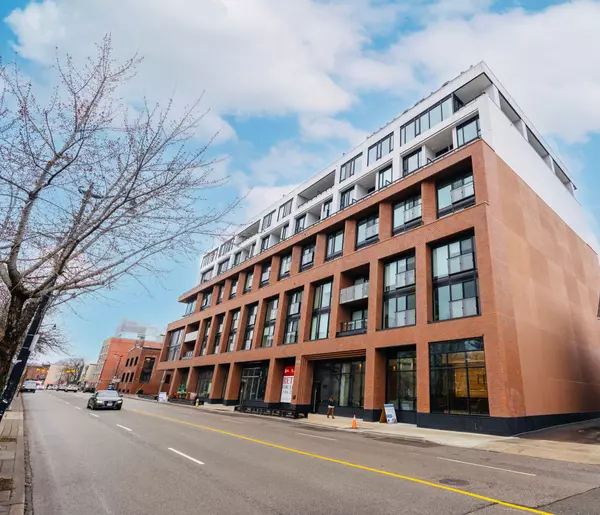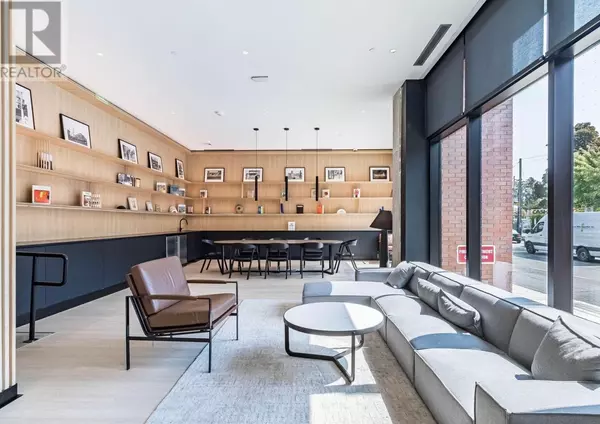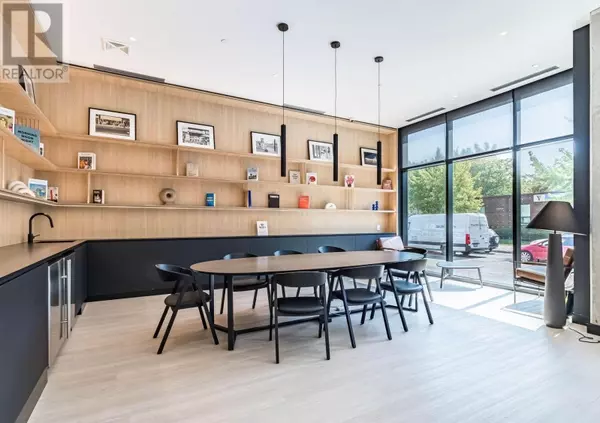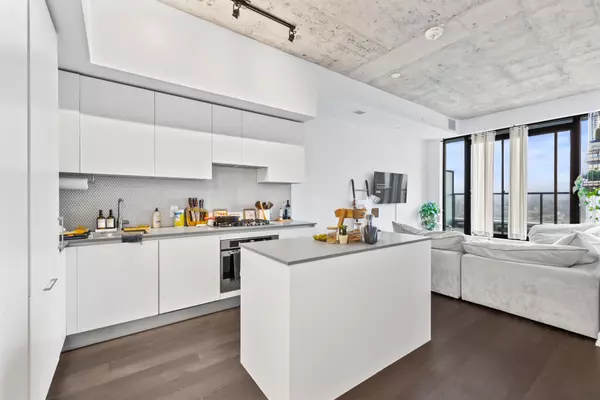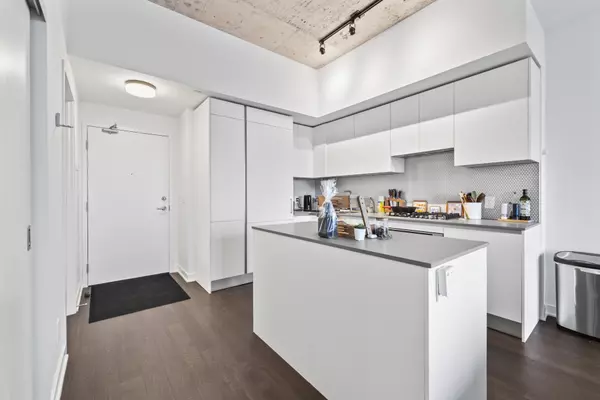2 Beds
2 Baths
2 Beds
2 Baths
Key Details
Property Type Condo
Sub Type Condo Apartment
Listing Status Active
Purchase Type For Sale
Approx. Sqft 900-999
MLS Listing ID W11912653
Style Apartment
Bedrooms 2
HOA Fees $625
Tax Year 2024
Property Description
Location
Province ON
County Toronto
Community Junction Area
Area Toronto
Region Junction Area
City Region Junction Area
Rooms
Family Room No
Basement None
Kitchen 1
Interior
Interior Features None
Cooling Central Air
Fireplace No
Heat Source Gas
Exterior
Parking Features Underground
View Clear
Exposure North
Total Parking Spaces 1
Building
Story 8
Unit Features Public Transit,School,Park
Locker Owned
Others
Pets Allowed Restricted
"My job is to find and attract mastery-based agents to the office, protect the culture, and make sure everyone is happy! "
7885 Tranmere Dr Unit 1, Mississauga, Ontario, L5S1V8, CAN


