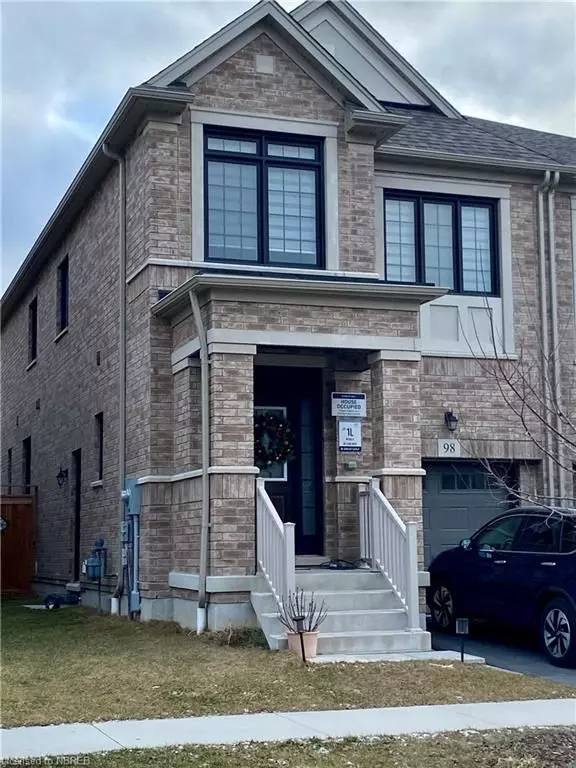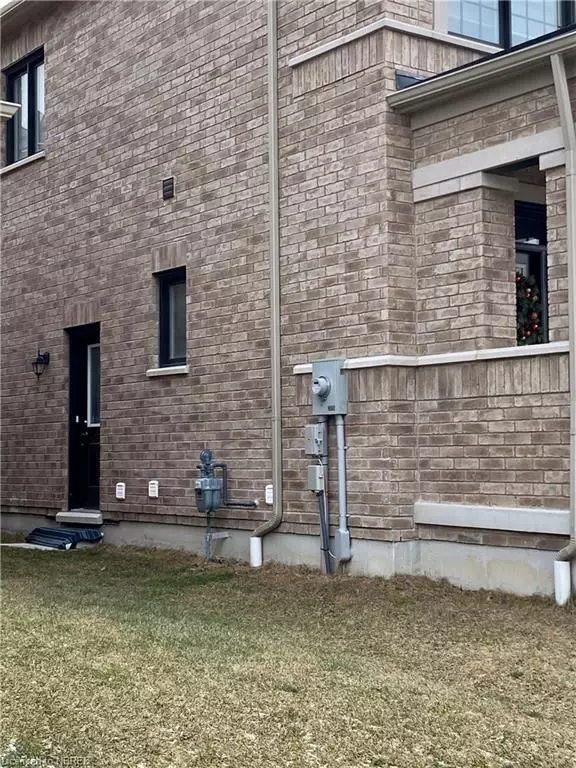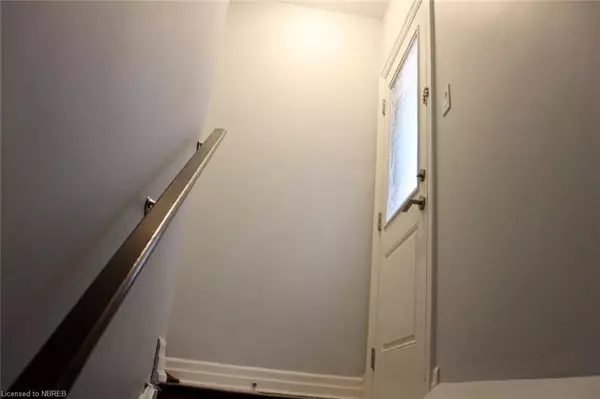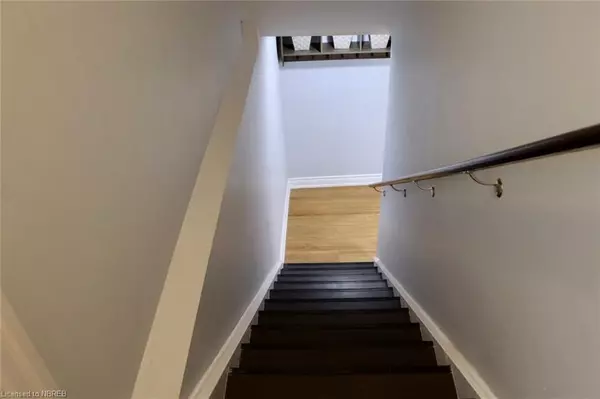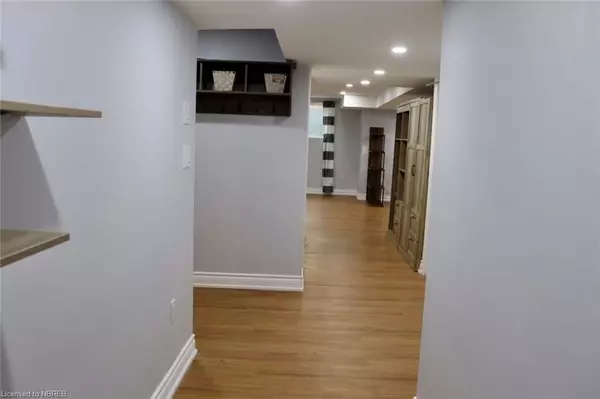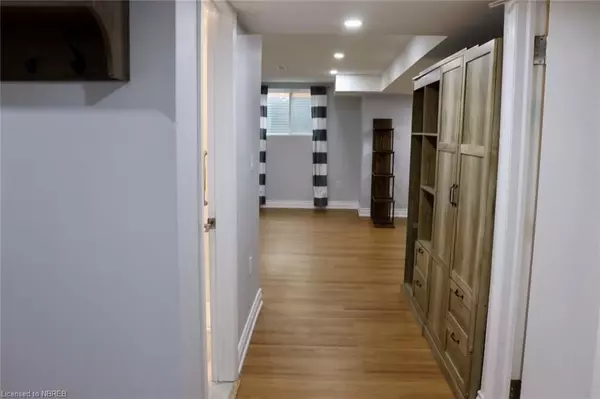2 Beds
1 Bath
1,800 SqFt
2 Beds
1 Bath
1,800 SqFt
Key Details
Property Type Multi-Family
Sub Type Semi-Detached
Listing Status Active
Purchase Type For Rent
Square Footage 1,800 sqft
MLS Listing ID E11911141
Style 2-Storey
Bedrooms 2
Property Description
Immediately! Be the first to live in this beautiful place. This bachelor-style
one-bedroom apartment plus den features a spacious closet plus a private Den.
Enjoy an open-concept living and dining area with a large window that allows for
plenty of natural light. The apartment features laminate floors throughout,
freshly painted in neutral colors, and there are no walls separating the living
area from the bedroom. The kitchen is equipped with brand new appliances,
including a refrigerator, stove, and microwave. Additionally, there is a brand new
all-in-one washer and dryer for your convenience. Parking is available upon
arrangement with the landlord if needed. Internet is included. The tenant is
responsible for 25% of the utility bills.A one-year lease is required. Please
note, this is a smoke-free and pet-free unit, and it is suitable for a maximum of
2 people. Close to Hwy 412/407/401, shopping centers. Easy access to Whitby Go
Station
Location
Province ON
County Durham
Community Rural Whitby
Area Durham
Zoning Residential
Region Rural Whitby
City Region Rural Whitby
Rooms
Family Room No
Basement Finished, Full
Kitchen 1
Separate Den/Office 1
Interior
Interior Features None
Cooling Central Air
Inclusions all-in washer and dryer , key shelf, b/I organizer storage cabinet, Microwave, Refrigerator, Stove
Laundry Ensuite
Exterior
Parking Features Private
Garage Spaces 2.0
Pool None
Roof Type Shingles
Lot Frontage 25.59
Exposure North
Total Parking Spaces 2
Building
Foundation Concrete
New Construction false
Others
Senior Community Yes
"My job is to find and attract mastery-based agents to the office, protect the culture, and make sure everyone is happy! "
7885 Tranmere Dr Unit 1, Mississauga, Ontario, L5S1V8, CAN


